





Share to
30×50 sq’ft’
₹ 4,999.00 Original price was: ₹ 4,999.00.₹ 1,999.00Current price is: ₹ 1,999.00.
| Plot Size | 30X50 |
|---|---|
| Plot Area (SQFT) | 1500 SQFT |
| PARKING | 2 CARS |
| Direction | WEST |
| Floor | 2 |
| Bathroom | 6 |
| Kitchen | 3 |
| No. of Rooms | 7 BHK |
| Style | MODERN |
FLOOR PLAN + 3D ELEVATION
WEST FACE | DOUBLE STOREY | 4 BHK
cheak this 30 by 50 home design 4 bedroom PDF Plan Online Today!
✅ Design Benefits:
-
4 BHK Spacious Layout (2 Beds on Each Floor)
-
Separate Pooja Room, Utility & Office Space
-
Dual Living Areas (Formal + Family Lounge)
-
Perfect for 6 to 8 Member Families
-
Functional for Joint or Rental Use
-
Balanced and Vastu-Compliant Design
🏠 Ground Floor Plan – Dimensions & Description
🔹 Living Room: 11’0″ x 14’0″
Spacious and welcoming, ideal for guest seating and entertainment.
🔹 Dining Area: 10’0″ x 11’0″
Centrally located, connects kitchen and living for smooth flow.
🔹 Bedroom 1: 11’0″ x 12’0″
Front-facing with ventilation and privacy. Includes attached Toilet: 5’0″ x 8’0″.
🔹 Bedroom 2: 10’0″ x 11’0″
Ideal for guests or elderly members. Includes Attached Toilet: 5’0″ x 7’0″.
🔹 Kitchen: 9’0″ x 10’0″
Modular kitchen space with utility area attached for washing/storage.
🔹 Utility / Wash Area: 4’0″ x 7’0″
Separate from main kitchen, perfect for laundry or additional counter.
🔹 Pooja Room: 4’0″ x 5’0″
Peaceful and compact prayer area near the living or dining space.
🔹 Parking Space: 10’0″ x 15’0″
Covered area for car parking with entry from main gate.
🔹 Front Lawn/Sitout: Varies by layout
Adds aesthetic value and space for outdoor relaxation.
🏠 First Floor Plan – Dimensions & Description
🔹 Master Bedroom: 12’0″ x 13’0″
Spacious room with balcony access and Attached Toilet: 6’0″ x 8’0″.
🔹 Bedroom 4: 10’0″ x 11’0″
Private room for children or study use. Attached bath optional.
🔹 Common Family Lounge: 11’0″ x 12’0″
Upper floor sitting area for family bonding or entertainment.
🔹 Study / Office Room: 8’0″ x 10’0″
Dedicated space for work-from-home or study activities.
🔹 Common Toilet: 5’0″ x 7’0″
Accessible from the family lounge and study area.
🔹 Balcony / Terrace: 11’0″ x 7’0″
Perfect for morning tea, garden pots, or relaxation space.
DISCLAIMER –:
- This pdf file is just an idea for planning your home design , don’t use these designs
- without consultation of aprofessional architect or civil engineer.
- This house plan is just for an idea of home design planning, our advice , oppoint a site engineer or supervisor before starting construction on this plan.
- House plans is designed as per client requirments ,we are not claimed that all the plans are according to vastu.
- consultation of a professional architect or civil engineer.
- These designs are a kind of digital product,these are non refundable & replaceable.
- These designs can not be use for building permission from local authority.
- These designs can not be used for reselling
| Plot Size | 30X50 |
|---|---|
| Plot Area (SQFT) | 1500 SQFT |
| PARKING | 2 CARS |
| Direction | WEST |
| Floor | 2 |
| Bathroom | 6 |
| Kitchen | 3 |
| No. of Rooms | 7 BHK |
| Style | MODERN |
-
Download PDFASIAN HOUSE PLAN
30×40 SQFT
₹ 4,999.00Original price was: ₹ 4,999.00.₹ 1,999.00Current price is: ₹ 1,999.00. Add to cart -
Download PDFASIAN HOUSE PLAN
20×60 ssqft
₹ 2,999.00Original price was: ₹ 2,999.00.₹ 999.00Current price is: ₹ 999.00. Add to cart -
Download PDFASIAN HOUSE PLAN
35X45 SQ’FT’
₹ 4,999.00Original price was: ₹ 4,999.00.₹ 1,999.00Current price is: ₹ 1,999.00. Add to cart -
Download PDFASIAN HOUSE PLAN
30×52 sqft
₹ 2,999.00Original price was: ₹ 2,999.00.₹ 599.00Current price is: ₹ 599.00. Add to cart -
Download PDFASIAN HOUSE PLAN
36×50 sqft
₹ 2,999.00Original price was: ₹ 2,999.00.₹ 999.00Current price is: ₹ 999.00. Add to cart -
Download PDFASIAN HOUSE PLAN
30×65 sqft
₹ 4,999.00Original price was: ₹ 4,999.00.₹ 1,999.00Current price is: ₹ 1,999.00. Add to cart
Similar Projects
Related products
-
Download PDFASIAN HOUSE PLAN
25X45 sqft
₹ 4,999.00Original price was: ₹ 4,999.00.₹ 1,499.00Current price is: ₹ 1,499.00. Add to cart -
Download PDFASIAN HOUSE PLAN
25X50 MODERN HOUSE PLAN
₹ 4,999.00Original price was: ₹ 4,999.00.₹ 1,499.00Current price is: ₹ 1,499.00. Add to cart -
Download PDFASIAN HOUSE PLAN
20X17 METER
₹ 9,999.00Original price was: ₹ 9,999.00.₹ 1,499.00Current price is: ₹ 1,499.00. Add to cart -
Download PDFASIAN HOUSE PLAN
22×50 SQFT
₹ 4,999.00Original price was: ₹ 4,999.00.₹ 1,499.00Current price is: ₹ 1,499.00. Add to cart
Get Expert Advise now





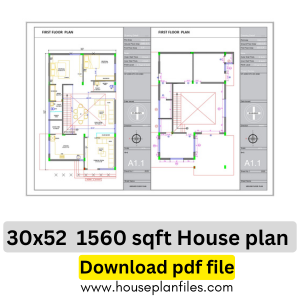

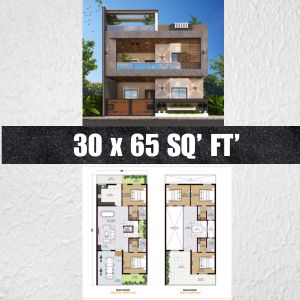
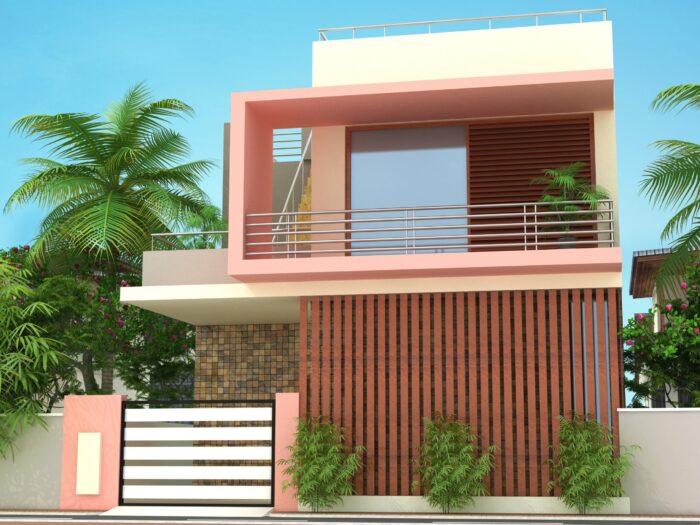
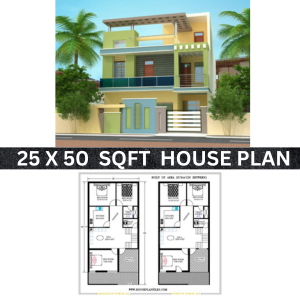
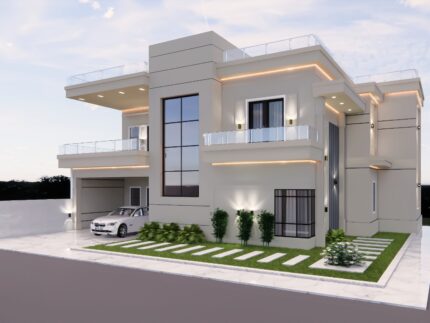
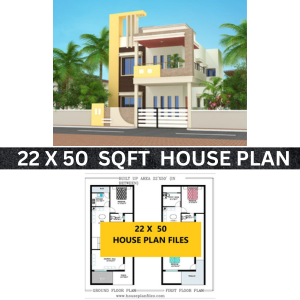

Reviews
There are no reviews yet.