



Share to
master bedroom interior
₹ 2,999.00 Original price was: ₹ 2,999.00.₹ 499.00Current price is: ₹ 499.00.
| Room | Master Bedroom |
|---|---|
| 3D | yes |
| 2d working | yes |
Master Bedroom Interior with working plan
Download our latest master bedroom interior , to get an idea of your home design ,for more details buy pdf files of this plan ,Download now
Main Wall Elevation – Wall C
Overall Dimensions:
-
Width: 10’-10”
-
Height: 9’-9”
Components from Top to Bottom:
-
Ceiling
-
Wardrobe Loft:
-
Located at the top, with dimensions for individual cabinets shown in the “Front view of Loft”:
-
Each cabinet: 1’-5” wide
-
Total width: 10’-10”
-
-
Section A-A’ gives a cross-sectional view: depth = 2′, height = 1’-3”
-
-
Wardrobe
-
Positioned beneath the loft; spans 7’ width
-
-
Upper Cabinet
-
Placed above the bed (see render for reference)
-
Individual cabinet in section: 1’-3” wide, 1’-6” height
-
-
Ledge with Cove Light
-
Runs below the upper cabinet; provides ambient lighting
-
-
Study Table and Drawer:
-
Width: ~3’ (from render estimation and layout)
-
Drawer height and cabinet skirting shown in “Front view of wardrobe” and “Side view of wardrobe”
-
-
Skirting
-
Base element at floor level
-
Section Views:
Section A-A’ – Loft
-
Cabinet depth: 2’
-
Cabinet height: 1’-3”
Section C-C’ – Study Table
-
Table depth: 2’
-
Cabinet height: 1’-6”
-
Ledge depth: 6”
Render View:
-
Visual representation shows the elements in context:
-
Upper cabinets above bed
-
Cove light ledge
-
Headboard placement
-
Study table and window on left side
-
| Room | Master Bedroom |
|---|---|
| 3D | yes |
| 2d working | yes |
-
Download PDFASIAN HOUSE PLAN
30×52 sqft
₹ 2,999.00Original price was: ₹ 2,999.00.₹ 599.00Current price is: ₹ 599.00. Add to cart -
Download PDFASIAN HOUSE PLAN
24×23 sqft
₹ 4,999.00Original price was: ₹ 4,999.00.₹ 1,499.00Current price is: ₹ 1,499.00. Add to cart -
Download PDFASIAN HOUSE PLAN
35×44 sqft
₹ 2,999.00Original price was: ₹ 2,999.00.₹ 599.00Current price is: ₹ 599.00. Add to cart -
Download PDFASIAN HOUSE PLAN
20×50 sqft
₹ 2,999.00Original price was: ₹ 2,999.00.₹ 999.00Current price is: ₹ 999.00. Add to cart -
Download PDFASIAN HOUSE PLAN
20×60 sqft
₹ 2,999.00Original price was: ₹ 2,999.00.₹ 999.00Current price is: ₹ 999.00. Add to cart -
Download PDFASIAN HOUSE PLAN
24×23 sqft
₹ 2,499.00Original price was: ₹ 2,499.00.₹ 999.00Current price is: ₹ 999.00. Add to cart
Similar Projects
Related products
-
Download PDFUncategorized
kitchen ideas
₹ 2,999.00Original price was: ₹ 2,999.00.₹ 499.00Current price is: ₹ 499.00. Add to cart -
Download PDFINTERIOR DESIGNS
Living room interior
₹ 4,999.00Original price was: ₹ 4,999.00.₹ 999.00Current price is: ₹ 999.00. Add to cart -
Download PDFUncategorized
studio room interior design
₹ 2,999.00Original price was: ₹ 2,999.00.₹ 499.00Current price is: ₹ 499.00. Add to cart -
Download PDFINTERIOR DESIGNS
BEDROOM SKP MODEL
₹ 999.00Original price was: ₹ 999.00.₹ 299.00Current price is: ₹ 299.00. Add to cart
Get Expert Advise now


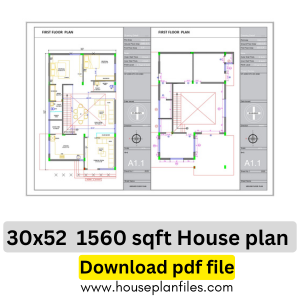
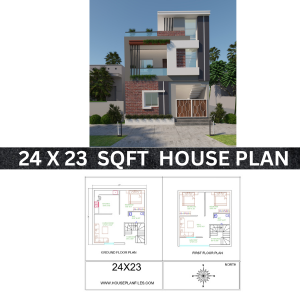

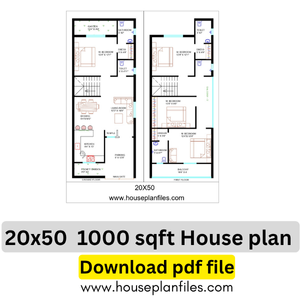

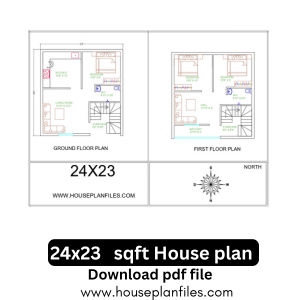
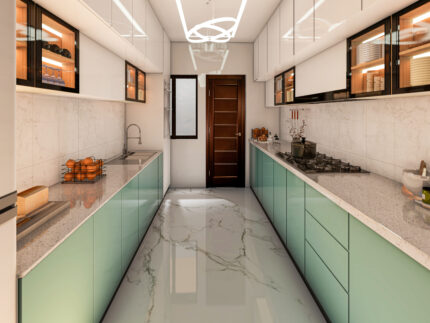

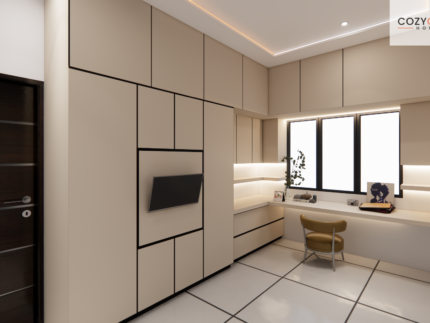
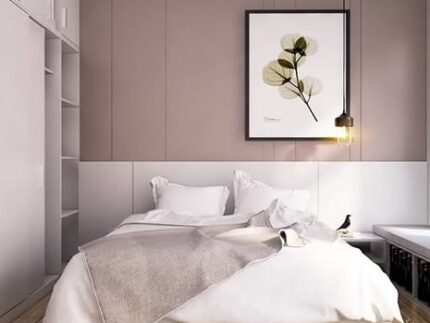

Reviews
There are no reviews yet.