Download our latest devghar design , to get an idea of your home interior design ,for more details buy pdf files of this plan ,Download now
🛕 Mandir Detailing
📐 OVERALL DIMENSIONS
Total Height: 7′-1″ (3′-6″ top + 3′-7″ bottom area)
Total Width: 3′-8″
Total Depth (Section A-A’): 2′-0″
🔲 FRONT ELEVATION
| Section | Dimension | Description |
|---|---|---|
| Top Storage/Loft | 3′-6″ Height | Used for keeping Pooja essentials, decor items |
| Open Mandir Space | 1′-4″ + 1′ + 8″ | Total of 2′-12″ i.e., ~3′ – holds idol and décor |
| – Side Shelves | 1′ width each side | Symmetrical shelves, depth for lamps etc. |
| Step Width | 2′-4″ | Central step width for deity placement |
| Lower Cabinet Section | 1′-6″ Height | Includes drawers and base cabinet |
| – Drawer Widths | 1′-2″ (each side) + 1′-4″ (center) | Divided drawer system under the mandir |
✂️ SECTION A – A’ (Side View)
| Vertical Components | Height (from bottom up) | Description |
|---|---|---|
| Cabinet | 9″ | Bottom storage unit, for books, diya, etc. |
| Drawer 1 | 4″ | Small pull-out for items |
| Drawer 2 | 4″ | Second tier drawer |
| Step 1 | 4″ | Raised platform for idol |
| Step 2 | 4″ | Additional elevation for central idol |
| Ledge | 6″ | Horizontal shelf before back panel |
| Back Panel Space | 1′-4″ | Highlight area with LED or motif backing |
| Top Storage | 3′-6″ | Closed loft area |
📐 DEPTH
Total Depth (Side View): 2′-0″
🎨 FINISHING & MATERIALS
Likely made of plywood with laminate or veneer finish
Back panel usually designed with CNC, jali, or acrylic backlit panels
Drawers and cabinets use soft-close channels
Lighting: Warm LED strip lights in the ledge or back panel (as seen in renders)
🖼️ MANDIR RENDER INSIGHTS
Visual Placement: Open yet recessed into a niche space; visible from dining area
Aesthetic Integration: Matches overall theme with wood-finish and backlit panel
Functionality: Elevated idol space, ample storage, and focused lighting

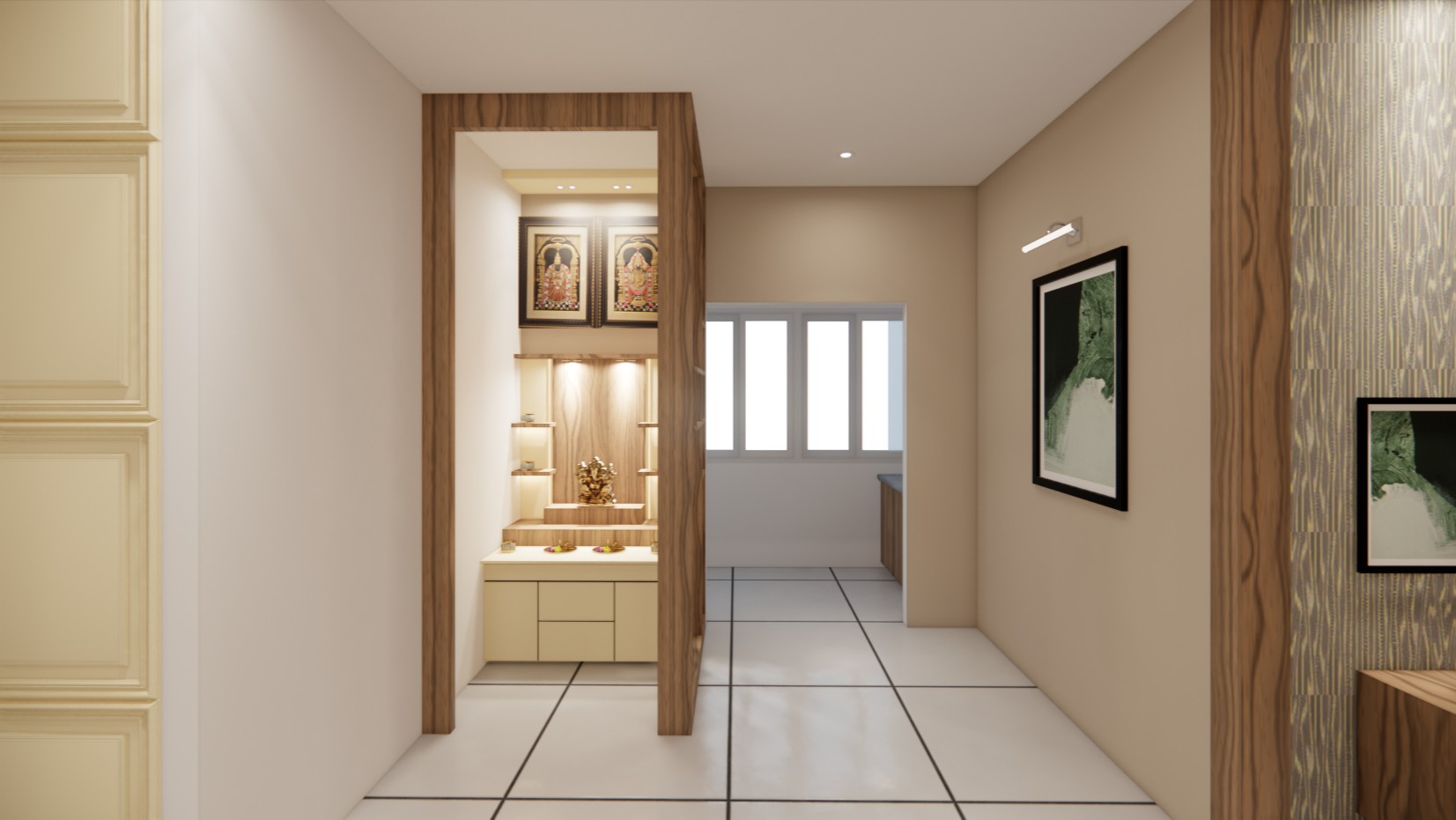



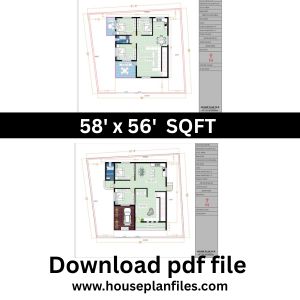
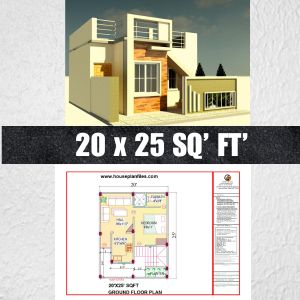
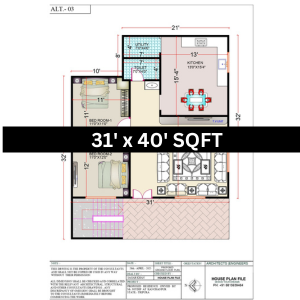
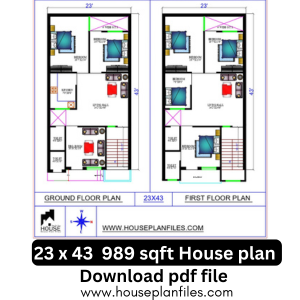
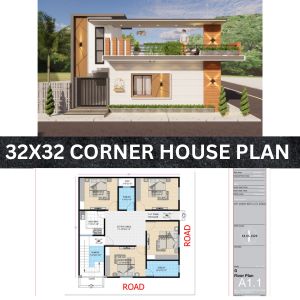
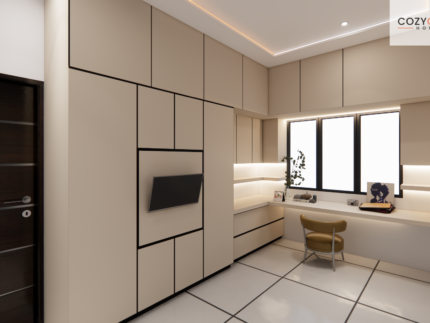
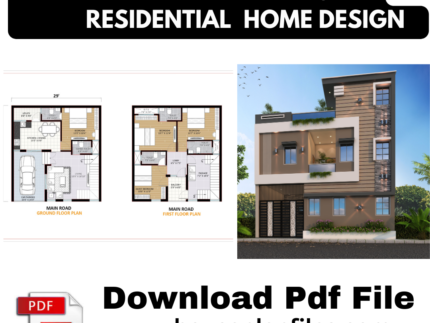




Reviews
There are no reviews yet.