Download our latest kitchen ideas design , to get an idea of your home design ,for more details buy pdf files of this plan ,Download now
🧊 Fridge and Washing Storage Unit Detailing
📏 OVERALL DIMENSIONS OF kitchen ideas design
Total Height: 95.5″
Depth: 2′-0″
Width: Varies depending on module configuration (~7 ft overall est.)
🔳 FRONT VIEW (Elevation)
This view displays the face of the unit, showing various functional sections:
Loft (Topmost Section):
Full-width storage, typically used for seasonal or infrequent items.
Upper Loft:
Located above the vegetable basket and fridge area, useful for general kitchen storage.
Vegetable Basket Section:
Pull-out basket-style drawers typically made of wire or perforated metal for breathability.
Skirting:
Bottom space for elevation from the floor and maintenance ease.
✂️ SECTION A – A’ (Side Vertical Cut)
This shows internal height distribution:
Loft Height: 2′-4″
Upper Loft Height: 2′-3″
Vegetable Basket Height: 1′-2″
Skirting Height: ~3″ (estimated from visual scale)
Depth Across Section: 2′-0″
Each section is aligned vertically and uniformly spaced for modular construction.
🧱 FRIDGE SIDE WALL
This elevation provides an alternate side view:
Width of Unit: 2′-0″
Vertical Module Heights (from bottom to top):
1′-11″ (base drawer or cabinet)
2′-0″
2′-0″
2′-0″
2′-6″ (Topmost cabinet)
Finish Materials:
18mm thick doors with 1.0mm laminate (common for kitchen durability)
Rib Art detailing adds visual texture/design to cabinetry
🎨 RENDER IMAGE (Bottom Center)
Realistic visual showing the setup within a kitchen.
Fridge is integrated seamlessly between tall cabinets.
Units match the above dimensions and finish specifications.
Clear usage of vertical space and modular zoning.
✅ Summary
| Section | Height | Depth | Material |
|---|---|---|---|
| Loft | 2′-4″ | 2′-0″ | 18mm laminated doors |
| Upper Loft | 2′-3″ | 2′-0″ | 18mm laminated doors |
| Vegetable Basket | 1′-2″ | 2′-0″ | Wire baskets / pullout trays |
| Bottom Cabinet | 1′-11″ | 2′-0″ | 18mm laminated door (rib art) |
| Total Height | 95.5″ (~8′) | 2′-0″ |


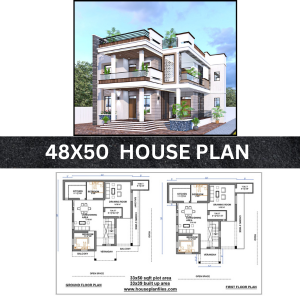

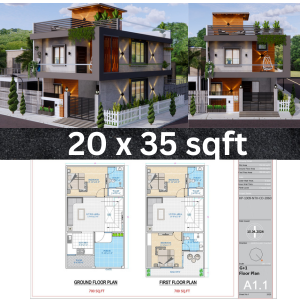
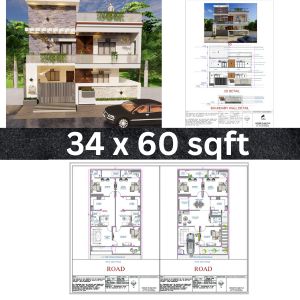
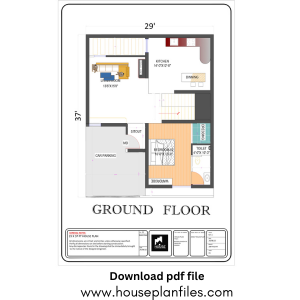
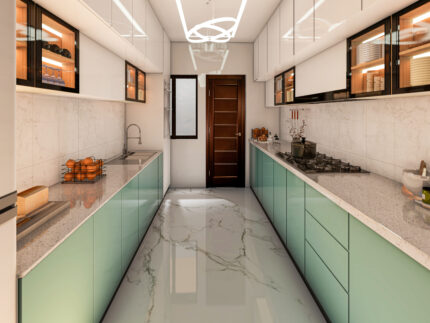


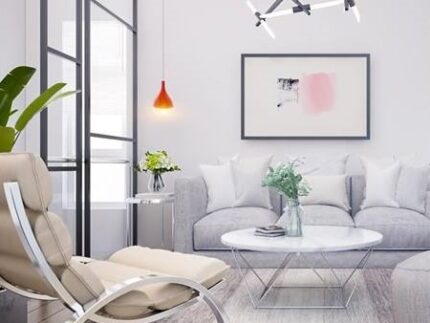



Reviews
There are no reviews yet.