

Share to
63X69 RESTAURENT HOTEL
₹ 1,999.00 Original price was: ₹ 1,999.00.₹ 99.00Current price is: ₹ 99.00.
FLOOR PLAN
OPEN & COVERED RESTAURENT | HOTEL
Download our latest 63×69 Hotel Floor Plan – Detailed Dimensions & Description , to get an idea of your dream design ,for more details buy pdf files of this plan ,Download now
Project Overview
This 63×69 feet hotel plan is designed for optimal guest experience, efficient space utilization, and modern hospitality services. It includes guest rooms, a reception area, a restaurant, a kitchen, open seating, and essential service areas to ensure smooth operations.
Total Dimensions
-
Plot Size: 63×69 feet
-
Total Built-up Area: Varies based on sections
Key Sections & Dimensions
1. Entrance & Reception Area 🏨
-
Main Entry: Strategically placed for easy guest access.
-
Reception Desk & Lobby: Welcoming space for check-ins & guest inquiries.
-
Waiting Lounge: Comfortable seating for guests.
2. Guest Rooms & Accommodation 🛏️
-
Multiple Guest Rooms: Arranged along passages for convenience.
-
Room Size: Standard dimensions with attached bathrooms.
-
Spacious Passageways: Allow smooth movement of guests and staff.
3. Dining & Restaurant Section 🍽️
-
Dining Hall: Well-organized space for guests to enjoy meals.
-
Outdoor Seating: Open-air seating arrangement for a premium experience.
-
Pathway: Surrounding the dining area for smooth guest movement.
4. Kitchen & Service Area 🍳
-
Kitchen Size: 19’-9” x 12’-6” for efficient food preparation.
-
Storage Room: Space for raw materials & inventory.
-
Chef’s Cabin: Private workspace for kitchen management.
5. Retail Shop & Utility Spaces 🏪
-
Shop: 11’-1” x 10’-8” for in-house guest essentials & souvenirs.
-
Office & Staff Rooms: Dedicated spaces for hotel operations & management.
-
Washrooms & Toilets: Located strategically for guests & staff convenience.
Key Features of This Hotel Design
✅ Spacious and well-planned guest rooms
✅ Dedicated dining & restaurant space
✅ Modern kitchen with chef’s cabin
✅ Lush green outdoor seating area
✅ Retail shop for guest needs
Looking for a well-designed hotel plan? Download this ready-made layout today or contact us for customized hospitality designs! 🏨✨
Let me know if you need modifications! 😊
DISCLAIMER –:
- This pdf file is just an idea for planning your home design , don’t use these designs
- without consultation of aprofessional architect or civil engineer.
- This house plan is just for an idea of home design planning, our advice , oppoint a site engineer or supervisor before starting construction on this plan.
- House plans is designed as per client requirments ,we are not claimed that all the plans are according to vastu.
- consultation of a professional architect or civil engineer.
- These designs are a kind of digital product,these are non refundable & replaceable.
- These designs can not be use for building permission from local authority.
- These designs can not be used for reselling
-
Download PDFASIAN HOUSE PLAN
25X40 sq ft
₹ 2,499.00Original price was: ₹ 2,499.00.₹ 999.00Current price is: ₹ 999.00. Add to cart -
Download PDFASIAN HOUSE PLAN
30×50
₹ 1,999.00Original price was: ₹ 1,999.00.₹ 499.00Current price is: ₹ 499.00. Add to cart -
Download PDFASIAN HOUSE PLAN
23×60 house plan east facing
₹ 2,999.00Original price was: ₹ 2,999.00.₹ 999.00Current price is: ₹ 999.00. Add to cart -
Download PDFCOMMERCIAL
25X35 SQ’FT
₹ 2,999.00Original price was: ₹ 2,999.00.₹ 999.00Current price is: ₹ 999.00. Add to cart -
Download PDFASIAN HOUSE PLAN
21X36 sq’ ft’
₹ 9,999.00Original price was: ₹ 9,999.00.₹ 1,499.00Current price is: ₹ 1,499.00. Add to cart -
Download PDFASIAN HOUSE PLAN
22X40 HOUSE PLAN
₹ 1,999.00Original price was: ₹ 1,999.00.₹ 799.00Current price is: ₹ 799.00. Add to cart
Similar Projects
Related products
-
Download PDFASIAN HOUSE PLAN
25X46 sqft
₹ 4,999.00Original price was: ₹ 4,999.00.₹ 1,499.00Current price is: ₹ 1,499.00. Add to cart -
Download PDFASIAN HOUSE PLAN
37X50 sqft
₹ 4,999.00Original price was: ₹ 4,999.00.₹ 1,499.00Current price is: ₹ 1,499.00. Add to cart -
Download PDFASIAN HOUSE PLAN
25X45 sqft
₹ 4,999.00Original price was: ₹ 4,999.00.₹ 1,499.00Current price is: ₹ 1,499.00. Add to cart -
Download PDFASIAN HOUSE PLAN
26×45 SQ’FT
₹ 4,999.00Original price was: ₹ 4,999.00.₹ 1,999.00Current price is: ₹ 1,999.00. Add to cart
Get Expert Advise now


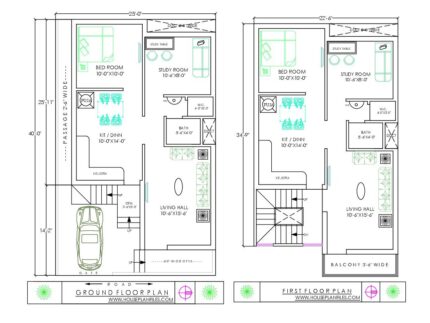


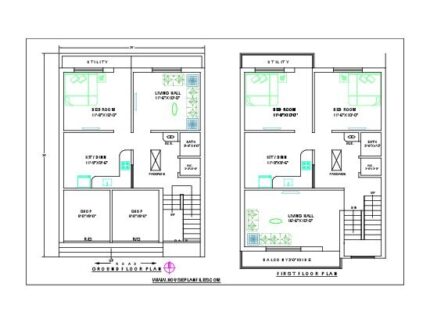

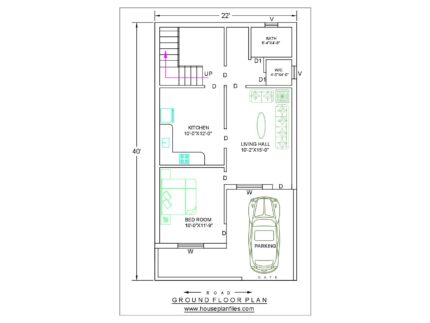

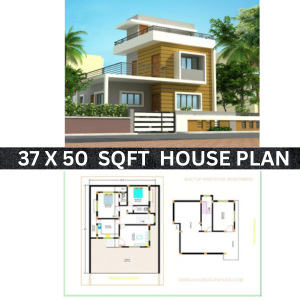
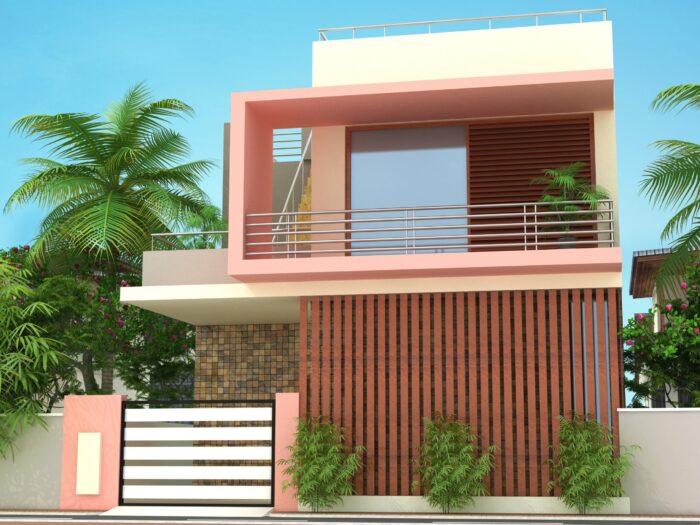
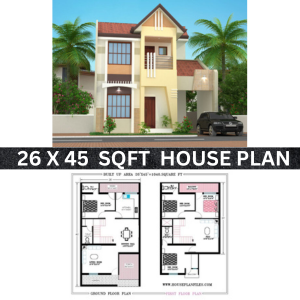

Reviews
There are no reviews yet.