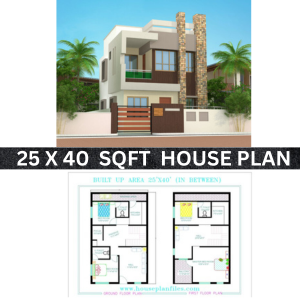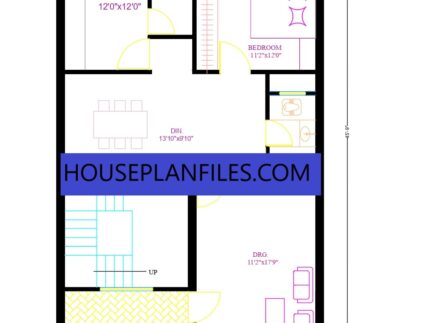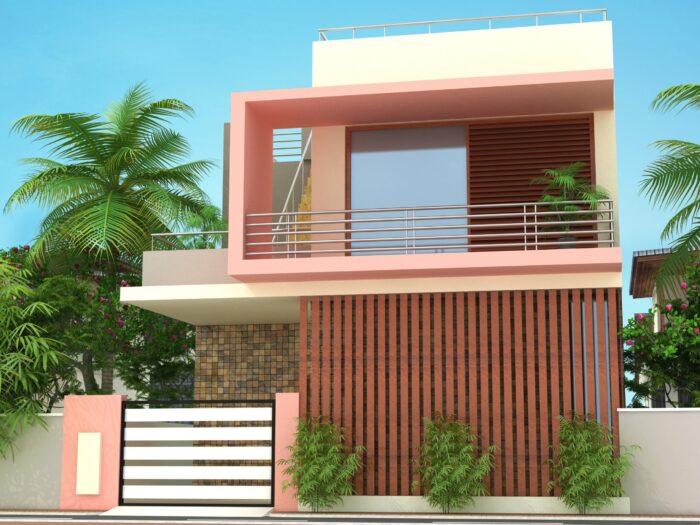Download our latest 55×40 house floor layout , to get an idea of your home design ,for more details buy pdf files of this plan ,Download now
Ground Floor Plan
– Built-up Area: 1700 sq ft (excluding verandah)
– Verandah: 150 sq ft
– Total Built-up Area: 1850 sq ft
Rooms:
– Bedroom 1: 10′ x 12′
– Bedroom 2: 10′ x 12′
– Bedroom 3: 10′ x 12′
– Kitchen: 10′ x 12′
– Dining Room: 12′ x 14′
– Hall: 12′ x 14′
– Toilet: 4′ x 6′
– Bathroom: 4′ x 6′
First Floor Plan
– Bedrooms: 4 (dimensions not specified)
– Kitchen: 10′ x 12′
– Living Room: 12′ x 14′
– Hall: 12′ x 14′
– Toilet: 4′ x 6′
– Bathroom: 4′ x 6′
DISCLAIMER –:
- This pdf file is just an idea for planning your home design , don’t use these designs
- without consultation of aprofessional architect or civil engineer.
- This house plan is just for an idea of home design planning, our advice , oppoint a site engineer or supervisor before starting construction on this plan.
- House plans is designed as per client requirments ,we are not claimed that all the plans are according to vastu.
- consultation of a professional architect or civil engineer.
- These designs are a kind of digital product,these are non refundable & replaceable.
- These designs can not be use for building permission from local authority.
- These designs can not be used for reselling












Reviews
There are no reviews yet.