“Design Your Dream Home on a 50×60 Plot – Spacious 5BHK Duplex with Mandir, Sitout & Verandah – Download Now!”
🏠 Ground Floor Plan – Detailed Description
✅ Plot Size: 50′ x 60′ (Approx)
Well-planned layout for a joint family or spacious living with vastu-friendly flow.
🔸 Verandah (Entry Area):
📏 16′-0″ x 14′-9″
Grand and inviting entry space with an open view of the front gate.
🔹 Drawing Room:
📏 16′-0″ x 15′-9″
A large and airy family seating area for guests and family interactions.
🔹 Dining/Living Area:
📏 26′-4″ x 18′-0″
A massive open central space connecting kitchen, bedrooms, and circulation zone.
🔸 Kitchen:
📏 14′-0″ x 11′-8″
Spacious kitchen with modern layout and access to the open wash area.
🔹 Open Wash:
📏 7′-0″ x 10′-2″
Utility space perfect for laundry and dish washing, attached to the kitchen.
🔸 Bedroom 1:
📏 10′-8″ x 14′-0″
Secondary room, ideal for elders or guests on the ground floor.
🔹 Bedroom 2:
📏 10′-10″ x 14′-0″
Main bedroom with convenient access to nearby toilets and OTS (open-to-sky) shaft.
🔸 Bedroom 3:
📏 14′-0″ x 18′-0″
Master bedroom with attached toilet, spacious enough for wardrobes and study corner.
🔹 Mandir (Pooja Room):
📏 8′-0″ x 5′-0″
Dedicated spiritual zone with ideal vastu orientation.
🔸 Sitout Area:
📏 8′-6″ x 6′-0″
A semi-open relaxing corner adjacent to the pooja room and verandah.
🔹 Toilet 1 (Attached):
📏 7′-0″ x 8′-0″
🔹 Toilet 2 (Common):
📏 5′-0″ x 8′-0″
🔹 Toilet 3 (Common):
📏 7′-3″ x 5′-0″
🔸 OTS (Open-To-Sky Ventilation Shaft):
📏 7′-0″ x 7′-0″
Ensures natural ventilation and light for internal areas.
🏠 First Floor Plan – Detailed Description
🔹 Drawing Room (Upper Floor):
📏 16′-0″ x 15′-9″
Upper family room for private gatherings or TV lounge.
🔸 Dining/Living Hall:
📏 28′-4″ x 18′-7″
Spacious multipurpose hall for lounging, family meals, or even indoor events.
🔹 Bedroom 1 (Master):
📏 19′-10″ x 14′-0″
Very spacious room for master suite with potential for walk-in wardrobe.
🔸 Bedroom 2:
📏 10′-8″ x 14′-0″
🔹 Bedroom 3:
📏 14′-0″ x 18′-0″
🔸 Kitchen:
📏 14′-0″ x 11′-0″
Second kitchen on the upper floor, suitable for dual-family or special floor living.
🔹 Toilet 1:
📏 7′-0″ x 7′-0″
🔹 Toilet 2:
📏 5′-0″ x 8′-0″
🔹 Toilet 3:
📏 7′-0″ x 8′-0″
🔸 Balcony:
📏 14′-0″ x 14′-0″
Huge balcony in front, perfect for morning tea or evening views.
🔹 Mandir & Sitout (Same as Ground Floor):
Retains spiritual continuity and outdoor sitting concept on both floors.
✅ Special Highlights:
6 Spacious Bedrooms (3 up, 3 down)
2 Kitchens
2 Mandir Spaces
6 Toilets Total
Large Dining/Living Halls
Verandah & Balcony with Majestic Look
OTS for Light and Ventilation


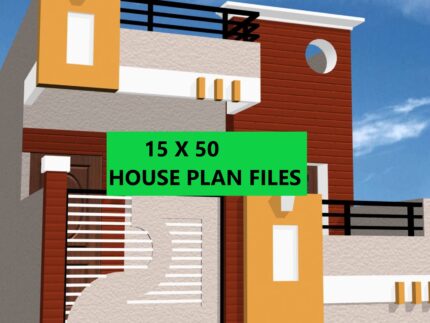
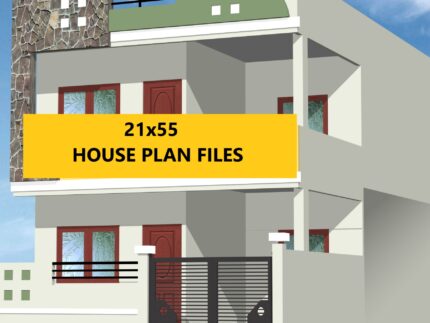

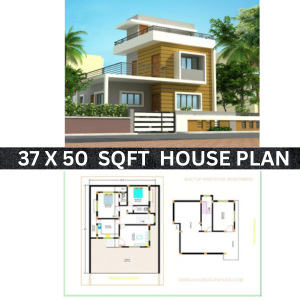
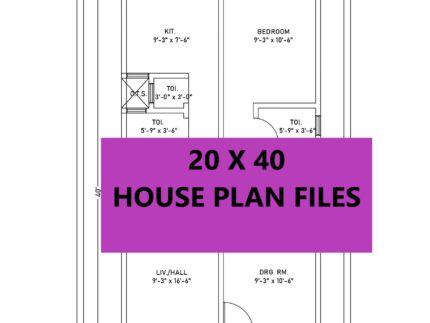
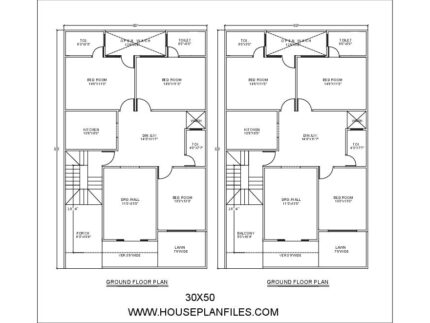
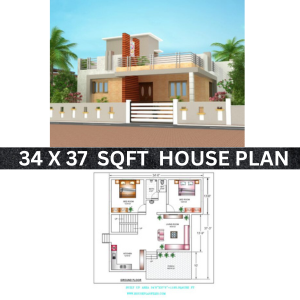
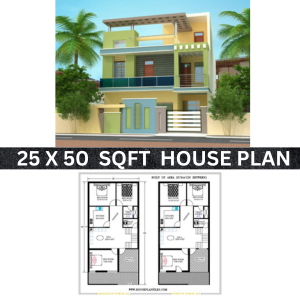

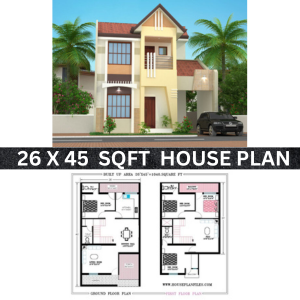


Reviews
There are no reviews yet.