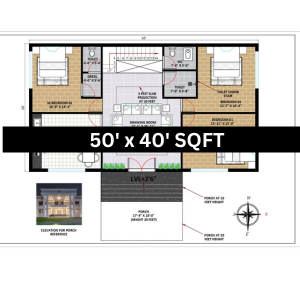

Share to
50×40 sqft
₹ 2,499.00 Original price was: ₹ 2,499.00.₹ 499.00Current price is: ₹ 499.00.
| Plot Size | 50×40 |
|---|---|
| Plot Area (SQFT) | 2000 sq ft |
| Direction | East |
| Floor | 1 |
| No. of Rooms | 2 BHK |
FLOOR PLAN
2BHK | EAST FACE | CLASSIC HOUSE
Download our latest 50 * 40 classic house floor plan , to get an idea of your home design ,for more details buy pdf files of this plan ,Download now
🏠 Ground Floor Plan Overview
-
Plot Size: 50′-0″ (Width) x 28′-0″ (Depth)
-
Total Plot Area: 1400 sq.ft
-
Facing: East
-
Date Issued: 23.04.2025
-
Project Series: HP-1009-NTH-CO-2060
📏 Room-wise Dimensions & Descriptions:
1. Porch
-
Size: 17′-9″ x 18′-0″
-
Details:
-
Grand entrance with two height levels (10 ft & 20 ft).
-
Designed to accommodate cars and enhance the facade.
-
Height emphasis (up to 20 feet) adds luxury and grandeur.
-
2. Drawing Room (Double Height)
-
Size: 17′-1″ x 20′-11″
-
Details:
-
Impressive double-height space (19 feet).
-
Central area for family gatherings and formal seating.
-
3 feet slab projection provided at 10 feet for visual dynamics.
-
3. Kitchen + Dining Area
-
Size: 15′-0″ x 12′-0″
-
Details:
-
Spacious kitchen connected to dining.
-
Perfect for family meals and hosting.
-
4. Master Bedroom (M. Bedroom-01)
-
Size: 10′-8″ x 14′-4″
-
Details:
-
Attached dressing area and toilet for privacy and comfort.
-
Positioned to the left side for easy access.
-
– Dress Area
-
Size: 4′-0″ x 5′-6″
– Toilet (Master Bedroom)
-
Size: 4′-0″ x 5′-6″
5. Bedroom-01 (Right Side)
-
Size: 12′-7″ x 14′-4″
-
Details:
-
Adjacent to the drawing room.
-
Ideal for children or guest accommodation.
-
– Toilet under Staircase
-
Utilizes dead space smartly for additional functionality.
6. Bedroom-02 (Right Side)
-
Size: 15′-11″ x 12′-0″
-
Details:
-
Large and airy bedroom ideal for senior members or second master bedroom use.
-
7. Common Toilet (beside staircase)
-
Size: 7′-0″ x 5′-0″
-
Details:
-
Strategically located for guests and general use.
-
8. Staircase
-
Location: Center-back, near the drawing room
-
Details:
-
Provides access to upper floors.
-
Well-integrated design without wasting space.
-
🧭 Key Orientation Details:
-
Main Entrance: East
-
Bedrooms: North-West and South-West corners
-
Kitchen: South-West (Good per Vastu principles)
-
Toilets positioned along staircases and tucked away neatly.
✨ Special Highlights:
-
Double Height Drawing Room – luxurious and spacious.
-
Elegant Porch Design – visually striking with 20 ft height.
-
Efficient Space Utilization – zero space wastage with practical layouts.
-
Good Vastu Compliance – particularly for kitchen and master bedroom.
-
Modern Look – with slab projections and dressing areas.
DISCLAIMER –:
- This pdf file is just an idea for planning your home design , don’t use these designs
- without consultation of aprofessional architect or civil engineer.
- This house plan is just for an idea of home design planning, our advice , oppoint a site engineer or supervisor before starting construction on this plan.
- House plans is designed as per client requirments ,we are not claimed that all the plans are according to vastu.
- consultation of a professional architect or civil engineer.
- These designs are a kind of digital product,these are non refundable & replaceable.
- These designs can not be use for building permission from local authority.
- These designs can not be used for reselling
| Plot Size | 50×40 |
|---|---|
| Plot Area (SQFT) | 2000 sq ft |
| Direction | East |
| Floor | 1 |
| No. of Rooms | 2 BHK |
-
Download PDFASIAN HOUSE PLAN
20×35 sqft House plan
₹ 4,999.00Original price was: ₹ 4,999.00.₹ 1,499.00Current price is: ₹ 1,499.00. Add to cart -
Download PDFASIAN HOUSE PLAN
18×40 sqft
₹ 2,999.00Original price was: ₹ 2,999.00.₹ 599.00Current price is: ₹ 599.00. Add to cart -
Download PDFASIAN HOUSE PLAN
25×55 sqft
₹ 2,999.00Original price was: ₹ 2,999.00.₹ 999.00Current price is: ₹ 999.00. Add to cart -
Download PDFASIAN HOUSE PLAN
32X64 sq ft | 2000 sq ft home plans
₹ 4,999.00Original price was: ₹ 4,999.00.₹ 1,499.00Current price is: ₹ 1,499.00. Add to cart -
Download PDFASIAN HOUSE PLAN
35×70 sqft
₹ 2,999.00Original price was: ₹ 2,999.00.₹ 999.00Current price is: ₹ 999.00. Add to cart -
Download PDFASIAN HOUSE PLAN
10×60 sqft
₹ 2,499.00Original price was: ₹ 2,499.00.₹ 699.00Current price is: ₹ 699.00. Add to cart
Similar Projects
Related products
-
Download PDFASIAN HOUSE PLAN
37X44 sqft
₹ 4,999.00Original price was: ₹ 4,999.00.₹ 1,499.00Current price is: ₹ 1,499.00. Add to cart -
Download PDFASIAN HOUSE PLAN
31X47
₹ 4,999.00Original price was: ₹ 4,999.00.₹ 999.00Current price is: ₹ 999.00. Add to cart -
Download PDFASIAN HOUSE PLAN
19X41 SQ’FT
₹ 4,999.00Original price was: ₹ 4,999.00.₹ 1,499.00Current price is: ₹ 1,499.00. Add to cart -
Download PDFASIAN HOUSE PLAN
26×45 SQ’FT
₹ 4,999.00Original price was: ₹ 4,999.00.₹ 1,999.00Current price is: ₹ 1,999.00. Add to cart
Get Expert Advise now


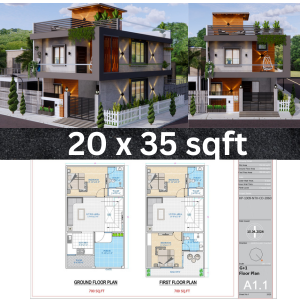
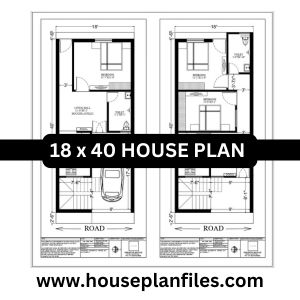
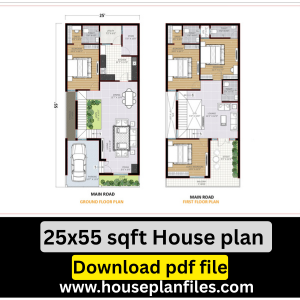
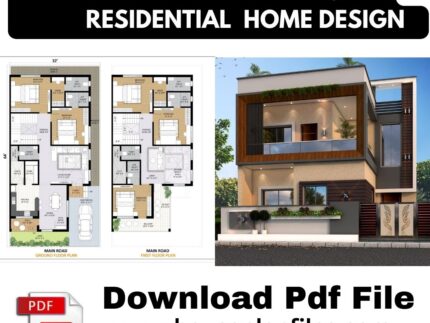



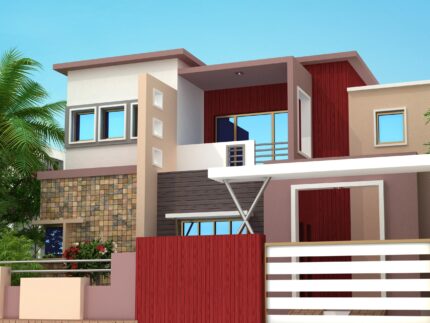
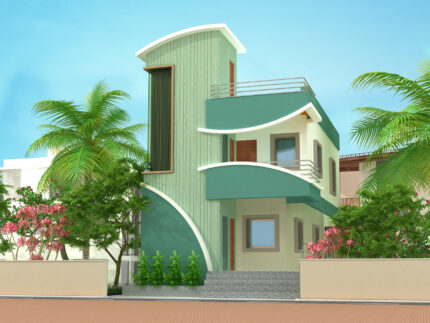
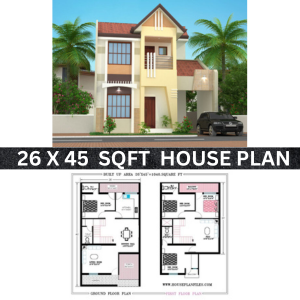

Reviews
There are no reviews yet.