Modern 800 Sqft floor Plan – Smart Two-Floor Layout , Download pdf file
key features for the 50×16 sqft house plan
Plot Size: 50 ft x 16 ft (800 sq. ft total area)
Two-Floor Design: Ground floor + First floor
Bedrooms: Multiple spacious bedrooms with attached toilets
Living Area: Well-planned hall/living space on both floors
Kitchen: Compact and efficiently placed kitchen space
Bathrooms: Attached and common toilets for convenience
Staircase: Central staircase for easy floor access
Efficient Layout: Maximizes space usage in narrow plot design
Modern Design: Practical arrangement for urban living
Floor-Wise Description
Ground Floor Plan
Living Room: Spacious area for family seating (Size: approx. 10’-0” x 12’-0”)
Bedroom: Comfortable bedroom with good ventilation (Size: approx. 10’-0” x 11’-0”)
Kitchen: Compact and functional cooking space (Size: approx. 8’-0” x 7’-0”)
Toilet/Bathroom: Common toilet for guests and family (Size: approx. 4’-0” x 6’-0”)
Staircase: Centrally located for easy access to the first floor
First Floor Plan
Bedroom 1: Master bedroom with attached toilet (Size: approx. 10’-0” x 12’-0”)
Bedroom 2: Secondary bedroom (Size: approx. 10’-0” x 11’-0”)
Toilets: Attached toilet in master bedroom (Size: approx. 4’-0” x 6’-0”) and common toilet
Open Space/Hall: Can be used as family lounge or study area
Balcony: For fresh air and outdoor view


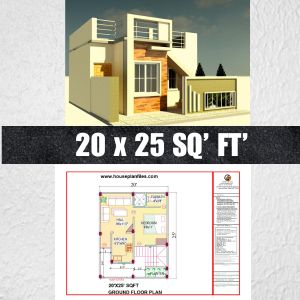
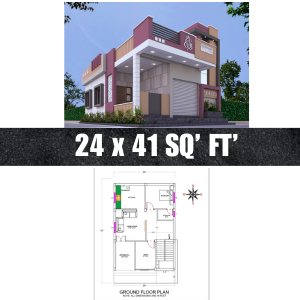
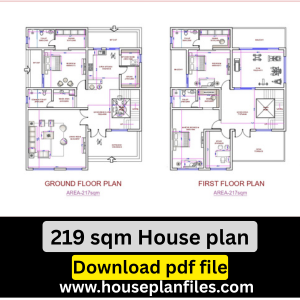
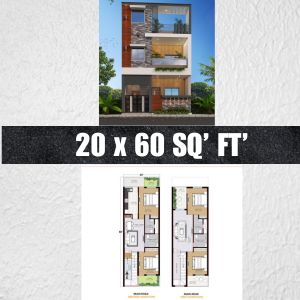
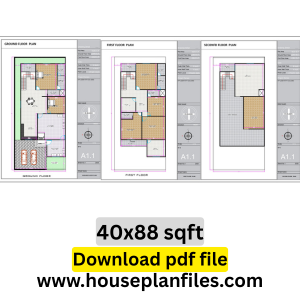
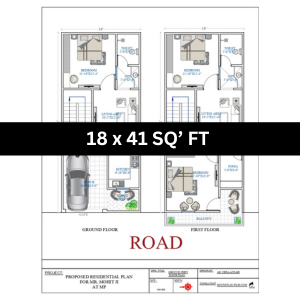
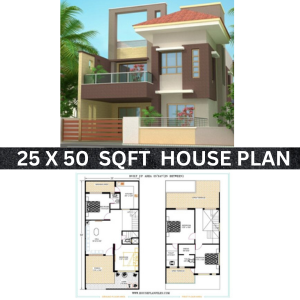
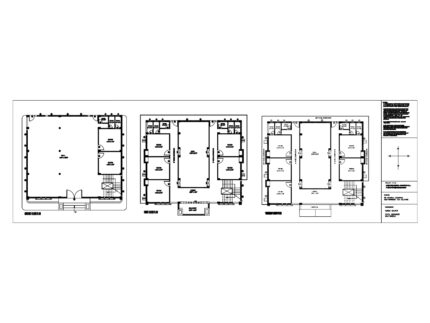
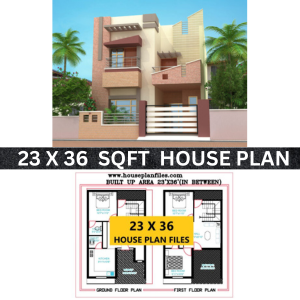
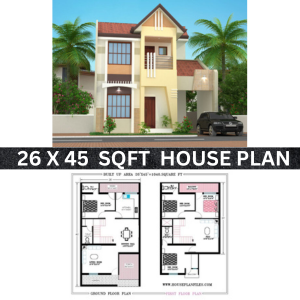


Reviews
There are no reviews yet.