





Share to
50X16 SQ’FT’
₹ 4,999.00 Original price was: ₹ 4,999.00.₹ 1,499.00Current price is: ₹ 1,499.00.
| Plot Size | 50×16 |
|---|---|
| Plot Area (SQFT) | 800 SQFT |
| No. of Rooms | 4BHK |
| Floor | 2 |
| Direction | WEST |
FLOOR PLAN +3D ELEVATION
Dreaming of a spacious and stylish home? Check out this stunning 50X16 house plan that offers the perfect blend of comfort and elegance. 🏡✨ #DreamHome #HouseGoals #HomeDesign
Our latest 50×16 modern house drawing , to get an idea of your home design ,for more details buy pdf files of this plan ,Download now
🔑 Key Features – 50×16 House Plan
-
Plot Size: 50 ft (length) × 16 ft (width) = 800 sq.ft
-
Design Type: Duplex layout (Ground + First Floor)
-
Style: Modern linear elevation with stone cladding and horizontal façade design
🏠 Layout Highlights
-
Living Room at entrance
-
Dining Area integrated with living
-
Kitchen at the center with ventilation
-
1 Bedroom with attached bathroom
-
Common Toilet
-
Staircase inside the home (near entry or central)
-
2 Bedrooms (each with attached bathroom)
-
Balcony/Sit-out connected to front bedroom
-
Small Lounge or Study Space
-
Open Terrace Access
📌 Other Notable Features
-
Designed for narrow plots
-
Maximized space efficiency in a compact footprint
-
Modern front façade with stone and wood-texture elements
-
Ideal for urban living with 3 bedrooms in a sleek layout
🏡 GROUND FLOOR PLAN
📐 Dimensions: 50′ (L) × 16′ (W)
-
Parking Area
-
Size: 9′4″ × 15′4″
-
Location: West side (front of the house)
-
-
Staircase
-
Size: 9′4″ × 15′4″
-
Location: Beside the parking area
-
Access: From outside and inside
-
-
Living Room
-
Size: 10′ × 14′8″
-
Location: Central part of the house
-
Features: Connected to wash and toilet areas
-
-
Toilet (W/C)
-
Size: 4′8″ × 6′6″
-
Location: Between living room and kitchen
-
-
Washing Area
-
Size: 5′ × 4′
-
Location: Between toilet and kitchen
-
-
Kitchen
-
Size: 9′ × 11′8″
-
Location: Right side of the central zone (east)
-
-
Master Bedroom
-
Size: 14′4″ × 9′8″
-
Location: At the far eastern end (back of the house)
-
-
Attached Toilet (W/C)
-
Size: 10′ × 4′8″
-
Attached to: Master Bedroom
-
🏠 FIRST FLOOR PLAN
🧱 Layout mirrors the ground floor, with some modifications:
-
3 Bedrooms:
-
Master Bedroom 1 (West): 10′ × 10′10″
-
Middle Bedroom: 9′ × 10′10″
-
Master Bedroom 2 (East): 14′4″ × 9′8″
-
-
Attached Toilets (W/C):
-
For East Bedroom: 10′ × 4′8″
-
For Middle Bedroom: Shared Toilet (4′8″ × 6′6″)
-
-
Washing Area:
-
Size: 5′ × 4′
-
**Between middle and east bedroom toilets
-
-
Balcony:
-
Size: 34′ × 4′2″
-
Location: Runs in front of all three bedrooms
-
-
Staircase:
-
**Same dimensions and location as ground floor
-
🧭 Orientation
-
Front (Main Entrance): South
-
Back (North): Balcony and rear bedrooms
-
Staircase: Located at the west side
🧮 Total Built-Up Area
-
Each Floor: 50′ × 16′ = 800 sq ft
-
Total (Ground + First): 1600 sq ft
DISCLAIMER –:
- This pdf file is just an idea for planning your home design , don’t use these designs
- without consultation of aprofessional architect or civil engineer.
- This house plan is just for an idea of home design planning, our advice , oppoint a site engineer or supervisor before starting construction on this plan.
- House plans is designed as per client requirments ,we are not claimed that all the plans are according to vastu.
- consultation of a professional architect or civil engineer.
- These designs are a kind of digital product,these are non refundable & replaceable.
- These designs can not be use for building permission from local authority.
- These designs can not be used for reselling
| Plot Size | 50×16 |
|---|---|
| Plot Area (SQFT) | 800 SQFT |
| No. of Rooms | 4BHK |
| Floor | 2 |
| Direction | WEST |
Reviews
-
Download PDFASIAN HOUSE PLAN
27×50 SQ FT
₹ 4,999.00Original price was: ₹ 4,999.00.₹ 1,499.00Current price is: ₹ 1,499.00. Add to cart -
Download PDFASIAN HOUSE PLAN
30X50 SQFT | 9X15 METER
₹ 1,999.00Original price was: ₹ 1,999.00.₹ 599.00Current price is: ₹ 599.00. Add to cart -
Download PDFASIAN HOUSE PLAN
23×43 Sq Ft
₹ 4,999.00Original price was: ₹ 4,999.00.₹ 1,499.00Current price is: ₹ 1,499.00. Add to cart -
Download PDFASIAN HOUSE PLAN
27X36 SINGLE STOREY HOUSE PLAN
₹ 1,999.00Original price was: ₹ 1,999.00.₹ 499.00Current price is: ₹ 499.00. Add to cart -
Download PDFASIAN HOUSE PLAN
23X24 sqft
₹ 4,999.00Original price was: ₹ 4,999.00.₹ 1,499.00Current price is: ₹ 1,499.00. Add to cart -
Download PDFASIAN HOUSE PLAN
32X45 SQFT
₹ 4,999.00Original price was: ₹ 4,999.00.₹ 1,499.00Current price is: ₹ 1,499.00. Add to cart
Similar Projects
Related products
-
Download PDFDUPLEX
30×24 SQ’FT
₹ 4,999.00Original price was: ₹ 4,999.00.₹ 1,499.00Current price is: ₹ 1,499.00. Add to cart -
Download PDFASIAN HOUSE PLAN
25X45 sqft
₹ 4,999.00Original price was: ₹ 4,999.00.₹ 1,499.00Current price is: ₹ 1,499.00. Add to cart -
Download PDFASIAN HOUSE PLAN
30X45 sqft
₹ 4,999.00Original price was: ₹ 4,999.00.₹ 1,499.00Current price is: ₹ 1,499.00. Add to cart -
Download PDFASIAN HOUSE PLAN
26×45 SQ’FT
₹ 4,999.00Original price was: ₹ 4,999.00.₹ 1,999.00Current price is: ₹ 1,999.00. Add to cart
Get Expert Advise now


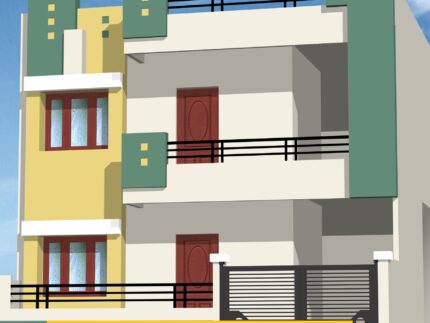
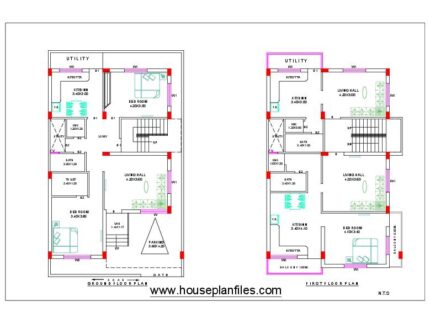




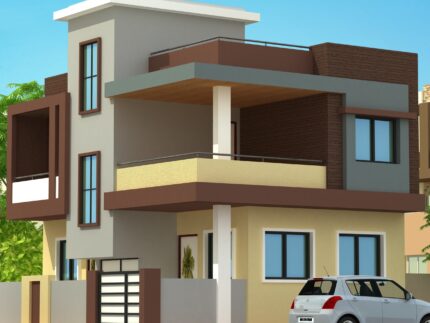
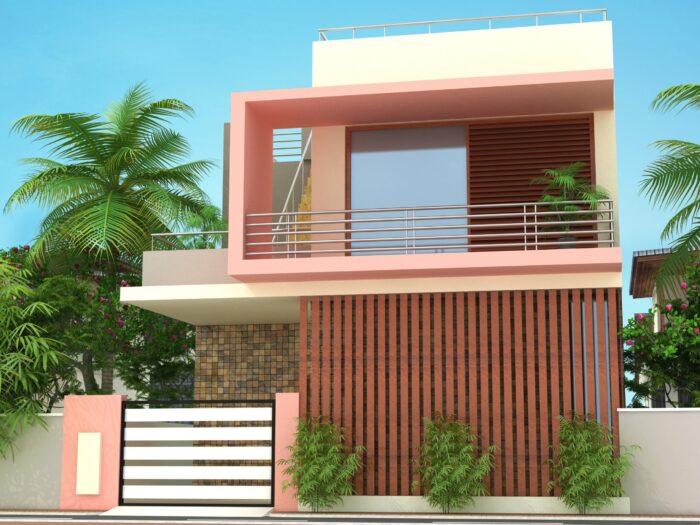
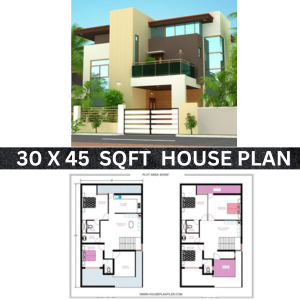
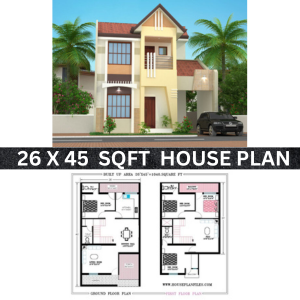

9406943370 –
Nice website I’m very happy by purchased from your site it is very Economic
admin –
THANX A LOT
admin –
THANX A LOT SIR