“23×22 sqft” has been added to your cart. View cart
Sale!




Share to
46X43 SQ FT
₹ 2,499.00 Original price was: ₹ 2,499.00.₹ 499.00Current price is: ₹ 499.00.
| Plot Size | 46X43 |
|---|---|
| Direction | SOUTH |
| Floor | 1 |
| No. of Rooms | 2 BHK |
FLOOR PLAN
2BHK | SOUTH FACE | SINGLE STOREY
46×43 Farmhouse Inn Plan – Compact 2BHK with Lawn, Parking & Functional Open Layout
farm house inn Plan Description
General Layout
- Plot Dimensions: 46′ x 43′
- Buit up area 30′ x 25′
- Orientation: North-facing
- Outdoor Features:
- Front Lawn: 12’3″ wide, offering a green and inviting space.
- Parking Area: 9′ x 26’6″ on the left side, accommodating two cars.
- Passages: 3′ wide pathways around the house for ventilation and movement.
Indoor Areas
- Living Area:
- Size: 15’5″ x 12’0″
- Positioned centrally, providing access to other parts of the house.
- Features a staircase leading to the upper level.
- Kitchen:
- Size: 10’0″ x 12’0″
- Located adjacent to the living area for ease of access.
- Includes adequate space for cooking and dining utilities.
- Bedroom 1:
- Size: 10’0″ x 12’0″
- Positioned on the front-right side for privacy and natural light.
- Bedroom 2:
- Size: 10’0″ x 12’0″
- Located at the back-right corner, offering a serene space.
- Bathroom:
- Size: 6’0″ x 7’0″
- Centrally positioned for shared access from both bedrooms.
- Wash Area:
- Size: 4’0″ x 3’0″
- Adjacent to the bathroom for added convenience.
Key Features
- Entrance Veranda: Welcoming entryway leading directly to the living area.
- Open Lawn: Enhances the aesthetics and adds recreational space.
- Ample Ventilation: 3′ wide passages around the house ensure proper airflow and natural light.
- Compact yet Functional Design: The layout maximizes the use of available space for comfort and utility.
Area Details
- Total Area: 2015 Sq. Ft.
- Built-Up Area: 750 Sq. Ft.
- Carpet Area: 590 Sq. Ft.
This house plan is designed for compact living with a focus on functionality and open spaces. Let me know if you’d like further refinement or additional details.
DISCLAIMER –:
- This pdf file is just an idea for planning your home design , don’t use these designs
- without consultation of aprofessional architect or civil engineer.
- This house plan is just for an idea of home design planning, our advice , oppoint a site engineer or supervisor before starting construction on this plan.
- House plans is designed as per client requirments ,we are not claimed that all the plans are according to vastu.
- consultation of a professional architect or civil engineer.
- These designs are a kind of digital product,these are non refundable & replaceable.
- These designs can not be use for building permission from local authority.
- These designs can not be used for reselling
| Plot Size | 46X43 |
|---|---|
| Direction | SOUTH |
| Floor | 1 |
| No. of Rooms | 2 BHK |
Be the first to review “46X43 SQ FT” Cancel reply
-
Download PDFASIAN HOUSE PLAN
40×50 village house plan
₹ 4,999.00Original price was: ₹ 4,999.00.₹ 1,499.00Current price is: ₹ 1,499.00. Add to cart -
Download PDFASIAN HOUSE PLAN
34×60 sqft house plan
₹ 4,999.00Original price was: ₹ 4,999.00.₹ 1,499.00Current price is: ₹ 1,499.00. Add to cart -
Download PDFASIAN HOUSE PLAN
46×56 sq’ ft’
₹ 4,999.00Original price was: ₹ 4,999.00.₹ 1,999.00Current price is: ₹ 1,999.00. Add to cart -
Download PDFASIAN HOUSE PLAN
27×30 sqft
₹ 2,999.00Original price was: ₹ 2,999.00.₹ 999.00Current price is: ₹ 999.00. Add to cart -
Download PDFASIAN HOUSE PLAN
30×40 sqft
₹ 2,499.00Original price was: ₹ 2,499.00.₹ 499.00Current price is: ₹ 499.00. Add to cart -
Download PDFASIAN HOUSE PLAN
32X32 SQ FT
₹ 2,999.00Original price was: ₹ 2,999.00.₹ 699.00Current price is: ₹ 699.00. Add to cart
Similar Projects
Related products
-
Download PDFASIAN HOUSE PLAN
57X60 BUNGLOW HOME PLAN
₹ 7,999.00Original price was: ₹ 7,999.00.₹ 1,999.00Current price is: ₹ 1,999.00. Add to cart -
Download PDFASIAN HOUSE PLAN
19X52
₹ 2,499.00Original price was: ₹ 2,499.00.₹ 599.00Current price is: ₹ 599.00. Add to cart -
Download PDFASIAN HOUSE PLAN
27X41 sqft
₹ 7,999.00Original price was: ₹ 7,999.00.₹ 999.00Current price is: ₹ 999.00. Add to cart -
Download PDFASIAN HOUSE PLAN
29X50 sqft
₹ 4,999.00Original price was: ₹ 4,999.00.₹ 1,999.00Current price is: ₹ 1,999.00. Add to cart
Get Expert Advise now


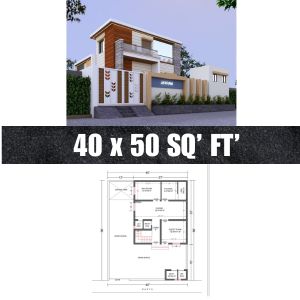
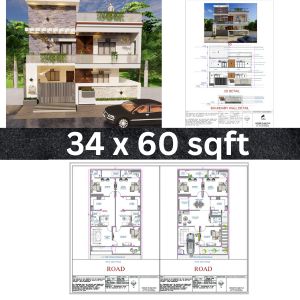
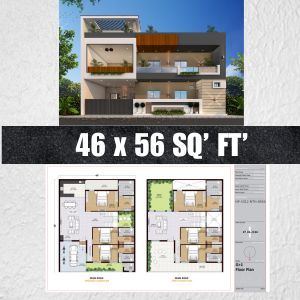
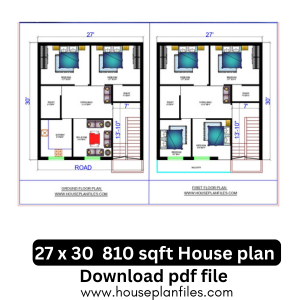

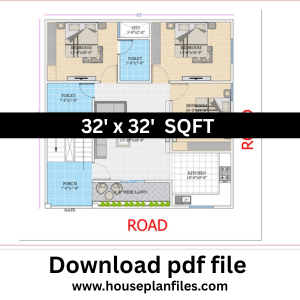

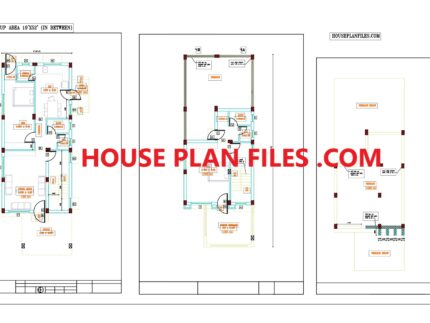
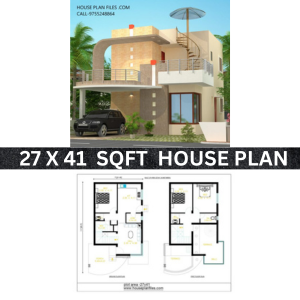
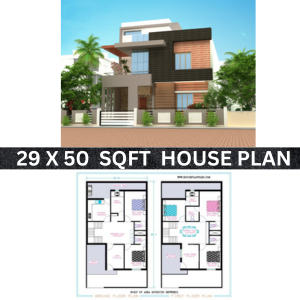

Reviews
There are no reviews yet.