1892 Sqft House Plan 44×43 Duplex with 4 Bedrooms & Parking, Download pdf file
Highlights of the 44×43 (1892 sqft) house plan:
Plot Size: 44 ft × 43 ft (1892 sqft total area).
Design Type: Modern duplex with 2 floors.
Bedrooms: 4 spacious bedrooms for comfortable living.
Bathrooms: Attached & common bathrooms for convenience.
Living Spaces: Large living hall + family lounge.
Kitchen & Dining: Open and well-planned for easy movement.
Parking: Space for 2 cars in front.
Balcony: For fresh air and open views.
Ventilation: Designed for natural light and airflow.
Ideal For: Large families looking for style + functionality.
Description for the 44×43 (1892 sqft) house plan:
🏠 Ground Floor (Front Width – 44 ft | Depth – 43 ft)
Parking Area: Spacious enough for 2 cars.
Entrance & Living Room: Opens into a large hall ideal for receiving guests.
Kitchen: Well-designed for efficiency, placed close to the dining area.
Dining Hall: Centrally located for easy access from the kitchen and living area.
Bedroom 1: Comfortable bedroom on the ground floor, suitable for elders or guests.
Common Bathroom: Easily accessible for residents and visitors.
Staircase: Centrally positioned for smooth transition to the first floor.
Green/Open Space: Small landscaped area at the side for ventilation.
🏠 First Floor
Bedroom 2, 3 & 4: Three spacious, well-ventilated bedrooms.
Attached Bathrooms: Each bedroom has its own attached bathroom for privacy.
Family Lounge: A cozy sitting space for family bonding and leisure.
Balcony: Overlooks the front, providing fresh air and outdoor views.
Access to Roof/Terrace: Possible from the first floor for utility or recreation.

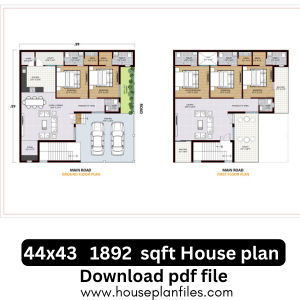

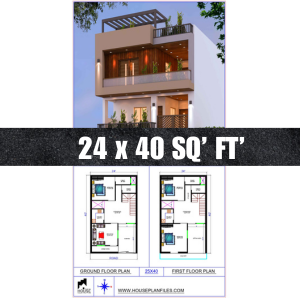

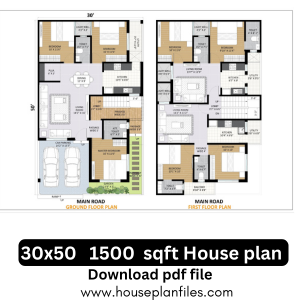
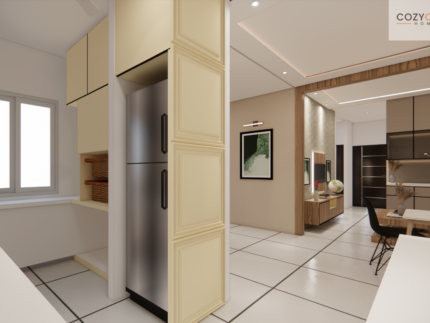
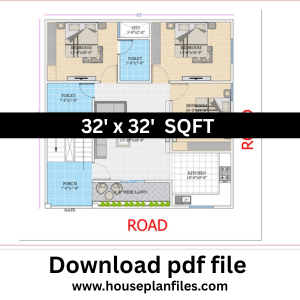
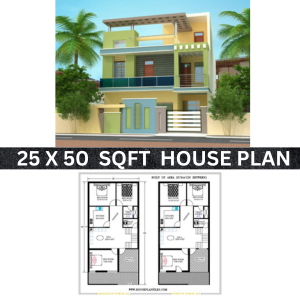
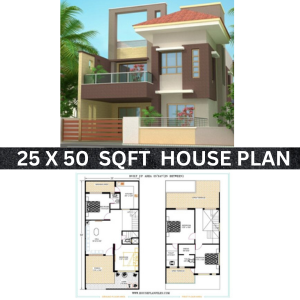
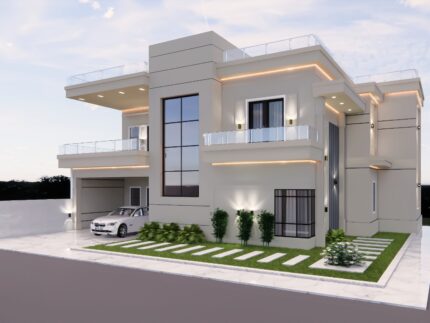
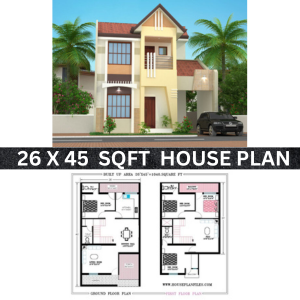


Reviews
There are no reviews yet.