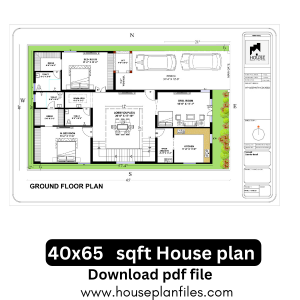

Share to
40×65 sqft
₹ 2,999.00 Original price was: ₹ 2,999.00.₹ 999.00Current price is: ₹ 999.00.
| Plot Size | 40X65 |
|---|---|
| Plot Area (SQFT) | 2600 SQFT |
| Floor | 1 |
| Direction | North |
| No. of Rooms | 3 BHK |
FLOOR PLAN
Spacious 40×65 Ground Floor Home Plan Featuring Duplex Lobby, Two Bedrooms, and Modern Kitchen
Key Features of the 40×65 Ground Floor Plan
-
Spacious Bedrooms: Includes a Master Bedroom (16’0″ x 11’6″) and a second Bedroom (15’0″ x 12’0″), both with attached toilets and dedicated dressing areas.
-
Duplex Lobby: Central lobby (20’0″ x 17’10”) serves as the heart of the plan, providing ample space for family gatherings and dining.
-
Drawing Room: Well-sized Drawing Room (16’9″ x 11’1″) for formal seating or entertaining guests.
-
Modern Kitchen: The kitchen area measures 11’6″ x 11’0″ and offers direct access to a wash area for convenience.
-
Lift Provision: Dedicated lift space (4’6″ x 6’3″) for easy access to upper floors.
-
Multiple Toilets and Wash Areas: Multiple attached toilets and wash areas ensure privacy and comfort for all family members.
-
Wide Porch: Large porch (31’4″ x 12’0″) accommodates two cars and provides a welcoming entrance.
-
West and East Orientation: Entry from north side, along with garden space on the east—the plan is designed with good ventilation and natural light in mind.
-
External Passage: Features a wide passage (9’4″) for movement and access around the house.
-
Functional Circulation: Thoughtful organization for ease of movement between rooms, with clear zoning for living, sleeping, and working areas.
This design offers a balanced layout for comfort, privacy, and functionality, making it suitable for a modern family.
Ground Floor Plan Description (40×65 Feet)
This ground floor plan is a thoughtfully designed layout spanning 2,600sqft (40ft x 65ft), ideal for a modern family seeking comfort, privacy, and functionality.
Entrance and Parking
The main gate on the north side opens to a large porch (31’4″ x 12’0″) accommodating two cars.
Entry leads directly into the central lobby, creating a welcoming atmosphere.
Central Lobby (Duplex)
The spacious lobby/duplex (20’0″ x 17’10”) serves as the heart of the home, perfect for family gatherings and dining.
The lobby provides direct access to all major rooms and features a stairwell for vertical circulation.
Bedrooms and Private Spaces
Master Bedroom (16’0″ x 11’6″) is positioned at the southwest corner, offering privacy and comfort, along with an attached toilet and dressing area.
Second Bedroom (15’0″ x 12’0″) is located at the northwest corner, also featuring attached toilet and dressing area.
Each bedroom is designed for privacy with dedicated wash and dress spaces.
Drawing Room and Kitchen
The drawing room (16’9″ x 11’1″) on the east side is ideal for entertaining guests and family relaxation.
A well-planned kitchen (11’6″ x 11’0″) adjoins the drawing room, including a separate wash area for added convenience.
Utility and Vertical Circulation
The plan incorporates a lift (4’6″ x 6’3″) near the main entrance for easy access to upper floors, highlighting modern amenities.
There are wash areas and toilets distributed around bedrooms and kitchen for maximum utility and hygiene.
Exterior and Orientation
The house is surrounded by a green belt on all sides, with extra landscaping on the east.
The plan is oriented with north-side entry, maximizing natural light and ventilation.
This floor plan balances elegance, privacy, and practicality, making it perfect for contemporary living requirements and family needs.
| Plot Size | 40X65 |
|---|---|
| Plot Area (SQFT) | 2600 SQFT |
| Floor | 1 |
| Direction | North |
| No. of Rooms | 3 BHK |
-
Download PDFASIAN HOUSE PLAN
20X25 SQFT
₹ 4,999.00Original price was: ₹ 4,999.00.₹ 999.00Current price is: ₹ 999.00. Add to cart -
Download PDFASIAN HOUSE PLAN
23×22 sqft
₹ 4,999.00Original price was: ₹ 4,999.00.₹ 1,499.00Current price is: ₹ 1,499.00. Add to cart -
Download PDFASIAN HOUSE PLAN
18×40 sqft sweethome 3d
₹ 4,999.00Original price was: ₹ 4,999.00.₹ 1,499.00Current price is: ₹ 1,499.00. Add to cart -
Download PDFASIAN HOUSE PLAN
13X45 SQFT
₹ 4,999.00Original price was: ₹ 4,999.00.₹ 1,499.00Current price is: ₹ 1,499.00. Add to cart -
Download PDFUncategorized
29×31 house plan | 100 gaj house design 3d
₹ 4,999.00Original price was: ₹ 4,999.00.₹ 1,999.00Current price is: ₹ 1,999.00. Add to cart -
Download PDFASIAN HOUSE PLAN
20×40 sqft
₹ 4,999.00Original price was: ₹ 4,999.00.₹ 1,999.00Current price is: ₹ 1,999.00. Add to cart
Similar Projects
Related products
-
Download PDFASIAN HOUSE PLAN
25X45 sqft
₹ 4,999.00Original price was: ₹ 4,999.00.₹ 1,499.00Current price is: ₹ 1,499.00. Add to cart -
Download PDFASIAN HOUSE PLAN
25X50 SQ.FT.
₹ 4,999.00Original price was: ₹ 4,999.00.₹ 1,999.00Current price is: ₹ 1,999.00. Add to cart -
Download PDF3D ELEVATION
30X45
₹ 4,999.00Original price was: ₹ 4,999.00.₹ 499.00Current price is: ₹ 499.00. Add to cart -
Download PDFASIAN HOUSE PLAN
23X36 SQ’FT
₹ 4,999.00Original price was: ₹ 4,999.00.₹ 1,499.00Current price is: ₹ 1,499.00. Add to cart
Get Expert Advise now


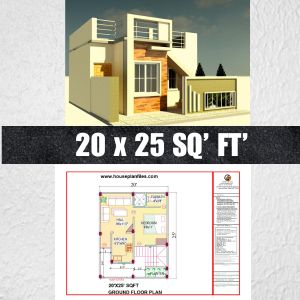
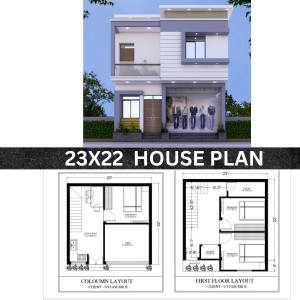
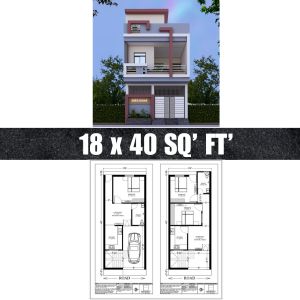

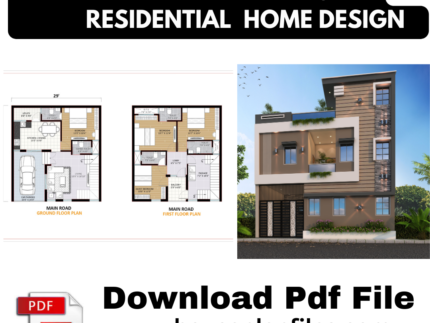

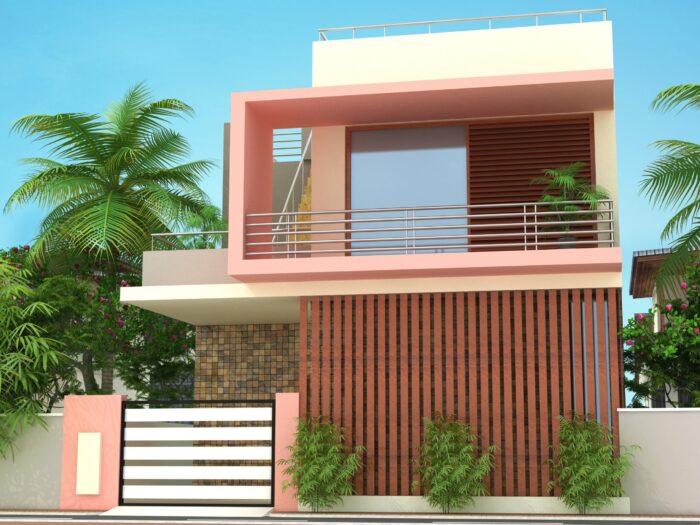
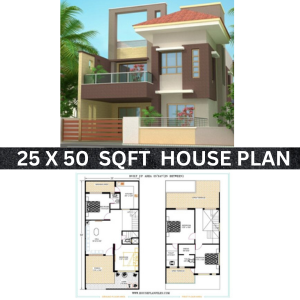

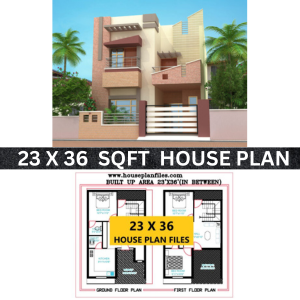

Reviews
There are no reviews yet.