

Share to
40X60 2400 SQFT
₹ 2,999.00 Original price was: ₹ 2,999.00.₹ 999.00Current price is: ₹ 999.00.
| Plot Size | 40×60 |
|---|---|
| Plot Area (SQFT) | 270 gaj |
| No. of Rooms | 2 BHK |
| Direction | SOUTH |
| Floor | 2 |
FLOOR PLAN
SOUTH FACE | DOUBLE STOREY
Check out our latest 270 gaj house plan to inspire your home design! For more details, feel free to purchase the PDF files of this plan. Download now!
🏠 Ground Floor Plan (12×30 plot / 40 gaj / 3×9 meter)
✅ Living Hall – 14’-2” x 17’-0”
Spacious front hall for family seating and dining arrangements.
✅ Bedroom 1 – 10’-0” x 12’-0”
Located towards the front side with window ventilation.
✅ Bedroom 2 – 10’-0” x 12’-0”
Located adjacent to Bedroom 1, ideal for kids or guests.
✅ Bedroom 3 – 10’-0” x 12’-0”
Placed towards the rear side with good privacy.
✅ Kitchen – 6’-0” x 8’-0”
Compact and efficiently planned near the stairs.
✅ Bathroom + Toilet – Standard size attached to bedrooms for convenience.
✅ Staircase & Parking – Internal staircase with front parking space for car or bike.
🏠 First Floor Plan
✅ Living Hall – 14’-2” x 17’-0”
Similar layout as ground floor, perfect for a duplex setup or rental floor.
✅ Bedroom 1 – 10’-0” x 12’-0”
✅ Bedroom 2 – 10’-0” x 12’-0”
✅ Bedroom 3 – 10’-0” x 12’-0”
✅ Kitchen – 6’-0” x 8’-0”
✅ Bath & Toilet – Standard attached setups.
✅ Terrace Area & Balcony – Front terrace space for utility, washing, or sitting.
🌟 Overall Plan Summary
-
✅ Plot Size: 12×30 feet (40 gaj / 3×9 meter)
-
✅ Total Bedrooms: 6 (3 per floor)
-
✅ Total Kitchens: 2
-
✅ Ideal For: Joint families, rental income, or duplex living
-
✅ Design Style: Compact column structure with optimal ventilation and privacy
- This pdf file is just an idea for planning your home design , don’t use these designs Disclaimer-
- without consultation of aprofessional architect or civil engineer.
- This house plan is just for an idea of home design planning, our advice , oppoint a site engineer or supervisor before starting construction on this plan.
- House plans is designed as per client requirments ,we are not claimed that all the plans are according to vastu.
- consultation of a professional architect or civil engineer.
- These designs are a kind of digital product,these are non refundable & replaceable.
- These designs can not be use for building permission from local authority.
- These designs can not be used for reselling
| Plot Size | 40×60 |
|---|---|
| Plot Area (SQFT) | 270 gaj |
| No. of Rooms | 2 BHK |
| Direction | SOUTH |
| Floor | 2 |
-
Download PDFASIAN HOUSE PLAN
26X45 3 bhk floor plan
₹ 1,999.00Original price was: ₹ 1,999.00.₹ 599.00Current price is: ₹ 599.00. Add to cart -
Download PDFASIAN HOUSE PLAN
40X50 medical clinic interior plan
₹ 2,999.00Original price was: ₹ 2,999.00.₹ 599.00Current price is: ₹ 599.00. Add to cart -
Download PDFASIAN HOUSE PLAN
29X66 COMMERCIAL COMPLEX
₹ 2,999.00Original price was: ₹ 2,999.00.₹ 999.00Current price is: ₹ 999.00. Add to cart -
Download PDFASIAN HOUSE PLAN
20×50 sq ft corner house plan
₹ 4,999.00Original price was: ₹ 4,999.00.₹ 1,499.00Current price is: ₹ 1,499.00. Add to cart -
Download PDFASIAN HOUSE PLAN
20X41
₹ 1,999.00Original price was: ₹ 1,999.00.₹ 499.00Current price is: ₹ 499.00. Add to cart -
Download PDFASIAN HOUSE PLAN
10MX15M
₹ 4,999.00Original price was: ₹ 4,999.00.₹ 699.00Current price is: ₹ 699.00. Add to cart
Similar Projects
Related products
-
Download PDFASIAN HOUSE PLAN
27X41 sqft
₹ 7,999.00Original price was: ₹ 7,999.00.₹ 999.00Current price is: ₹ 999.00. Add to cart -
Download PDFASIAN HOUSE PLAN
37X50 sqft
₹ 4,999.00Original price was: ₹ 4,999.00.₹ 1,499.00Current price is: ₹ 1,499.00. Add to cart -
Download PDFASIAN HOUSE PLAN
19X41 SQ’FT
₹ 4,999.00Original price was: ₹ 4,999.00.₹ 1,499.00Current price is: ₹ 1,499.00. Add to cart -
Download PDFASIAN HOUSE PLAN
MARRIGE GARDEN LAYOUT PLAN
₹ 4,999.00Original price was: ₹ 4,999.00.₹ 999.00Current price is: ₹ 999.00. Add to cart
Get Expert Advise now


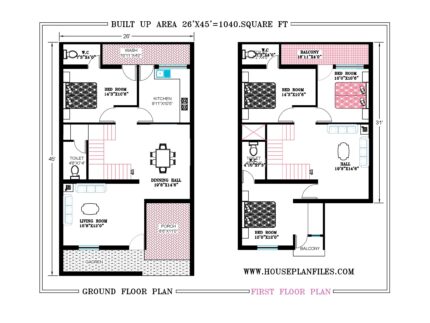




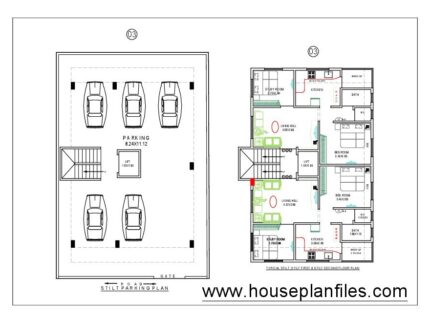
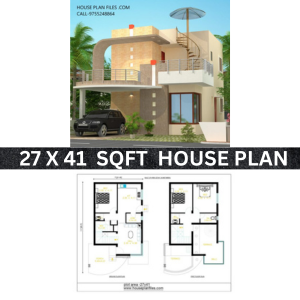
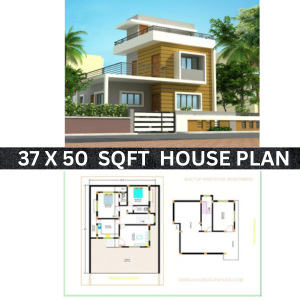
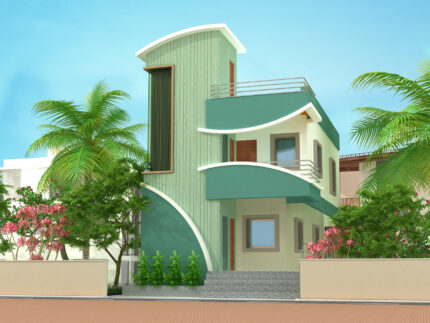
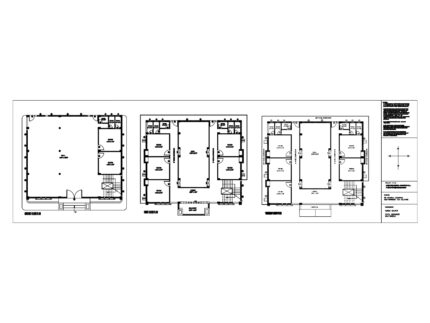

Reviews
There are no reviews yet.