

Share to
40X50
₹ 2,999.00 Original price was: ₹ 2,999.00.₹ 699.00Current price is: ₹ 699.00.
| Plot Size | 40×50 |
|---|---|
| Plot Area (SQFT) | 2000 |
| No. of Rooms | 4BHK |
| Direction | North |
| Floor | 2 |
FLOOR PLAN
NORTH FACE | DOUBLE STOREY | CONST COST RS-40 LACS
Download our latest 222 gaj house plan , to get an idea of your home design ,for more details buy pdf files of this plan ,Download now
📐 Plot Size
222 gaj house plan
-
Dimensions: 40 feet (width) × 54 feet (depth)
-
Built-up Area:
-
Ground Floor: 1420.60 sq. ft.
-
First Floor: 1104.58 sq. ft.
-
🏠 Ground Floor Plan
🔹 Front Area
-
Gate & Parking:
-
Gate: 6′ width
-
Porch (Varandah): 6′ × 7′
-
Car Parking under Varandah
-
🔹 Main Sections
-
Living Hall: 15′ × 11′-6″
-
Dining Room: 10′ × 11′-3″
-
Kitchen: 10′ × 10′-9″
-
Store Room (attached to kitchen): 5′ × 4′
-
Pooja Room: 4′ × 4′
-
Staircase: Located beside dining
🔹 Bedrooms
-
Bedroom (Front Right): 10′-3″ × 12′-6″
-
Attached Toilet: 7′ × 4′
-
-
Study Room (Back Left): 9′ × 10′
-
Common Toilet: 7′ × 4′
🏠 First Floor Plan
🔹 Bedrooms
-
Bedroom 1 (Back Left): 10′ × 12′-6″
-
Bedroom 2 (Back Right): 10′ × 12′-6″
-
Bedroom 3 (Front Right): 10′-3″ × 12′-6″
-
Attached Toilet: 7′ × 4′
-
🔹 Other Areas
-
Family Lounge: 15′ × 11′-6″
-
Toilet (Common): 7′ × 4′
-
Open Terrace (Middle Left): 16′ × 15′-6″
-
Front Balcony across the width
🧱 Design Highlights
-
Functional zoning: Public (Living/Dining) in front, Private (Bedrooms) at the back.
-
Efficient layout with attached and common toilets.
-
Ample ventilation with terrace and multiple windows.
-
Study room and pooja room are well-placed for quiet and focus.
-
Internal stairs make it convenient for duplex-style living.
DISCLAIMER –:
- This pdf file is just an idea for planning your home design , don’t use these designs
- without consultation of aprofessional architect or civil engineer.
- This house plan is just for an idea of home design planning, our advice , oppoint a site engineer or supervisor before starting construction on this plan.
- House plans is designed as per client requirments ,we are not claimed that all the plans are according to vastu.
- consultation of a professional architect or civil engineer.
- These designs are a kind of digital product,these are non refundable & replaceable.
- These designs can not be use for building permission from local authority.
- These designs can not be used for reselling
| Plot Size | 40×50 |
|---|---|
| Plot Area (SQFT) | 2000 |
| No. of Rooms | 4BHK |
| Direction | North |
| Floor | 2 |
-
Download PDFASIAN HOUSE PLAN
36X45
₹ 4,999.00Original price was: ₹ 4,999.00.₹ 1,499.00Current price is: ₹ 1,499.00. Add to cart -
Download PDFfloor-plans
15X65 sq ft
₹ 1,999.00Original price was: ₹ 1,999.00.₹ 499.00Current price is: ₹ 499.00. Add to cart -
Download PDFASIAN HOUSE PLAN
23X30 sq ft
₹ 1,999.00Original price was: ₹ 1,999.00.₹ 499.00Current price is: ₹ 499.00. Add to cart -
Download PDFASIAN HOUSE PLAN
30X50 sqft plot | 30×34 Built up area
₹ 2,999.00Original price was: ₹ 2,999.00.₹ 999.00Current price is: ₹ 999.00. Add to cart -
Download PDF3D ELEVATION
20X40 sqft
₹ 2,999.00Original price was: ₹ 2,999.00.₹ 999.00Current price is: ₹ 999.00. Add to cart -
Download PDFASIAN HOUSE PLAN
27X41 sqft
₹ 7,999.00Original price was: ₹ 7,999.00.₹ 999.00Current price is: ₹ 999.00. Add to cart
Similar Projects
Related products
-
Download PDFASIAN HOUSE PLAN
37X44 sqft
₹ 4,999.00Original price was: ₹ 4,999.00.₹ 1,499.00Current price is: ₹ 1,499.00. Add to cart -
Download PDFASIAN HOUSE PLAN
37X50 sqft
₹ 4,999.00Original price was: ₹ 4,999.00.₹ 1,499.00Current price is: ₹ 1,499.00. Add to cart -
Download PDFASIAN HOUSE PLAN
20X40 SQ’FT
₹ 2,999.00Original price was: ₹ 2,999.00.₹ 1,499.00Current price is: ₹ 1,499.00. Add to cart -
Download PDFASIAN HOUSE PLAN
MARRIGE GARDEN LAYOUT PLAN
₹ 4,999.00Original price was: ₹ 4,999.00.₹ 999.00Current price is: ₹ 999.00. Add to cart
Get Expert Advise now



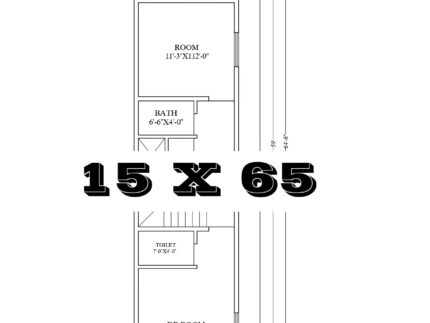
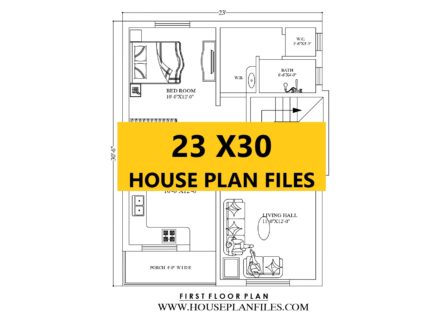
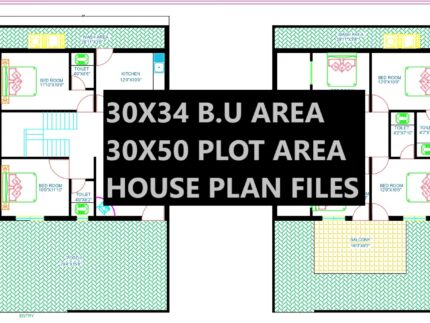
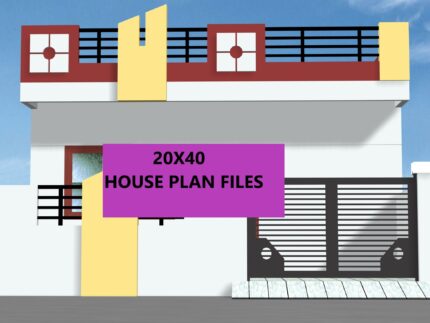
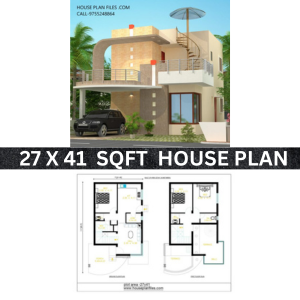

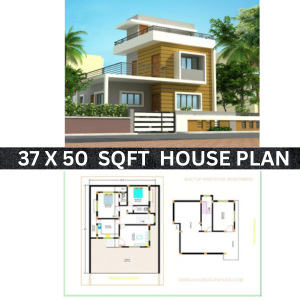
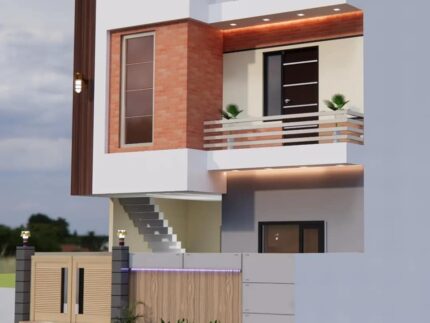
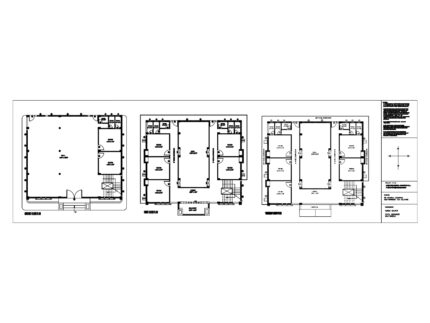

Reviews
There are no reviews yet.