

Share to
30×40 sqft
₹ 2,499.00 Original price was: ₹ 2,499.00.₹ 499.00Current price is: ₹ 499.00.
| Plot Size | 30X40 SQFT |
|---|---|
| Plot Area (SQFT) | 1200 SQFT |
| No. of Rooms | 2 BHK |
| Direction | East |
| Floor | 1 |
FLOOR PLAN
2 BEDROOM | EAST FACE
Download our latest 30 * 40 floor plan ,to get an idea of your home design ,for more details buy pdf files of this plan ,Download now
🏡 Ground Floor Plan Overview
-
Plot Size: 30′-0″ (Width) x 40′-0″ (Depth)
-
Total Plot Area: 1200 sq.ft
-
Facing: East
-
Date Issued: 24.04.2025
-
Project Series: HP-1009-NTH-CO-2060
📏 Room-wise Dimensions & Descriptions:
1. Entrance Lobby
-
Size: 5′-4″ width
-
Details:
-
Welcoming entrance space opening into the dining and living areas.
-
Well-balanced width for easy movement.
-
2. Dining + Living Area
-
Size: 18′-1″ x 13′-4″
-
Details:
-
Spacious combined dining and living area.
-
Ideal for hosting family gatherings and daily relaxation.
-
Large windows on the east side ensure plenty of natural light.
-
3. Drawing Room
-
Size: 12′-0″ x 15′-0″
-
Details:
-
Private formal sitting area.
-
Separated from the dining space for a more organized and elegant home layout.
-
Multiple windows for ventilation and sunlight.
-
4. Kitchen
-
Size: 8′-0″ x 12′-0″
-
Details:
-
Rectangular, compact yet efficient kitchen layout.
-
Connected directly to the dining area.
-
Well-lit with a dedicated window for ventilation.
-
5. Bedroom 01
-
Size: 10′-0″ x 10′-0″
-
Details:
-
Cosy bedroom ideal for kids or guests.
-
Proper window placements for cross-ventilation.
-
6. Bedroom 02
-
Size: 10′-0″ x 10′-0″
-
Details:
-
Symmetrically aligned with Bedroom 01.
-
Suitable for children, guests, or even as a study room.
-
7. Room-03 (Study Room / Store Room)
-
Size: 6′-2″ x 10′-0″
-
Details:
-
Compact multipurpose room.
-
Can be used as a study, small office, or storage area.
-
8. Staircase Area
-
Location: West side beside the Drawing Room
-
Details:
-
Spacious staircase block ensuring smooth vertical circulation.
-
Designed with wide steps and a side window for proper light and ventilation.
-
🧭 Key Orientation Details:
-
Main Entrance: East
-
Living & Dining Area: Centrally located
-
Bedrooms: West side
-
Kitchen: Southeast corner (ideal per Vastu)
-
Drawing Room: Southwest side
✨ Special Highlights:
-
Well-ventilated Layout: All main rooms have direct windows.
-
Clear Zoning: Public areas (Drawing, Dining) are separated from private (Bedrooms).
-
Efficient Staircase Placement: Smartly designed to utilize space without obstructing the flow.
-
Compact & Functional: Perfect for a 3BHK or family of 4-6 members.
-
Vastu Compliant: Entrance in East, Kitchen in Southeast – promotes positivity.
DISCLAIMER –:
- This pdf file is just an idea for planning your home design , don’t use these designs
- without consultation of aprofessional architect or civil engineer.
- This house plan is just for an idea of home design planning, our advice , oppoint a site engineer or supervisor before starting construction on this plan.
- House plans is designed as per client requirments ,we are not claimed that all the plans are according to vastu.
- consultation of a professional architect or civil engineer.
- These designs are a kind of digital product,these are non refundable & replaceable.
- These designs can not be use for building permission from local authority.
- These designs can not be used for reselling
| Plot Size | 30X40 SQFT |
|---|---|
| Plot Area (SQFT) | 1200 SQFT |
| No. of Rooms | 2 BHK |
| Direction | East |
| Floor | 1 |
-
Download PDFUncategorized
33×33 sqft
₹ 2,999.00Original price was: ₹ 2,999.00.₹ 999.00Current price is: ₹ 999.00. Add to cart -
Download PDFASIAN HOUSE PLAN
35×45 sqft
₹ 2,999.00Original price was: ₹ 2,999.00.₹ 999.00Current price is: ₹ 999.00. Add to cart -
Download PDFASIAN HOUSE PLAN
30×65 sqft
₹ 2,999.00Original price was: ₹ 2,999.00.₹ 999.00Current price is: ₹ 999.00. Add to cart -
Download PDFASIAN HOUSE PLAN
24×52 two joint house
₹ 4,999.00Original price was: ₹ 4,999.00.₹ 1,999.00Current price is: ₹ 1,999.00. Add to cart -
Download PDFASIAN HOUSE PLAN
30×40 sqft
₹ 2,999.00Original price was: ₹ 2,999.00.₹ 999.00Current price is: ₹ 999.00. Add to cart -
Download PDFASIAN HOUSE PLAN
25×50 sq ft
₹ 4,999.00Original price was: ₹ 4,999.00.₹ 1,999.00Current price is: ₹ 1,999.00. Add to cart
Similar Projects
Related products
-
Download PDFASIAN HOUSE PLAN
27X41 sqft
₹ 7,999.00Original price was: ₹ 7,999.00.₹ 999.00Current price is: ₹ 999.00. Add to cart -
Download PDFASIAN HOUSE PLAN
37X50 sqft
₹ 4,999.00Original price was: ₹ 4,999.00.₹ 1,499.00Current price is: ₹ 1,499.00. Add to cart -
Download PDFASIAN HOUSE PLAN
25×40 sqft
₹ 4,999.00Original price was: ₹ 4,999.00.₹ 1,499.00Current price is: ₹ 1,499.00. Add to cart -
Download PDFASIAN HOUSE PLAN
23X36 SQ’FT
₹ 4,999.00Original price was: ₹ 4,999.00.₹ 1,499.00Current price is: ₹ 1,499.00. Add to cart
Get Expert Advise now



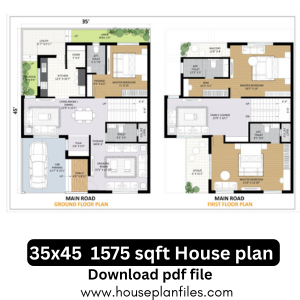

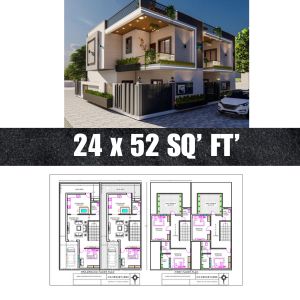

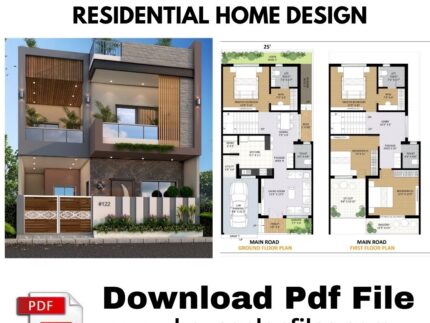
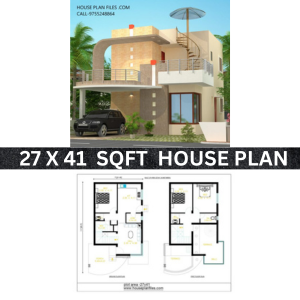
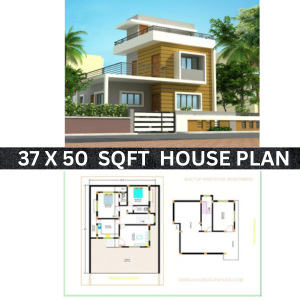
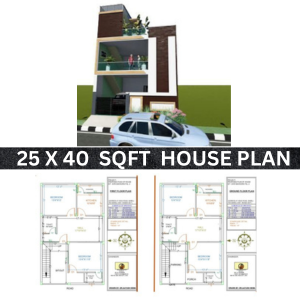
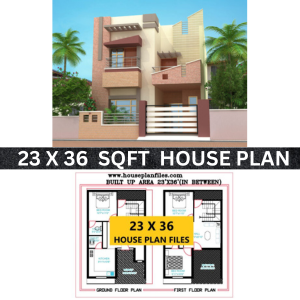

Reviews
There are no reviews yet.