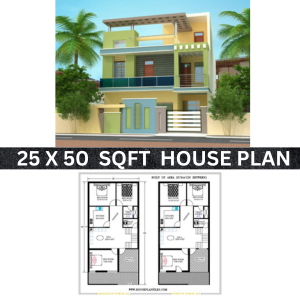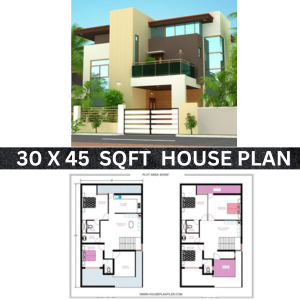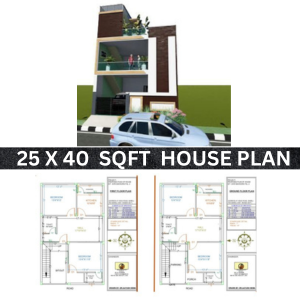Download our latest 40 * 35 house plan shop cum residence , to get an idea of your home design ,for more details buy pdf files of this plan ,Download now
Project Overview:
This plan features a blend of commercial and residential spaces, making it ideal for rental income and business purposes. The property is spread across a 40′ x 35′ plot with a built-up area of 1,200 sq. ft. on each floor. The ground floor includes residential units, while the underground section is designated for shops.
Ground Floor (Residential Area):
Living Hall:
- Dimension: 10′-4″ x 10′-0″
- Description: Designed for relaxation and family gatherings, providing a cozy ambiance.
Bedroom:
- Dimension: 12′-7″ x 9′-0″
- Description: Spacious enough for a double bed, wardrobe, and additional furniture. Well-ventilated with ample natural light.
Kitchen:
- Dimension: 9′-0″ x 9′-9″
- Description: Compact yet functional with a dedicated utility area. Suitable for daily cooking needs.
Toilet:
- Dimension: 6′-0″ x 4′-6″
- Description: Standard size, conveniently placed near the kitchen and bedroom.
Utility Area:
- Dimension: Small yet sufficient for laundry or storage purposes.
Additional Details:
- There are multiple residential units on the ground floor, making it ideal for renting out to multiple families.
- Each unit has its own living room, kitchen, bedroom, and toilet, providing privacy and convenience.
Underground Floor (Commercial Area):
Shops:
- Dimension: 12′-3″ x 29′-3″ (each)
- Description: Four shops with substantial floor space, ideal for businesses like retail, grocery stores, or showrooms.
Staircase:
- Strategically placed for easy access to the shops and residential areas.
Additional Details:
- The underground shops face the main road, enhancing visibility and foot traffic.
- Suitable for generating rental income from commercial tenants while maintaining privacy for residential occupants.
Conclusion:
This combination of residential and commercial spaces makes the property versatile, catering to business owners and residential tenants. Would you like this formatted for a brochure, a website listing, or any other purpose?














Reviews
There are no reviews yet.