

Share to
35×70 sqft
₹ 2,999.00 Original price was: ₹ 2,999.00.₹ 999.00Current price is: ₹ 999.00.
| Plot Size | 35X70 SQFT |
|---|---|
| Plot Area (SQFT) | 2450 SQFT |
| No. of Rooms | 5 BHK |
| Direction | SOUTH |
| Floor | 2 |
FLOOR PLAN
Luxury 35×70 North Facing 5BHK Duplex House Plan | 2450 sqft Modern G+1 Home Design 🏡
🏠 Ground Floor Plan (2450 sqft)
-
Parking: 18’4″ x 20’0″ – spacious for car and bike parking with easy movement.
-
Garden (front): 9’9″ x 12’9″ – adds greenery to the entrance view.
-
Pooja Room: 3’3″ x 3’0″ – compact and peaceful near the living room.
-
Living + Dining: 20’9″ x 22’9″ – large open area for family gatherings, sofa setting, and an 8-seater dining table.
-
Kitchen: Efficiently planned layout with attached
-
Store Room: 5’0″ x 6’0″ – for grocery and utensil storage.
-
Utility: 9’0″ x 7’4″ – ideal for washing and additional storage.
-
-
Master Bedroom: 17’0″ x 12’9″ – spacious with attached
-
Dress: 4’8″ x 4’6″
-
Toilet: 6’0″ x 7’0″
-
-
Bedroom: 16’6″ x 9’3″ – with attached
-
Dress: 4’8″ x 4’6″
-
Toilet: 6’0″ x 7’0″
-
-
Common Toilet: 5’0″ x 7’2″ – accessible for guests and common use.
-
Garden (rear): 20’9″ x 6’10” – perfect for evening relaxation or a small kitchen garden.
🏠 First Floor Plan (1913.89 sqft)
-
Double Height: 8’9″ x 12’0″ – creates a luxurious open feel in the lounge area.
-
Lounge: 18’9″ x 12’0″ – for family entertainment, TV, or evening gatherings.
-
Master Bedroom: 17’0″ x 12’9″ – large room with
-
Dress: 4’8″ x 4’6″
-
Toilet: 6’0″ x 7’0″
-
-
Bedroom: 16’6″ x 9’3″ – with attached
-
Dress: 4’8″ x 4’6″
-
Toilet: 6’0″ x 7’0″
-
-
Bedroom: 12’4″ x 14’2″ – spacious with attached
-
Toilet: 5’9″ x 5’3″
-
-
Study Area: 5’9″ x 14’0″ – ideal for a study table setup or library corner.
-
Balcony: 18’9″ x 5’9″ – adds aesthetics to elevation and allows fresh air circulation.
-
OTS (Open to Sky shafts): Multiple provisions for ventilation and natural light throughout the design.
🔑 Key Highlights
✅ 5 Spacious Bedrooms with attached toilets and dress areas
✅ North facing Vastu compliant layout
✅ Double height lounge for a luxurious feel
✅ Dedicated parking and dual gardens
✅ Large living + dining area with pooja room
✅ Modern kitchen with store and utility
✅ Study area for kids or work from home setup
✅ Wide balcony for relaxing evenings
This 35×70 house plan is ideal for large families looking for a premium and practical layout with elegant elevation design.
👉 Download the detailed PDF plan at previous.houseplanfiles.com to start your dream home journey today.
| Plot Size | 35X70 SQFT |
|---|---|
| Plot Area (SQFT) | 2450 SQFT |
| No. of Rooms | 5 BHK |
| Direction | SOUTH |
| Floor | 2 |
-
Download PDFASIAN HOUSE PLAN
34×30 sqft
₹ 2,999.00Original price was: ₹ 2,999.00.₹ 999.00Current price is: ₹ 999.00. Add to cart -
Download PDFINTERIOR DESIGNS
master bedroom interior
₹ 2,999.00Original price was: ₹ 2,999.00.₹ 499.00Current price is: ₹ 499.00. Add to cart -
Download PDFASIAN HOUSE PLAN
46X43 SQ FT
₹ 2,499.00Original price was: ₹ 2,499.00.₹ 499.00Current price is: ₹ 499.00. Add to cart -
Download PDFASIAN HOUSE PLAN
29×31 house plan | 100 gaj house design 3d
₹ 4,999.00Original price was: ₹ 4,999.00.₹ 1,999.00Current price is: ₹ 1,999.00. Add to cart -
Download PDFASIAN HOUSE PLAN
44X43 SQFT architecture house design
₹ 4,999.00Original price was: ₹ 4,999.00.₹ 1,999.00Current price is: ₹ 1,999.00. Add to cart -
Download PDFASIAN HOUSE PLAN
35X55 HOME DESIGN
₹ 4,999.00Original price was: ₹ 4,999.00.₹ 1,499.00Current price is: ₹ 1,499.00. Add to cart
Similar Projects
Related products
-
Download PDFASIAN HOUSE PLAN
19X41 FLOOR PLAN
₹ 2,999.00Original price was: ₹ 2,999.00.₹ 599.00Current price is: ₹ 599.00. Add to cart -
Download PDFASIAN HOUSE PLAN
27X41 sqft
₹ 7,999.00Original price was: ₹ 7,999.00.₹ 999.00Current price is: ₹ 999.00. Add to cart -
Download PDFASIAN HOUSE PLAN
25X45 sqft
₹ 4,999.00Original price was: ₹ 4,999.00.₹ 1,499.00Current price is: ₹ 1,499.00. Add to cart -
Download PDFASIAN HOUSE PLAN
20X17 METER
₹ 9,999.00Original price was: ₹ 9,999.00.₹ 1,499.00Current price is: ₹ 1,499.00. Add to cart
Get Expert Advise now





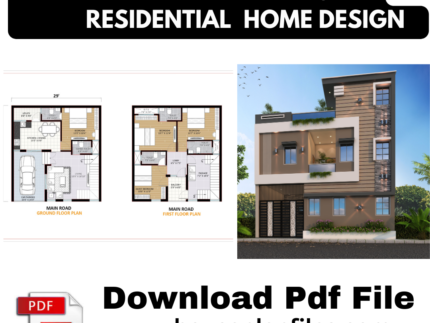

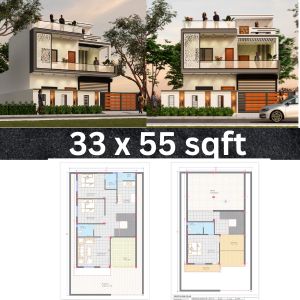

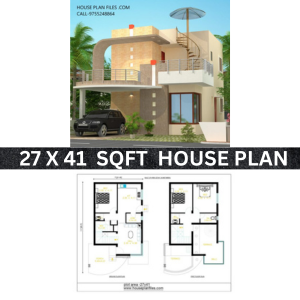
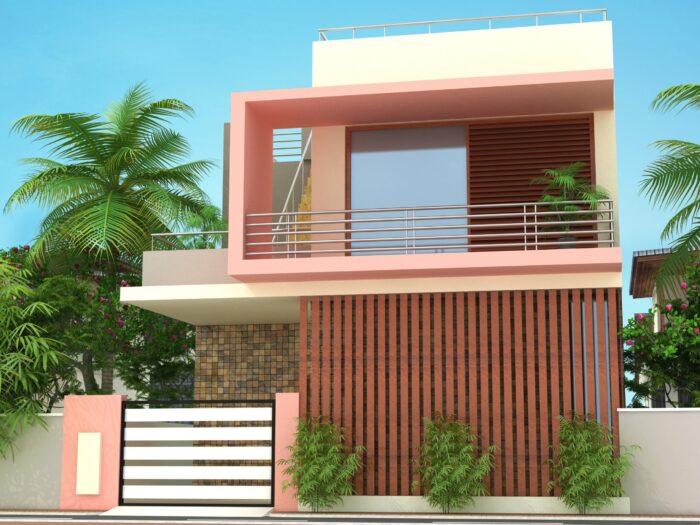
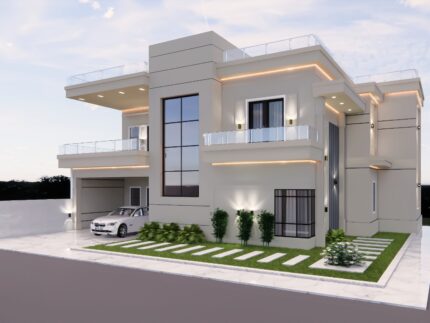

Reviews
There are no reviews yet.