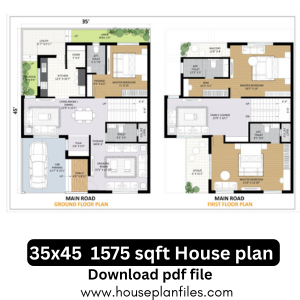

Share to
35×45 sqft
₹ 2,999.00 Original price was: ₹ 2,999.00.₹ 999.00Current price is: ₹ 999.00.
| Plot Size | 35X45 |
|---|---|
| Plot Area (SQFT) | 1575 |
| No. of Rooms | 3 BHK |
| Floor | 2 |
| Direction | East, North |
FLOOR PLAN
Modern 35×45 Duplex – 1575 sqft house plan of Stylish Family Living , Download pdf file
key highlights for the 35×45 – 1575 sqft House Plan:
-
Plot Size: 35 ft × 45 ft
-
Total Area: 1,575 sqft
-
Floors: 2 (Ground + First)
-
Bedrooms: 3 spacious bedrooms with good ventilation
-
Bathrooms: 3 total (2 attached, 1 common)
-
Living Areas: Separate living room and family lounge
-
Kitchen: Modern kitchen with adjacent dining space
-
Parking: Covered car parking for 1 vehicle
-
Outdoor Space: Small landscaped garden in front
-
Balconies/Terrace: Open balcony for fresh air and light
-
Design Style: Road-facing modern layout with cross ventilation
Description 35×45 – 1575 sqft house plan:
🏠 Ground Floor (Approx. 788 sqft)
-
Living Room: 13′ x 15′ – Spacious and bright, ideal for welcoming guests
-
Bedroom 1: 12′ x 12′ – Comfortable with attached bathroom
-
Kitchen: 9′ x 12′ – Modern and well-ventilated
-
Dining Area: 9′ x 10′ – Conveniently located next to the kitchen
-
Common Bathroom: 6′ x 7′ – For family and guest use
-
Parking: 10′ x 15′ – Covered car parking space
-
Front Garden: Small landscaped green space
🏠 First Floor (Approx. 787 sqft)
-
Bedroom 2: 12′ x 12′ – Spacious with attached bathroom and wardrobe space
-
Bedroom 3: 12′ x 11′ – Ideal for children or guests
-
Family Lounge: 12′ x 14′ – Perfect for private family gatherings
-
Balcony: Overlooks the main road for fresh air and light
-
Open Space: Suitable for small seating area or plants
| Plot Size | 35X45 |
|---|---|
| Plot Area (SQFT) | 1575 |
| No. of Rooms | 3 BHK |
| Floor | 2 |
| Direction | East, North |
-
Download PDFASIAN HOUSE PLAN
32×52 SQFT
₹ 4,999.00Original price was: ₹ 4,999.00.₹ 1,499.00Current price is: ₹ 1,499.00. Add to cart -
Download PDFASIAN HOUSE PLAN
18X41 SQFT house building plans
₹ 4,999.00Original price was: ₹ 4,999.00.₹ 1,499.00Current price is: ₹ 1,499.00. Add to cart -
Download PDFASIAN HOUSE PLAN
12X28 SQ’FT’
₹ 2,499.00Original price was: ₹ 2,499.00.₹ 499.00Current price is: ₹ 499.00. Add to cart -
Download PDFASIAN HOUSE PLAN
20×60 sq ft
₹ 4,999.00Original price was: ₹ 4,999.00.₹ 1,499.00Current price is: ₹ 1,499.00. Add to cart -
Download PDFASIAN HOUSE PLAN
25×82 sqft
₹ 2,999.00Original price was: ₹ 2,999.00.₹ 599.00Current price is: ₹ 599.00. Add to cart -
Download PDFASIAN HOUSE PLAN
18X55
₹ 2,499.00Original price was: ₹ 2,499.00.₹ 499.00Current price is: ₹ 499.00. Add to cart
Similar Projects
Related products
-
Download PDFASIAN HOUSE PLAN
37X44 sqft
₹ 4,999.00Original price was: ₹ 4,999.00.₹ 1,499.00Current price is: ₹ 1,499.00. Add to cart -
Download PDFASIAN HOUSE PLAN
19X41 SQ’FT
₹ 4,999.00Original price was: ₹ 4,999.00.₹ 1,499.00Current price is: ₹ 1,499.00. Add to cart -
Download PDFASIAN HOUSE PLAN
20X17 METER
₹ 9,999.00Original price was: ₹ 9,999.00.₹ 1,499.00Current price is: ₹ 1,499.00. Add to cart -
Download PDFASIAN HOUSE PLAN
MARRIGE GARDEN LAYOUT PLAN
₹ 4,999.00Original price was: ₹ 4,999.00.₹ 999.00Current price is: ₹ 999.00. Add to cart
Get Expert Advise now


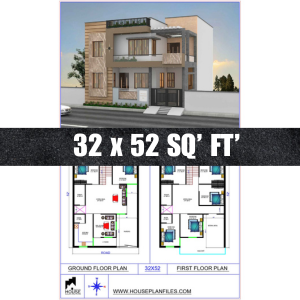



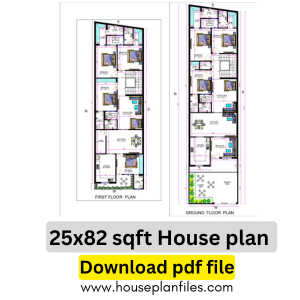
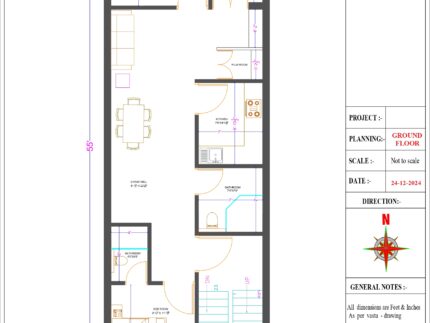

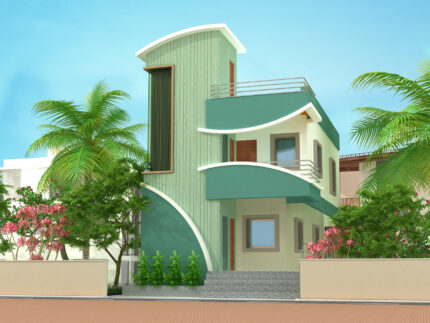
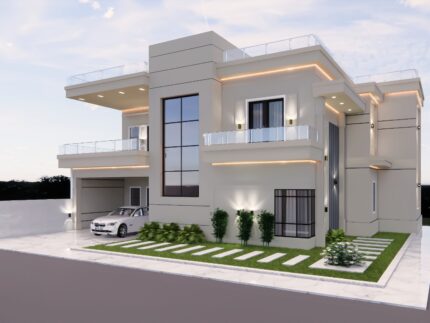
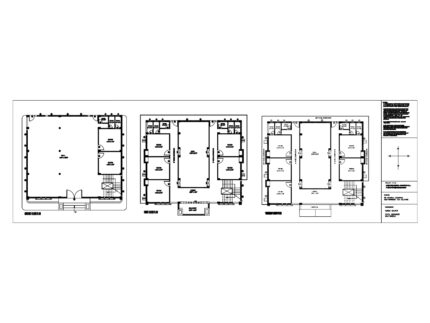

Reviews
There are no reviews yet.