Download our latest 34 * 66 4bhk home design , to get an idea of your home design ,for more details buy pdf files of this plan ,Download now
Building Plan Overview:
- Plot Size: 34′ x 66′
- Facing: East
- Design Style: Bungalow with a spacious and modern layout
- Purpose: Residential
- Floors: The plan appears to represent the ground floor for two similar bungalow units.
Room-wise Description with Dimensions:
1. Living Hall
- Size: 14′-2″ x 17′-9″
- Features:
- A large, well-lit area suitable for family gatherings and entertaining guests.
- Positioned near the main entrance for a welcoming ambiance.
- Ideal space for placing a TV unit and comfortable seating.
- Attached to the veranda, allowing natural light and fresh air.
2. Bedroom
- Size: 10′-0″ x 12′-0″
- Features:
- Spacious enough for a double bed and wardrobe.
- Strategically placed for privacy, ensuring a peaceful environment.
- Close to the bathroom and toilet for convenience.
- Large window for ventilation and natural light.
3. Study Room
- Size: 15′-2″ x 12′-6″
- Features:
- Designed for focused work, studying, or reading.
- Flexible space that can serve as a guest room if needed.
- Equipped with a study table and sufficient space for bookshelves.
- Positioned for privacy yet easily accessible from the living hall.
4. Kitchen with Dining Area
- Size: 10′-0″ x 15′-6″
- Features:
- Spacious and functional for everyday cooking and dining.
- Space for a modular kitchen setup with ample cabinets.
- Attached to a utility area for washing and cleaning.
- Dining space suitable for a family dining table, enhancing family interactions.
5. Bathroom
- Size: 7′-0″ x 4′-6″
- Features:
- Neatly designed with adequate space for showering.
- Proper ventilation to avoid moisture buildup.
- Close to the bedroom for quick access.
6. Toilet
- Size: 6′-0″ x 4′-6″
- Features:
- Separate from the bath area, ensuring privacy and convenience.
- Easily accessible from all rooms.
- Designed with essential fittings and proper ventilation.
7. Veranda
- Size: 5′-0″ x 7′-6″
- Features:
- Serves as a cozy outdoor space to relax or entertain visitors.
- Enhances the aesthetic appeal of the entrance.
- Connects seamlessly to the living hall.
8. Lobby
- Size: 6′-0″ x 7′-6″
- Features:
- Acts as a connecting space between different rooms, maintaining privacy.
- Adds a touch of luxury and elegance to the plan.
9. Car Parking Area
- Location: Front of the house
- Features:
- Adequate space for parking a car safely.
- Easy access to the main entrance.
- Ensures efficient use of space without compromising aesthetics.
Key Highlights:
- East Facing: Perfect for those who believe in Vastu principles.
- Functional Design: Separate private and common areas.
- Natural Light: Large windows and open spaces for brightness and ventilation.
- Flexible Use: The study room can serve multiple purposes.
- Ample Parking: Car parking area within the plot.
- Dual Bungalow Design: The mirrored layout makes it ideal for twin families or rental purposes.
DISCLAIMER –:
- This pdf file is just an idea for planning your home design , don’t use these designs
- without consultation of aprofessional architect or civil engineer.
- This house plan is just for an idea of home design planning, our advice , oppoint a site engineer or supervisor before starting construction on this plan.
- House plans is designed as per client requirments ,we are not claimed that all the plans are according to vastu.
- consultation of a professional architect or civil engineer.
- These designs are a kind of digital product,these are non refundable & replaceable.
- These designs can not be use for building permission from local authority.
- These designs can not be used for reselling


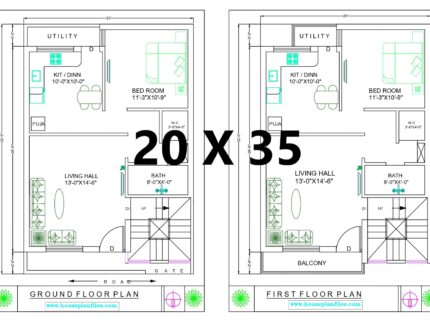




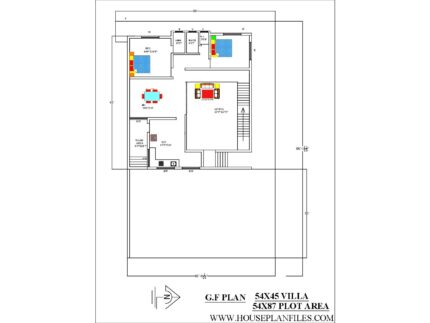

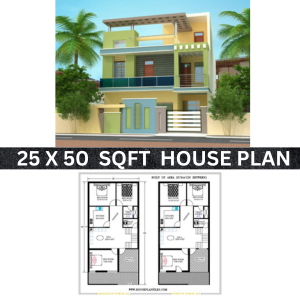
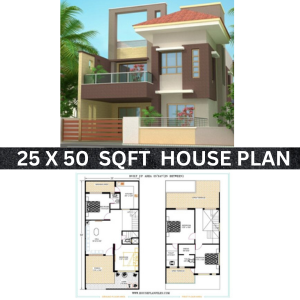
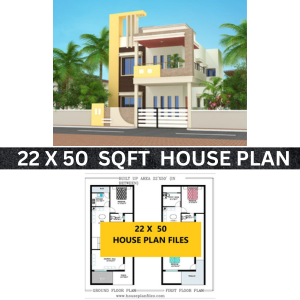


Reviews
There are no reviews yet.