34×36 Duplex – 1224 Sqft Modern House Plan | Download PDf file
Key Features of 34×36 Duplex– 1224 Sqft House Plan
Plot Size: 34 feet x 36 feet (1224 sqft) – suitable for medium-sized plots.
Design Type: Modern duplex design with ground + first floor.
Bedrooms: 4 spacious bedrooms for large family comfort.
Living Area: Separate living spaces on both floors for privacy and convenience.
Kitchen & Dining: Well-planned kitchen with attached dining space for easy family meals.
Bathrooms: Multiple bathrooms with strategic placement for easy access.
Balcony: First-floor balcony for fresh air and outdoor relaxation.
Staircase Design: Centrally placed for smooth vertical movement between floors.
Road Facing: Entrance planned for maximum light, ventilation, and accessibility.
Best Suited For: Large families, joint family living, or rental portion planning.
Floor-Wise Description of 34×36 – 1224 Sqft Duplex House Plan
Ground Floor Plan (34×36 – 1224 Sqft)
Living Room: Positioned at the front for a warm and welcoming entrance, ideal for hosting guests.
Bedroom 1: Spacious bedroom near the entrance for elderly family members or guests.
Bedroom 2: Another well-sized bedroom located towards the back for enhanced privacy.
Kitchen: Functional kitchen with easy access to the dining area for smooth meal service.
Dining Area: Centrally located, connecting the kitchen and living area for family gatherings.
Bathroom & Toilet: Well-placed common bath for convenient access from all rooms.
Staircase: Centrally positioned for direct movement to the first floor without disturbing the living spaces.
First Floor Plan
Living Area / Family Lounge: Separate family lounge for relaxation and indoor activities.
Bedroom 3: Comfortable bedroom with ample space and ventilation.
Bedroom 4: Road-facing bedroom with natural light, perfect as a master bedroom.
Bathroom: Well-placed bathroom for first-floor occupants.
Balcony: Open balcony facing the road, offering a pleasant outdoor experience.

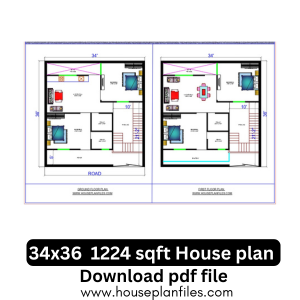




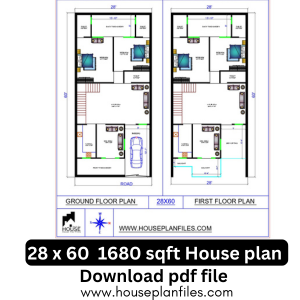
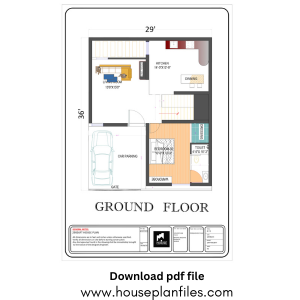
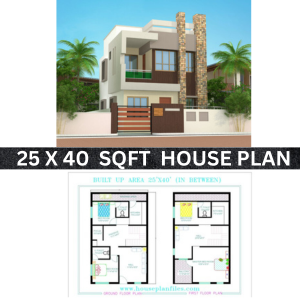
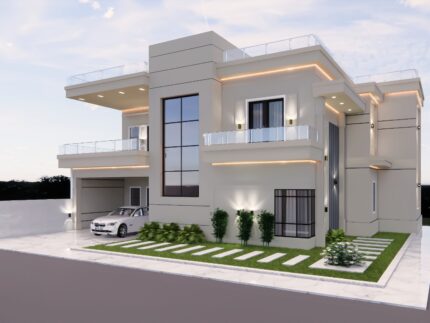
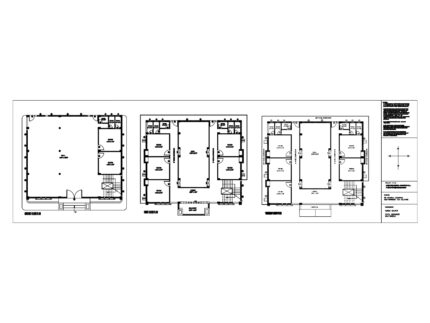
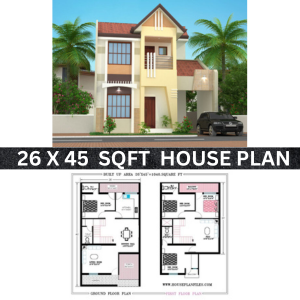


Reviews
There are no reviews yet.