

Share to
34’6X37’3″ HOUSE PLAN
₹ 2,499.00 Original price was: ₹ 2,499.00.₹ 499.00Current price is: ₹ 499.00.
| Plot Size | 34×37 |
|---|---|
| Plot Area (SQFT) | 1258 sq ft |
| No. of Rooms | 2 BHK |
| Floor | 1 |
| Direction | East |
FLOOR PLAN
EAST FACE | SINGLE STOREY CONST COST RS=14 LACS
Explore our 34 * 37 2 bedroom house floor plan for your Dream Home idea, Get pdf file Now
🏠 Plan Overview
-
Plot Size: 34’-6” × 37’-6”
-
Built-Up Area: 1195 sq.ft
-
Configuration: 3BHK single floor
-
Facing: Presumably East-facing (entry from bottom of the image)
📐 Room-Wise Dimensions & Descriptions
1. Porch / Sit-out Area
-
Size: 16′-9″ × 10′
-
Use: Entry point, outdoor sitting, garden décor
-
Location: Front side of the house
2. Living Room / Hall
-
Size: 16′ × 13′
-
Use: Central family space for seating, TV, and guests
-
Features: Open and well-lit area with wide access to bedrooms
3. Kitchen
-
Size: 12′ × 13′
-
Use: Cooking and storage area
-
Location: Back-left side of the plan
-
Features: Provision for fridge and sink
4. Bedroom 1 (Left)
-
Size: 12′ × 12′
-
Use: Suitable for parents or guests
-
Location: Back-left of the plan
5. Bedroom 2 (Right)
-
Size: 12′ × 12′
-
Use: Suitable for children or study/guest room
-
Location: Back-right of the plan
6. Master Bedroom (Front Right)
-
Size: 12′ × 12′
-
Use: Main bedroom for homeowners
-
Location: Front-right of the plan
7. Bathroom and W.C. (Common)
-
Bath Size: 4′ × 7′
-
W.C. Size: 3′ × 4′
-
Use: Shared by all three bedrooms
-
Location: Centrally placed for easy access
8. Staircase
-
Use: Future provision for vertical extension (duplex or terrace)
-
Location: Centrally positioned between bedrooms and kitchen
🌟 Highlights
-
3 Spacious Bedrooms perfect for a medium-sized family
-
Large Living Room with easy access to all areas
-
Front Sit-out Porch enhances the curb appeal
-
Smart Layout with privacy for rooms and functionality in flow
| Plot Size | 34×37 |
|---|---|
| Plot Area (SQFT) | 1258 sq ft |
| No. of Rooms | 2 BHK |
| Floor | 1 |
| Direction | East |
-
Download PDFASIAN HOUSE PLAN
27X37 HOUSE PLAN
₹ 1,999.00Original price was: ₹ 1,999.00.₹ 599.00Current price is: ₹ 599.00. Add to cart -
Download PDFASIAN HOUSE PLAN
22X45 SQ FT
₹ 2,999.00Original price was: ₹ 2,999.00.₹ 999.00Current price is: ₹ 999.00. Add to cart -
Download PDFASIAN HOUSE PLAN
30X60 sqft
₹ 1,999.00Original price was: ₹ 1,999.00.₹ 1,499.00Current price is: ₹ 1,499.00. Add to cart -
Download PDFASIAN HOUSE PLAN
46X50 sqft
₹ 2,499.00Original price was: ₹ 2,499.00.₹ 599.00Current price is: ₹ 599.00. Add to cart -
Download PDFASIAN HOUSE PLAN
25X50 sqft
₹ 2,999.00Original price was: ₹ 2,999.00.₹ 599.00Current price is: ₹ 599.00. Add to cart -
Download PDFASIAN HOUSE PLAN
29X66 COMMERCIAL COMPLEX
₹ 2,999.00Original price was: ₹ 2,999.00.₹ 999.00Current price is: ₹ 999.00. Add to cart
Similar Projects
Related products
-
Download PDFASIAN HOUSE PLAN
27X41 sqft
₹ 2,999.00Original price was: ₹ 2,999.00.₹ 999.00Current price is: ₹ 999.00. Add to cart -
Download PDFASIAN HOUSE PLAN
57X60 BUNGLOW HOME PLAN
₹ 7,999.00Original price was: ₹ 7,999.00.₹ 1,999.00Current price is: ₹ 1,999.00. Add to cart -
Download PDFASIAN HOUSE PLAN
31X47
₹ 4,999.00Original price was: ₹ 4,999.00.₹ 999.00Current price is: ₹ 999.00. Add to cart -
Download PDFASIAN HOUSE PLAN
25×40 sqft
₹ 4,999.00Original price was: ₹ 4,999.00.₹ 1,499.00Current price is: ₹ 1,499.00. Add to cart
Get Expert Advise now


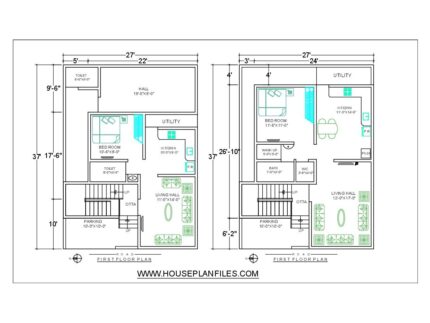
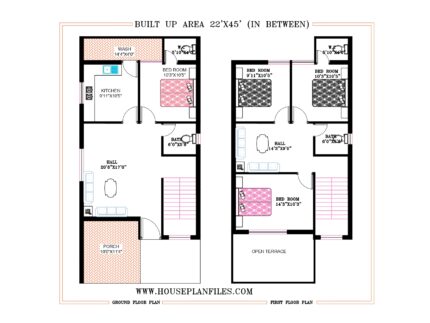
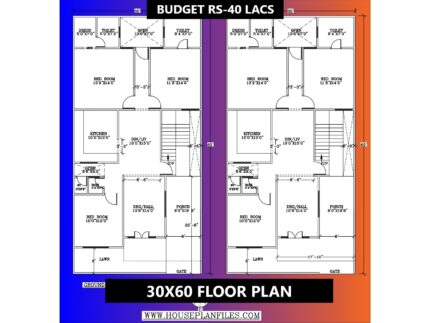

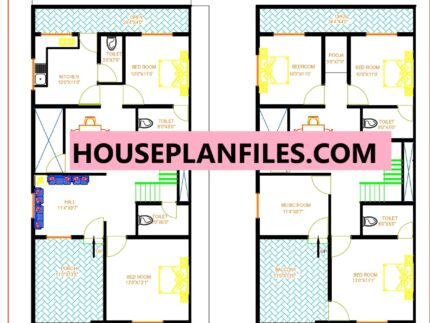



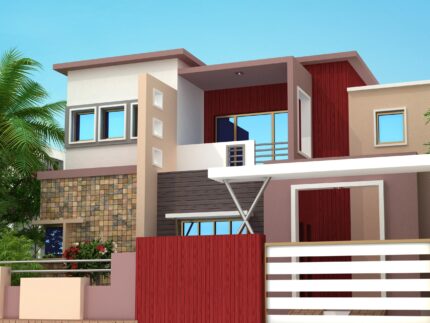
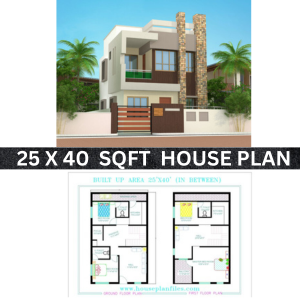

Reviews
There are no reviews yet.