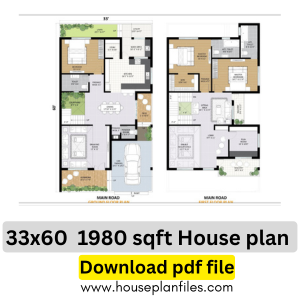

Share to
33×60 sqft
₹ 2,999.00 Original price was: ₹ 2,999.00.₹ 699.00Current price is: ₹ 699.00.
| Plot Size | 33×60 |
|---|---|
| Plot Area (SQFT) | 1980 sqft |
| Direction | East |
| Floor | 2 |
| No. of Rooms | 3 BHK |
FLOOR PLAN
Stylish 33×60 Duplex – 1980 Sqft House Plan Spacious Layout with Parking & Garden | Download PDF Now!
✅ Key Highlights – 33×60 House Plan (1980 Sqft)
-
📏 Plot Size: 33 feet × 60 feet (1980 square feet)
-
🏠 Duplex Layout – Spacious 2-floor residential plan
-
🚗 Dedicated Car Parking with covered porch
-
🌿 Front & Rear Garden Spaces for natural light and ventilation
-
🛋️ Large Living Room with direct outdoor access
-
🍽️ Separate Dining Room adjacent to kitchen
-
👩🍳 Modern Kitchen Design with easy access to dining & utility
-
🛏️ 4 Bedrooms Total – 2 on each floor with attached bathrooms
-
🛁 4+ Bathrooms – Including en-suite & common toilets
-
🪜 Internal Staircase centrally located for easy circulation
-
🌇 Spacious Balcony/Terrace on the first floor
-
🧱 Ideal for Joint Families or Luxury Living
-
📄 Downloadable PDF Plan with detailed architectural layout
Detailed Dimensions with Description – 1980 sqft House Plan
🔻 Ground Floor Plan
✅ 1. Parking Area
-
Size: Approx. 10’0″ x 14’0″
-
Description: Covered parking space at the front with easy access to the main entrance and garden area.
✅ 2. Garden / Sit-Out
-
Size: Approx. 8’0″ x 10’0″
-
Description: Green zone for landscaping or morning tea space, enhancing the house’s curb appeal.
✅ 3. Living Room
-
Size: Approx. 14’0″ x 16’0″
-
Description: Spacious and welcoming living area with excellent natural lighting and airflow.
✅ 4. Dining Room
-
Size: Approx. 10’0″ x 11’0″
-
Description: Centrally placed dining space, well connected to the kitchen and living room.
✅ 5. Kitchen
-
Size: Approx. 10’0″ x 10’0″
-
Description: Compact and functional modular kitchen with direct access to the rear yard or utility area.
✅ 6. Bedroom 1 (Master Bedroom)
-
Size: Approx. 12’0″ x 14’0″
-
Description: Spacious ground-floor bedroom with an attached bathroom; ideal for elderly family members.
✅ 7. Common Toilet
-
Size: Approx. 5’0″ x 7’0″
-
Description: Easily accessible bathroom for guests and daytime use.
✅ Staircase
-
Description: Centrally placed internal stairs providing direct vertical access to the first floor without disturbing other spaces.
🔺 First Floor Plan
✅ 1. Bedroom 2 (Front Master)
-
Size: Approx. 12’0″ x 14’0″
-
Description: Large master bedroom with attached toilet and balcony access for fresh air and privacy.
✅ 2. Bedroom 3
-
Size: Approx. 11’0″ x 12’0″
-
Description: Rear-side bedroom with ample space and good ventilation, suitable for kids or guests.
✅ 3. Bedroom 4
-
Size: Approx. 10’0″ x 12’0″
-
Description: Third upstairs bedroom which can also function as a study, guest room, or children’s bedroom.
✅ Attached & Common Toilets
-
Size: Approx. 5’0″ x 7’0″ each
-
Description: Multiple bathrooms for convenience, privacy, and efficient usage.
✅ Family Lounge / Hall
-
Size: Approx. 10’0″ x 14’0″
-
Description: First-floor hall area ideal for private family time, reading, or relaxation.
✅ Balcony
-
Size: Approx. 10’0″ x 6’0″
-
Description: Open balcony in front, perfect for morning tea, sunlight, or decorative planters.
🌟 This Plan Is Ideal For:
-
Joint or large families
-
Duplex construction in urban or suburban areas
-
Stylish modern homes with ample outdoor and indoor space
| Plot Size | 33×60 |
|---|---|
| Plot Area (SQFT) | 1980 sqft |
| Direction | East |
| Floor | 2 |
| No. of Rooms | 3 BHK |
-
Download PDFASIAN HOUSE PLAN
33×35 sqft
₹ 4,999.00Original price was: ₹ 4,999.00.₹ 1,499.00Current price is: ₹ 1,499.00. Add to cart -
Download PDFASIAN HOUSE PLAN
33×55 sqft house plan
₹ 2,499.00Original price was: ₹ 2,499.00.₹ 499.00Current price is: ₹ 499.00. Add to cart -
Download PDFASIAN HOUSE PLAN
32X64 sq ft | 2000 sq ft home plans
₹ 4,999.00Original price was: ₹ 4,999.00.₹ 1,499.00Current price is: ₹ 1,499.00. Add to cart -
Download PDFASIAN HOUSE PLAN
40×60 sq ft
₹ 1,999.00Original price was: ₹ 1,999.00.₹ 999.00Current price is: ₹ 999.00. Add to cart -
Download PDFASIAN HOUSE PLAN
24×40 SQFT
₹ 4,999.00Original price was: ₹ 4,999.00.₹ 1,499.00Current price is: ₹ 1,499.00. Add to cart -
Download PDFASIAN HOUSE PLAN
35X40 SQ’FT’
₹ 4,999.00Original price was: ₹ 4,999.00.₹ 2,000.00Current price is: ₹ 2,000.00. Add to cart
Similar Projects
Related products
-
Download PDFASIAN HOUSE PLAN
25X50 MODERN HOUSE PLAN
₹ 4,999.00Original price was: ₹ 4,999.00.₹ 1,499.00Current price is: ₹ 1,499.00. Add to cart -
Download PDFASIAN HOUSE PLAN
19X41 SQ’FT
₹ 4,999.00Original price was: ₹ 4,999.00.₹ 1,499.00Current price is: ₹ 1,499.00. Add to cart -
Download PDF3D ELEVATION
30X45
₹ 4,999.00Original price was: ₹ 4,999.00.₹ 499.00Current price is: ₹ 499.00. Add to cart -
Download PDFASIAN HOUSE PLAN
22×50 SQFT
₹ 4,999.00Original price was: ₹ 4,999.00.₹ 1,499.00Current price is: ₹ 1,499.00. Add to cart
Get Expert Advise now


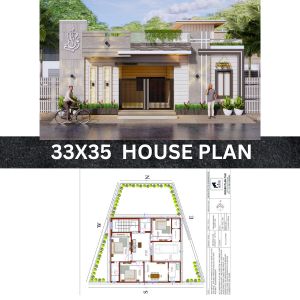

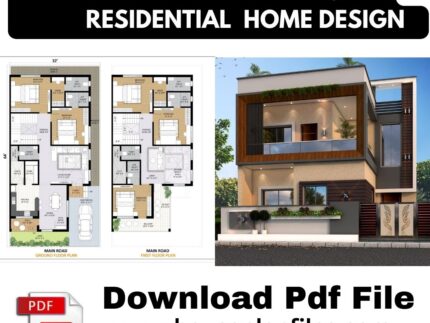
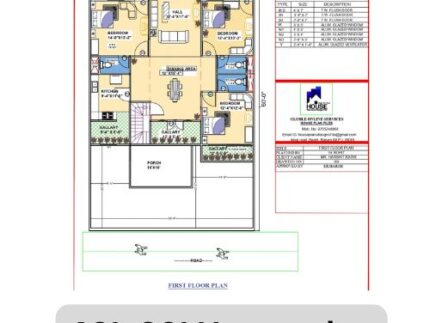
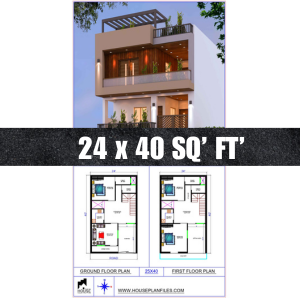

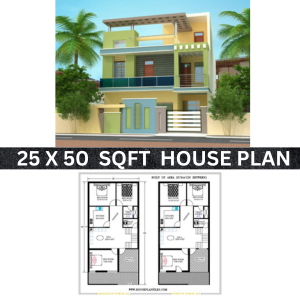
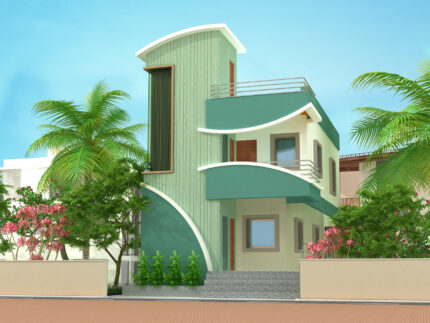

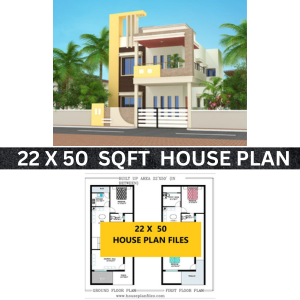

Reviews
There are no reviews yet.