“20X30 600 SQFT | 67 Gaj house plan” has been added to your cart. View cart
Sale!




Share to
33X33 sqft
₹ 1,999.00 Original price was: ₹ 1,999.00.₹ 499.00Current price is: ₹ 499.00.
| Plot Size | 33×33 |
|---|---|
| Plot Area (SQFT) | 999 sqft |
| No. of Rooms | 1 BHK |
| Direction | WEST |
| Floor | 1 |
FLOOR PLAN
NORTH FACE | SINGLE STOREY | CONSTR. COST RS-12 LACS
33×33 1st Floor House Plan – Explore Home Design Ideas & Get Detailed PDF Files
Overall Dimensions:
- Width: 33′-0″
- Depth: 33′-0″ (This is implied by the two 33′-0″ measurements shown for the main building width and one side depth, though an explicit overall depth dimension isn’t given for the entire structure including the front otta.)
Key Areas and Their Dimensions:
-
Front Otta (Veranda/Porch):
- Two separate ottas, each measuring:
- Width: 9′-6″
- Depth: 10′-0″
- Two separate ottas, each measuring:
-
Halls (Two, Mirrored):
- Each hall measures:
- Width: 12′-0″
- Depth: 14′-0″
- Each hall measures:
-
Staircase:
- Located centrally between the two halls, leading “UP”. Specific dimensions for the staircase landing or individual steps are not provided, but its overall footprint is central.
-
Kitchens (Two, Mirrored):
- Each kitchen measures:
- Width: 8′-6″
- Depth: 10′-2″
- Each kitchen has a “F.R.” (likely refrigerator) indicated.
- Each kitchen measures:
-
Bathrooms (Two, Mirrored):
- Each bathroom measures:
- Width: 5′-0″
- Depth: 7′-0″
- Each bathroom measures:
-
W.C. (Water Closets – Two, Mirrored):
- Each W.C. measures:
- Width: 2′-10″
- Depth: 4′-0″
- Each W.C. measures:
Other Details:
- The plan indicates a “ROAD” at the front.
- The text “GROUND FLOOR PLAN.” is present at the bottom.
- The website “WWW.HOUSEPLANFILES.COM” is noted.
- The layout shows a symmetrical design, with two distinct residential units or mirrored living spaces on the ground floor. Each unit appears to have a hall, kitchen, bathroom, and W.C.
- There’s a 4′-0″ setback or open space indicated at the rear of the property.
- There’s also a 28′-0″ dimension shown on the right side, which likely corresponds to the depth of the main built-up area excluding the front ottas.
DISCLAIMER –:
- This pdf file is just an idea for planning your home design , don’t use these designs
- without consultation of aprofessional architect or civil engineer.
- This house plan is just for an idea of home design planning, our advice , oppoint a site engineer or supervisor before starting construction on this plan.
- House plans is designed as per client requirments ,we are not claimed that all the plans are according to vastu.
- consultation of a professional architect or civil engineer.
- These designs are a kind of digital product,these are non refundable & replaceable.
- These designs can not be use for building permission from local authority.
- These designs can not be used for reselling
| Plot Size | 33×33 |
|---|---|
| Plot Area (SQFT) | 999 sqft |
| No. of Rooms | 1 BHK |
| Direction | WEST |
| Floor | 1 |
Be the first to review “33X33 sqft” Cancel reply
-
Download PDFASIAN HOUSE PLAN
25X44
₹ 4,999.00Original price was: ₹ 4,999.00.₹ 1,499.00Current price is: ₹ 1,499.00. Add to cart -
Download PDFASIAN HOUSE PLAN
30X60
₹ 1,999.00Original price was: ₹ 1,999.00.₹ 799.00Current price is: ₹ 799.00. Add to cart -
Download PDFASIAN HOUSE PLAN
18X43 sq ft
₹ 1,499.00Original price was: ₹ 1,499.00.₹ 799.00Current price is: ₹ 799.00. Add to cart -
Download PDFASIAN HOUSE PLAN
32X45 SINGLE HOUSE PLAN
₹ 2,999.00Original price was: ₹ 2,999.00.₹ 499.00Current price is: ₹ 499.00. Add to cart -
Download PDFASIAN HOUSE PLAN
25X35 sq ft
₹ 4,999.00Original price was: ₹ 4,999.00.₹ 1,499.00Current price is: ₹ 1,499.00. Add to cart -
Download PDFASIAN HOUSE PLAN
20X50 sqft
₹ 1,999.00Original price was: ₹ 1,999.00.₹ 699.00Current price is: ₹ 699.00. Add to cart
Similar Projects
Related products
-
Download PDFASIAN HOUSE PLAN
25X46 sqft
₹ 4,999.00Original price was: ₹ 4,999.00.₹ 1,499.00Current price is: ₹ 1,499.00. Add to cart -
Download PDFASIAN HOUSE PLAN
37X50 sqft
₹ 4,999.00Original price was: ₹ 4,999.00.₹ 1,499.00Current price is: ₹ 1,499.00. Add to cart -
Download PDFASIAN HOUSE PLAN
29X50 sqft
₹ 4,999.00Original price was: ₹ 4,999.00.₹ 1,999.00Current price is: ₹ 1,999.00. Add to cart -
Download PDFASIAN HOUSE PLAN
23X36 SQ’FT
₹ 4,999.00Original price was: ₹ 4,999.00.₹ 1,499.00Current price is: ₹ 1,499.00. Add to cart
Get Expert Advise now


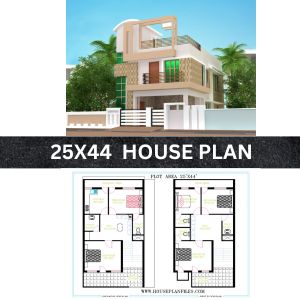
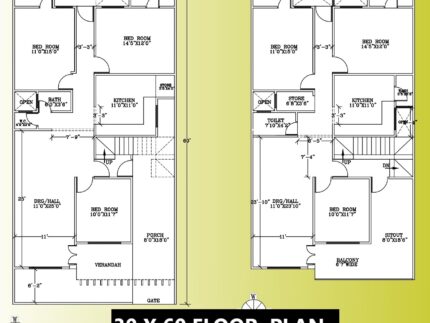
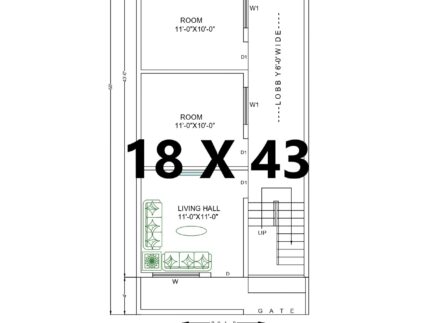
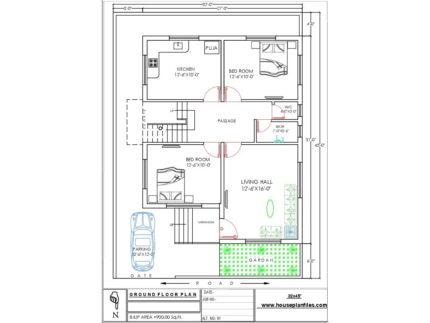
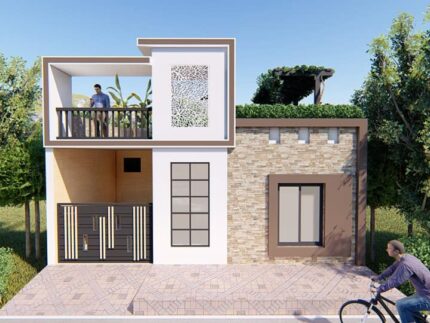


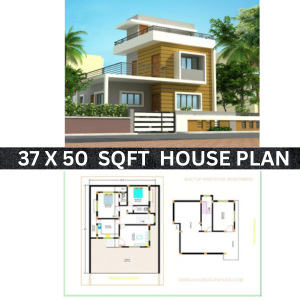
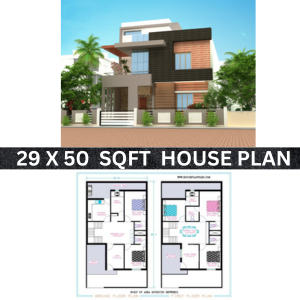
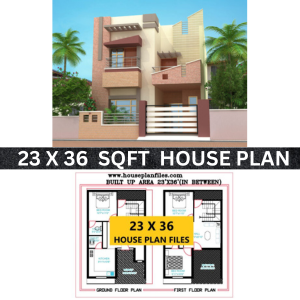

Reviews
There are no reviews yet.