Unlock Space and Style: The Ultimate Guide to Designing Your 33 * 39 house plan.
Key Features of the 33×39 home design Sqft North Facing 4 BHK House Plan
🔑 Key Features:
Plot Size: 33 ft × 39 ft (1287 sq.ft approx.)
Modern Duplex Design with stylish elevation
2 Floors (Ground + First)
3 Bedrooms total:
1 Bedroom on the ground floor
2 Bedrooms on the first floor (with attached bathrooms)
Living + Dining area (spacious layout)
Modular Kitchen with ventilation
Balcony and Open Terrace
Front Parking/Garden space
Vastu-Friendly Layout
Overview of the 33 * 39 house plan North Facing 4 BHK
The 33×39 sqft north-facing 4 BHK house plan is designed to provide ample living space for a medium to large-sized family. With a total area of 33 feet by 39 feet,Above all this plan offers four spacious bedrooms, a large living area, a modern kitchen, and multiple bathrooms.
The north-facing orientation is considered highly auspicious in Vastu Shastra, as it is believed to bring wealth, health, and prosperity to the occupants.
🏠 House Plan Overview
Plot Size: 33 ft (width) × 39 ft (depth)
Total Area: ~1287 sq.ft
Type: Duplex (Ground + First Floor)
Design Style: Modern elevation with geometric façade, wooden paneling, and large windows
🔸 Ground Floor Plan Details
Parking Area / Front Lawn
Size: ~11′ x 10′
Suitable for a car or small garden
Living Room
Size: ~13′ x 14′
Spacious entrance lounge with access to dining
Dining Area
Size: ~10′ x 10′
Centrally located between living and kitchen
Kitchen
Size: ~10′ x 8′
Modular L-shaped kitchen with ventilation and access to utility
Bedroom 1 (Ground Floor)
Size: ~11′ x 12′
With nearby common bathroom
Common Bathroom (Ground Floor)
Size: ~6′ x 5′
Shared access from living/dining
🔸 First Floor Plan Details
Bedroom 2 (Master Bedroom)
Size: ~12′ x 13′
Comes with attached bathroom (~6′ x 5′) and access to balcony
Bedroom 3
Size: ~11′ x 12′
Also includes an attached bathroom
Family Lounge / Lobby
Size: ~10′ x 10′
Connects both bedrooms and access to balcony
Balcony
Size: ~6′ x 11′
Overlooks the front of the house
✅ Additional Highlights
Modern Flat Roof Design
Multiple Large Windows for ventilation
Vastu-Compliant Zones (kitchen in SE, master bedroom in SW)
Privacy-Focused Layout with all bedrooms separated
Stylish Elevation using wooden textures, grey panels, and vertical fins




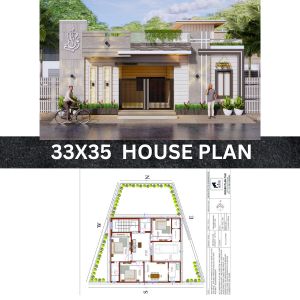

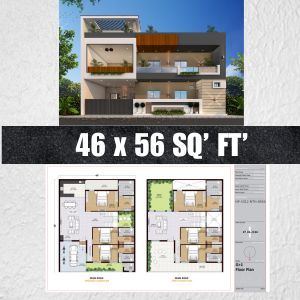




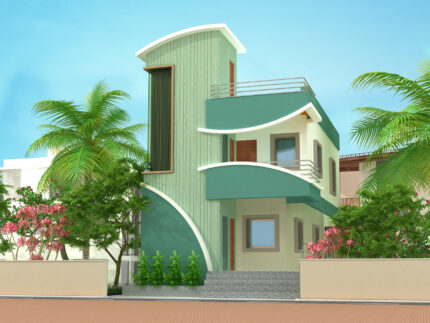
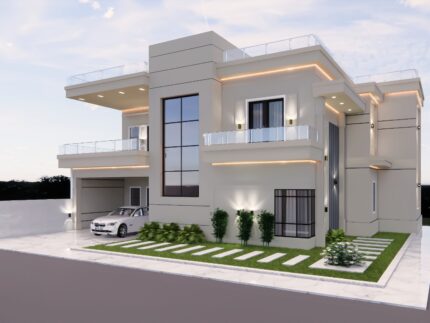
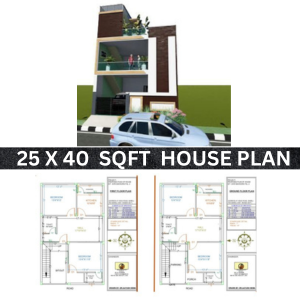


Reviews
There are no reviews yet.