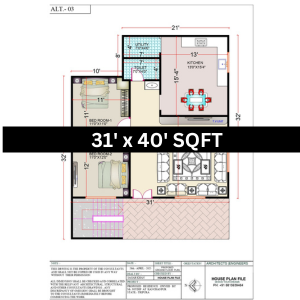

Share to
31X40 SQFT
₹ 2,499.00 Original price was: ₹ 2,499.00.₹ 499.00Current price is: ₹ 499.00.
| Plot Size | 31×40 |
|---|---|
| Plot Area (SQFT) | 1240 sqft |
| No. of Rooms | 2 BHK |
| Floor | 1 |
| Direction | WEST |
FLOOR PLAN
2BHK | WEST FACE
Download our latest 31 * 40 low cost 2 bedroom house plan , to get an idea of your home design ,for more details buy pdf files of this plan ,Download now
🏡 House Plan Overview
-
Plot Size: 21′ x 32′
-
Total Built-up Area: 672 sq.ft approx.
-
Facing: North (top side of the plan)
📏 Room-wise Dimensions & Descriptions:
1. Living Area
-
Size: 19′-0″ x 16′-0″
-
Details:
-
Spacious central living area ideal for family gatherings.
-
Includes dedicated space for a TV unit.
-
Main entry directly opens into this area.
-
2. Kitchen + Dining
-
Size: 13′-0″ x 15′-4″
-
Details:
-
Open and large kitchen space combined with dining.
-
Modern kitchen setup with a platform and sink.
-
Dining table area for 4–6 people comfortably.
-
3. Bedroom 1 (Master Bedroom)
-
Size: 11′-0″ x 11′-10″
-
Details:
-
Positioned at the back left side.
-
Suitable for a double bed, side tables, and wardrobe.
-
4. Bedroom 2
-
Size: 11′-0″ x 12′-0″
-
Details:
-
Slightly larger secondary bedroom.
-
Perfect for children or guests.
-
Wardrobe space available.
-
5. Toilet/Bathroom
-
Size: 7′-0″ x 4′-0″
-
Details:
-
Attached close to both bedrooms.
-
Standard-size bathroom suitable for all basic utilities.
-
6. Utility Area
-
Size: 7′-0″ x 4′-0″
-
Details:
-
Positioned right beside the toilet.
-
Dedicated space for washing machine, laundry work, and basic storage.
-
7. Front Porch / Entrance Area
-
Approx Size: Width matching 21′ plot width.
-
Details:
-
Spacious tiled porch area.
-
Easy for parking a two-wheeler or small sitting arrangement.
-
🧭 Key Orientation Details:
-
Main Entrance: North
-
Kitchen: North-East (Ideal as per Vastu)
-
Bedrooms: South-West and South
-
Living Area: Center to North
-
Toilet & Utility: West side corner
🌟 Special Highlights:
-
Perfect compact plan for a small family.
-
Open kitchen-dining concept ensures larger feel.
-
Smart space utilization for easy circulation.
-
Vastu compliant orientation.
DISCLAIMER –:
- This pdf file is just an idea for planning your home design , don’t use these designs
- without consultation of aprofessional architect or civil engineer.
- This house plan is just for an idea of home design planning, our advice , oppoint a site engineer or supervisor before starting construction on this plan.
- House plans is designed as per client requirments ,we are not claimed that all the plans are according to vastu.
- consultation of a professional architect or civil engineer.
- These designs are a kind of digital product,these are non refundable & replaceable.
- These designs can not be use for building permission from local authority.
- These designs can not be used for reselling
| Plot Size | 31×40 |
|---|---|
| Plot Area (SQFT) | 1240 sqft |
| No. of Rooms | 2 BHK |
| Floor | 1 |
| Direction | WEST |
-
Download PDFINTERIOR DESIGNS
devghar design
₹ 2,999.00Original price was: ₹ 2,999.00.₹ 499.00Current price is: ₹ 499.00. Add to cart -
Download PDFASIAN HOUSE PLAN
24X46 SQ’ FT’
₹ 2,499.00Original price was: ₹ 2,499.00.₹ 599.00Current price is: ₹ 599.00. Add to cart -
Download PDFASIAN HOUSE PLAN
30×60 sqft
₹ 4,999.00Original price was: ₹ 4,999.00.₹ 1,499.00Current price is: ₹ 1,499.00. Add to cart -
Download PDFASIAN HOUSE PLAN
22×45 sqft
₹ 1,999.00Original price was: ₹ 1,999.00.₹ 499.00Current price is: ₹ 499.00. Add to cart -
Download PDFASIAN HOUSE PLAN
50×40 sqft
₹ 2,499.00Original price was: ₹ 2,499.00.₹ 499.00Current price is: ₹ 499.00. Add to cart -
Download PDFASIAN HOUSE PLAN
30×50 sqft
₹ 2,999.00Original price was: ₹ 2,999.00.₹ 999.00Current price is: ₹ 999.00. Add to cart
Similar Projects
Related products
-
Download PDFASIAN HOUSE PLAN
31X47
₹ 4,999.00Original price was: ₹ 4,999.00.₹ 999.00Current price is: ₹ 999.00. Add to cart -
Download PDFASIAN HOUSE PLAN
34X37 sqft
₹ 4,999.00Original price was: ₹ 4,999.00.₹ 999.00Current price is: ₹ 999.00. Add to cart -
Download PDFASIAN HOUSE PLAN
29X50 sqft
₹ 4,999.00Original price was: ₹ 4,999.00.₹ 1,999.00Current price is: ₹ 1,999.00. Add to cart -
Download PDFASIAN HOUSE PLAN
25×40 sqft
₹ 4,999.00Original price was: ₹ 4,999.00.₹ 1,499.00Current price is: ₹ 1,499.00. Add to cart
Get Expert Advise now


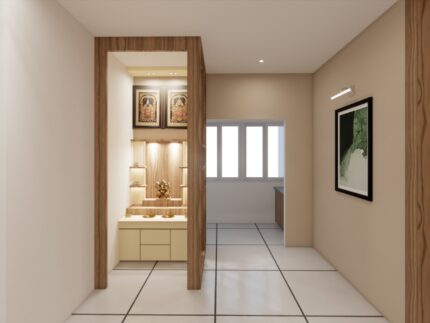
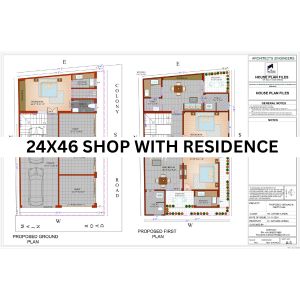

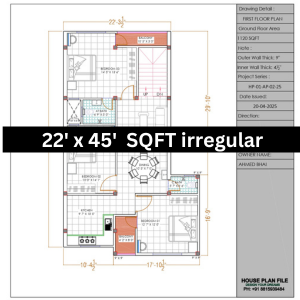
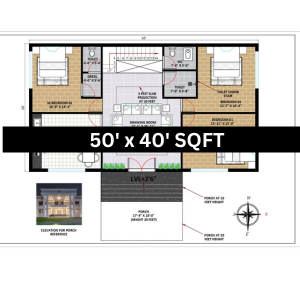
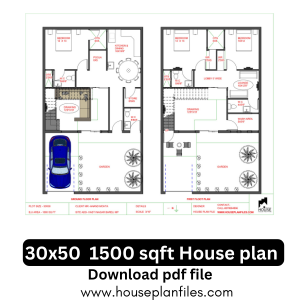
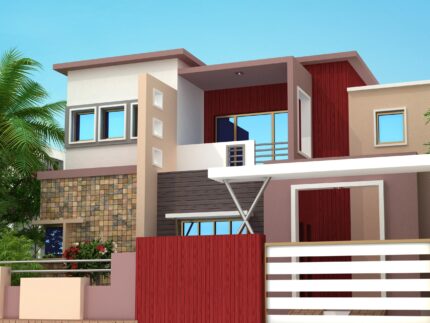
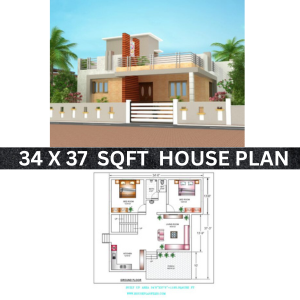
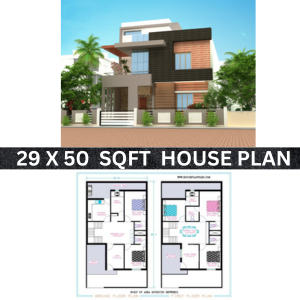
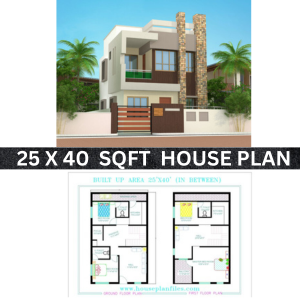

Reviews
There are no reviews yet.