🏠 30 * 68 floor plan – Spacious Readymade Floor Plan with Vastu Layout & Instant PDF Download Available!
🏡 30×68 Feet House Plan – Detailed Room-Wise Dimensions & Description
🟩 Front Lawn & Entry
8’0″ Wide Lawn
🌿 Green entry zone with open space before the porch, enhancing the house’s visual appeal and vastu compliance.Porch / Parking Area
📏 14’6″ x 13’10”
🚗 Spacious for car parking with easy access to the living and guest bedroom.
🛏️ Guest Bedroom (Front Left Corner)
📏 14’5″ x 13’6″
🛌 A large room ideal for guests or elderly family members with direct access from the lawn and porch.Toilet (Attached)
📏 5’0″ x 8’0″
🚽 Ensures privacy and convenience for guests.
🛋️ Living Area
📏 16’5″ x 12’10”
🛋️ Centrally located spacious hall for relaxation and family time with access to the dining lobby.
🍽️ Dining Lobby
📏 9’9″ x 14’5″
🍴 Positioned between the bedrooms and living area for functional flow.
🛏️ Bedroom 1 (Middle Left)
📏 10’5″ x 14’0″
🛏️ Good for kids or a study room with nearby access to the main living area.
🛏️ Bedroom 2 (Top Left Corner)
📏 14’6″ x 12’0″
🛏️ Large and private room with attached Toilet (10’0″ x 5’0″)
🛏️ Bedroom 3 (Top Right Corner)
📏 14’6″ x 12’0″
🛏️ Identical in size to Bedroom 2, located on the other side of the OTS (Open to Sky Lawn) with attached Toilet (8’0″ x 5’0″)
🌿 OTS / Lawn Area (Center Rear)
📏 10’6″ x 5’0″
🌤️ Provides ventilation and natural light to the rear bedrooms and wash areas.
🚿 Common Toilet (Right Side)
📏 8’2″ x 5’0″
🚻 Accessible from the dining lobby for all rooms.Wash Area:
📏 8’2″ x 3’3″
🛕 Pooja Room
📏 8’2″ x 5’0″
🛕 Quiet and sacred space near the dining and kitchen zone.
🍳 Kitchen
📏 8’2″ x 12’10”
🍽️ Functional and rectangular layout with access to the pooja room and dining lobby.
📌 Plot Highlights:
Plot Size: 30′ Wide × 68′ Depth
Orientation: East-facing (Main Gate)
Bedrooms: 4 (Including 1 Guest Room)
Bathrooms: 4 (3 attached + 1 common)
Special Features: 8′ Lawn, OTS Ventilation, Pooja Room, Guest Bedroom in front


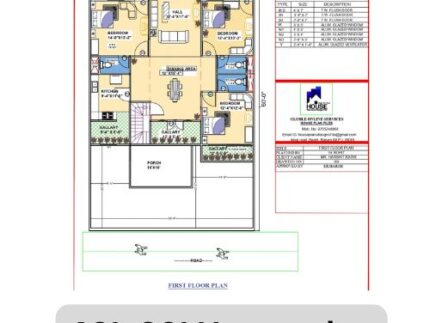

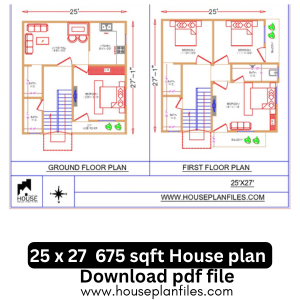
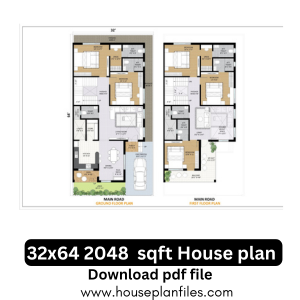

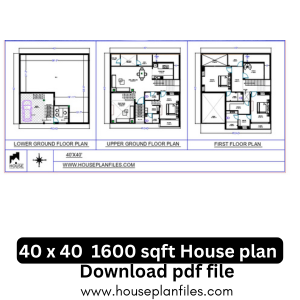
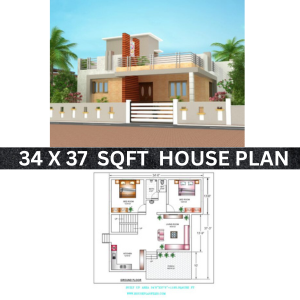
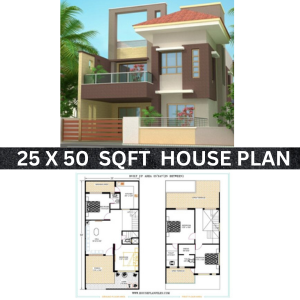
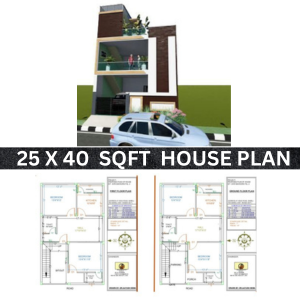
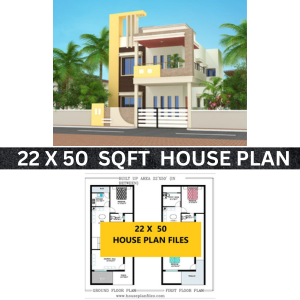


Reviews
There are no reviews yet.