Download our latest 30 by 60 home plan , to get an idea of your home design ,for more details buy pdf files of this plan ,Download now
🏠 Ground Floor Plan Details
Verandah:
Size: 6′-2″ depth
Entry space leading to the porch.Porch:
Size: 8′-0″ x 18′-0″
Covered space before the main entrance.Drawing Hall (Living Room):
Size: 11′-0″ x 23′-0″
Spacious main hall for gatherings and family time.Bedroom 1 (Front):
Size: 10′-0″ x 11′-7″
Located adjacent to the hall, accessible from both porch and hallway.Bedroom 2 (Middle):
Size: 11′-0″ x 15′-0″
Connected to a common bath and rear bedroom.Bedroom 3 (Back):
Size: 14′-5″ x 12′-0″
Large bedroom with direct access to rear toilet.Kitchen:
Size: 11′-0″ x 11′-0″
Centrally located with attached store (3′-3″ x 3′-9″).Bath (Common):
Size: 8′-0″ x 3′-8″Toilets (Back Side):
Toilet 1: 7′-0″ x 5′-0″
Toilet 2: 8′-0″ x 5′-0″
Open Area (Backside):
For light and ventilation:Open Space 1: 13′-8″ x 5′-0″
🏠 First Floor Plan Details
Balcony:
Size: 8′-0″ wide
Extends from the front, replacing the verandah.Sitout Area:
Size: 8′-0″ x 18′-6″
Ideal for outdoor relaxation.Drawing Hall (Living Room):
Size: 11′-0″ x 23′-0″Bedroom 1 (Front):
Size: 10′-0″ x 11′-7″Bedroom 2 (Middle):
Size: 11′-0″ x 15′-0″Bedroom 3 (Back):
Size: 14′-5″ x 12′-0″Kitchen:
Size: 11′-0″ x 11′-0″
With adjacent storage area:Store: 8′-6″ x 5′-6″
Toilets:
Toilet (Attached): 7′-10″ x 4′-0″
Toilet (Rear 1): 7′-0″ x 5′-0″
Toilet (Rear 2): 8′-0″ x 5′-0″
Wash Area:
Size: 7′-3″ x 5′-0″Open to Sky / Ventilation Areas:
Included behind the kitchen and between rooms.
Summary:
This 30 x 60 feet duplex house plan features:
✅ 3 Bedrooms per floor (Total: 6)
✅ 2 Living Rooms (1 per floor)
✅ 2 Kitchens with storage
✅ Multiple toilets and bath areas
✅ Porch, verandah, balcony & sitout
✅ Open spaces for ventilation
DISCLAIMER –:
- This pdf file is just an idea for planning your home design , don’t use these designs
- without consultation of aprofessional architect or civil engineer.
- This house plan is just for an idea of home design planning, our advice , oppoint a site engineer or supervisor before starting construction on this plan.
- House plans is designed as per client requirments ,we are not claimed that all the plans are according to vastu.
- consultation of a professional architect or civil engineer.
- These designs are a kind of digital product,these are non refundable & replaceable.
- These designs can not be use for building permission from local authority.
- These designs can not be used for reselling







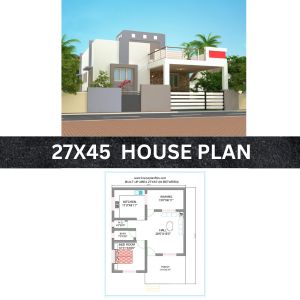
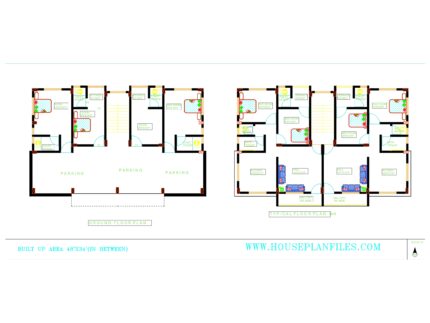


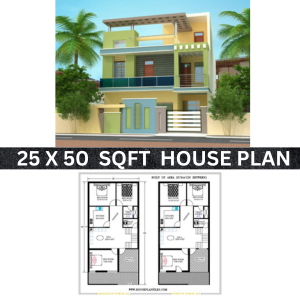
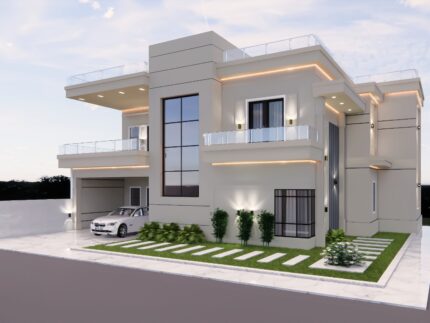
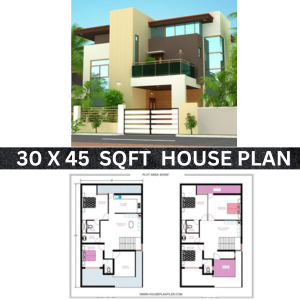
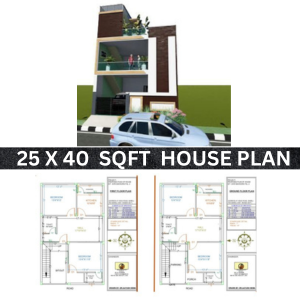


Reviews
There are no reviews yet.