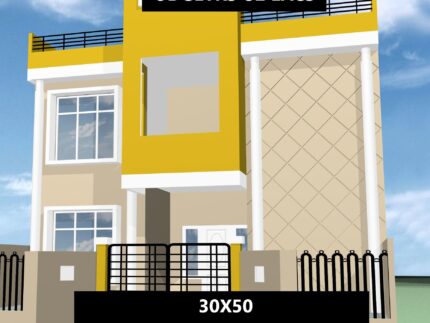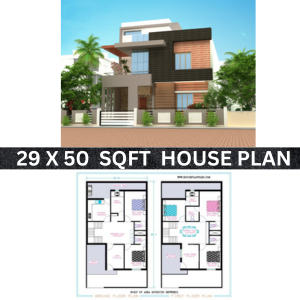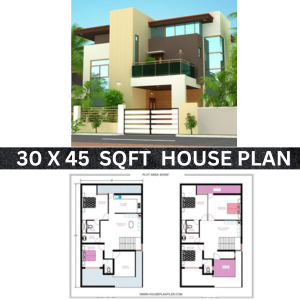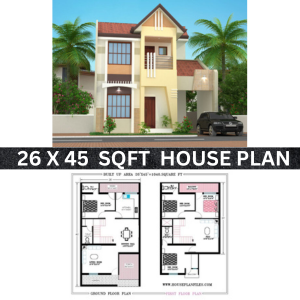“Elegant 30×52 Home Design That Blends Comfort and Style” download now pdf file
🏠 BUILT-UP AREA: 30′ x 52′
Configuration: Ground Floor + Terrace Floor
Design Style: Compact & Efficient Single-Floor Living with Terrace Utility
🔹 GROUND FLOOR PLAN
| Room/Area | Dimensions (meters) | Description |
|---|---|---|
| Porch | 5.03 x 4.00 | Covered parking or sitting area at the entrance |
| Otta | Small platform at main entry (traditional element) | |
| Hall / Living Room | 3.35 x 5.52 | Spacious main hall/living area with TV, seating |
| Dining Area | 3.00 x 3.00 | Central dining zone, near kitchen |
| Kitchen | 3.89 x 3.15 | L-shaped kitchen, placed at the rear side |
| Toilet (W.C.) | 1.20 x 1.00 | Small separate toilet room |
| Bath | 2.10 x 1.50 | Common bathroom space adjacent to W.C. |
| Bedroom 1 | 3.89 x 3.00 | Front right-side bedroom, near entry |
| Bedroom 2 | 3.35 x 3.35 | Mid-located bedroom near the dining |
| Bedroom 3 | 3.35 x 3.15 | Rear bedroom beside kitchen and bath area |
| Staircase | Internal access to terrace via staircase near hall | |
| Doors/Windows | Refer to Schedule of Openings below |
🟧 SCHEDULE OF OPENINGS
| Type | Size (m) | Specification |
|---|---|---|
| D | 1.00 x 2.10 | Safety Door (main entry) |
| D1 | 0.90 x 2.10 | Internal Room Doors |
| D2 | 0.75 x 2.10 | Toilet/Bath Doors |
| W1 | 1.20 x 1.20 | Standard Sliding Window |
| W2 | 1.50 x 1.20 | Larger Sliding Window |
| V | 0.60 x 0.45 | Ventilation Window |
🔹 TERRACE FLOOR PLAN
| Space | Details |
|---|---|
| Terrace | Large open area above main rooms, suitable for gatherings, solar setup, laundry, or small garden |
| Room on Terrace | Possibly for water tank/pump room or storage |
| Staircase Room | Leads to/from ground floor |
| Balcony | 1.20 m wide, attached to front side of staircase wall |
✅ Highlights:
3 Bedrooms in a compact linear layout
Separate Toilet & Bath for privacy
Integrated Porch for vehicle or sit-out
Ample Ventilation with well-placed windows
Terrace Access with balcony and open space
DISCLAIMER –:
- This pdf file is just an idea for planning your home design , don’t use these designs
- without consultation of aprofessional architect or civil engineer.
- This house plan is just for an idea of home design planning, our advice , oppoint a site engineer or supervisor before starting construction on this plan.
- House plans is designed as per client requirments ,we are not claimed that all the plans are according to vastu.
- consultation of a professional architect or civil engineer.
- These designs are a kind of digital product,these are non refundable & replaceable.
- These designs can not be use for building permission from local authority.
- These designs can not be used for reselling














Reviews
There are no reviews yet.