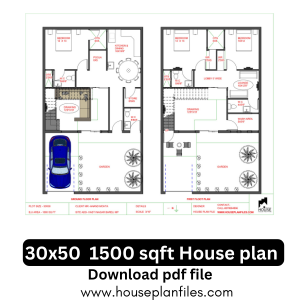

Share to
30×50 sqft
₹ 2,999.00 Original price was: ₹ 2,999.00.₹ 999.00Current price is: ₹ 999.00.
| Plot Size | 30X50 |
|---|---|
| Plot Area (SQFT) | 1500 SQFT |
| No. of Rooms | 3 BHK |
| Floor | 2 |
| Direction | East |
FLOOR PLAN
1500 Sqft Modern House Plan – Perfect for Your Dream Home , Download pdf file
key features for the 30×50 1500 sqft house plan:
-
Plot Size: 30×50 feet (1500 Sqft) – Ideal for urban residential plots.
-
Design Type: Duplex layout with modern architecture.
-
Bedrooms: 3 spacious bedrooms with attached bathrooms for privacy.
-
Living Space: Large living hall for family gatherings and entertainment.
-
Kitchen & Dining: Separate kitchen with adjacent dining area for convenience.
-
Parking: Dedicated car parking space in the front.
-
Balcony & Terrace: Open balcony for fresh air and relaxation.
-
Natural Lighting: Large windows and ventilation points for bright interiors.
-
Garden Area: Green space for landscaping or gardening.
-
Vastu-Friendly: Designed as per Vastu principles for positive energy.
🏠 30×50 1500 Sqft Duplex House Plan – Modern & Functional Layout
This 30×50 feet duplex house plan offers 1500 square feet of thoughtfully designed living space, ideal for a modern family seeking comfort, style, and functionality.
Ground Floor Layout
1️⃣ Parking Area
-
Size: Spacious enough for one car and a two-wheeler.
-
Positioned at the front for easy vehicle access and secure parking.
2️⃣ Garden Space
-
Green patch at the entrance, perfect for small plants, landscaping, or decorative elements.
3️⃣ Living Hall
-
Large, airy living space ideal for family gatherings and entertainment.
-
Positioned for natural light and cross-ventilation.
4️⃣ Dining Area
-
Centrally located, connecting the kitchen and living space for smooth flow.
5️⃣ Kitchen
-
Modern layout with ample storage and counter space.
-
Close to the dining area for convenience.
6️⃣ Bedroom 1 (Guest/Parents Room)
-
Located at the back for privacy.
-
Attached bathroom for comfort.
7️⃣ Staircase Area
-
Strategically placed for easy movement to the first floor without disturbing privacy.
First Floor Layout
1️⃣ Master Bedroom
-
Large, well-ventilated bedroom with attached bathroom.
-
Balcony access for fresh air and a relaxing view.
2️⃣ Bedroom 3
-
Spacious room with good lighting, ideal for children or as a study.
3️⃣ Common Area / Family Lounge
-
Perfect space for family relaxation, entertainment, or prayer area.
4️⃣ Balcony & Terrace
-
Open space for morning tea, small gatherings, or gardening in pots.
5️⃣ Bathrooms
-
Well-planned for easy access and efficient space usage.
Special Highlights
-
Vastu-friendly design ensuring positive energy flow.
-
Balanced open and closed spaces for maximum comfort.
-
Ample natural lighting & ventilation throughout the house.
-
Modern aesthetics with functional planning for family needs.
| Plot Size | 30X50 |
|---|---|
| Plot Area (SQFT) | 1500 SQFT |
| No. of Rooms | 3 BHK |
| Floor | 2 |
| Direction | East |
-
Download PDFASIAN HOUSE PLAN
23×50 sqft
₹ 2,999.00Original price was: ₹ 2,999.00.₹ 999.00Current price is: ₹ 999.00. Add to cart -
Download PDFASIAN HOUSE PLAN
14×40 sqft
₹ 4,999.00Original price was: ₹ 4,999.00.₹ 1,499.00Current price is: ₹ 1,499.00. Add to cart -
Download PDFASIAN HOUSE PLAN
33×39 sqft
₹ 4,999.00Original price was: ₹ 4,999.00.₹ 1,499.00Current price is: ₹ 1,499.00. Add to cart -
Download PDFASIAN HOUSE PLAN
40X47 SQFT
₹ 4,999.00Original price was: ₹ 4,999.00.₹ 999.00Current price is: ₹ 999.00. Add to cart -
Download PDFCOMMERCIAL
24×41 sq’ ft’
₹ 4,999.00Original price was: ₹ 4,999.00.₹ 1,499.00Current price is: ₹ 1,499.00. Add to cart -
Download PDFUncategorized
20×36 sqft office plan
₹ 2,499.00Original price was: ₹ 2,499.00.₹ 499.00Current price is: ₹ 499.00. Add to cart
Similar Projects
Related products
-
Download PDFASIAN HOUSE PLAN
27X40 sqft
₹ 4,999.00Original price was: ₹ 4,999.00.₹ 1,499.00Current price is: ₹ 1,499.00. Add to cart -
Download PDFASIAN HOUSE PLAN
31X47
₹ 4,999.00Original price was: ₹ 4,999.00.₹ 999.00Current price is: ₹ 999.00. Add to cart -
Download PDFASIAN HOUSE PLAN
29X50 sqft
₹ 4,999.00Original price was: ₹ 4,999.00.₹ 1,999.00Current price is: ₹ 1,999.00. Add to cart -
Download PDFASIAN HOUSE PLAN
26×45 SQ’FT
₹ 4,999.00Original price was: ₹ 4,999.00.₹ 1,999.00Current price is: ₹ 1,999.00. Add to cart
Get Expert Advise now


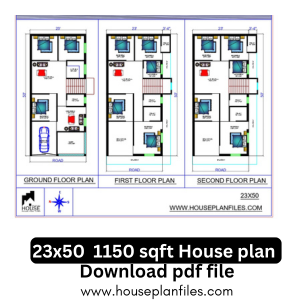
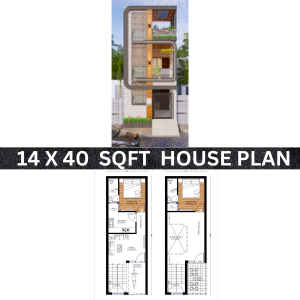
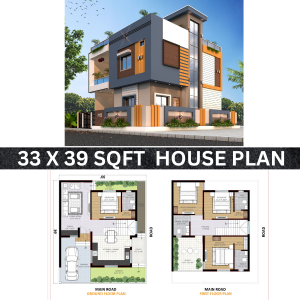

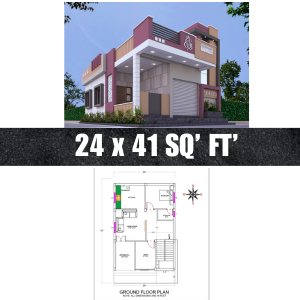
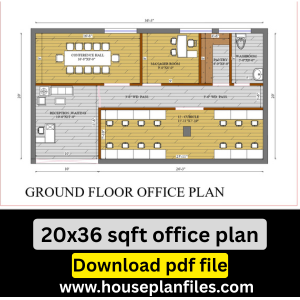

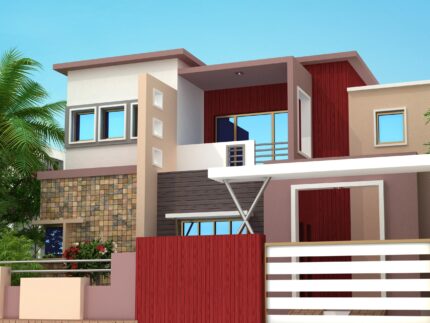
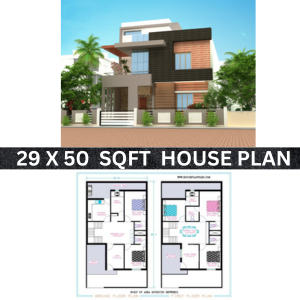
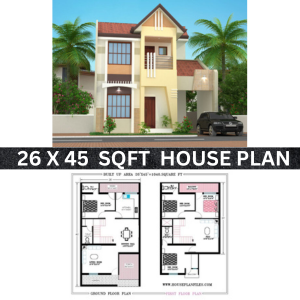

Reviews
There are no reviews yet.