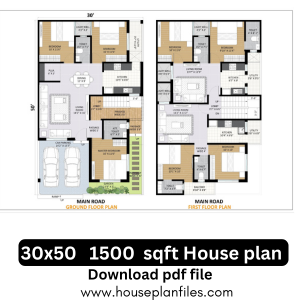

Share to
30×50 sqft
₹ 2,999.00 Original price was: ₹ 2,999.00.₹ 999.00Current price is: ₹ 999.00.
| Plot Size | 30X50 |
|---|---|
| Plot Area (SQFT) | 1500 SQFT |
| Floor | 2 |
| Direction | WEST |
| No. of Rooms | 7 BHK |
FLOOR PLAN
Contemporary 1500 Sqft Duplex – Perfect for Families , Download pdf file
Key Features – 30×50 (1500 Sqft) House Plan
-
Plot Size: 30 ft x 50 ft (1500 Sqft)
-
Layout: Duplex design with 2 floors
-
Bedrooms: 4 spacious bedrooms (2 on each floor)
-
Bathrooms: 4 attached + common wash area
-
Living Space: Large living room on ground floor & family lounge on first floor
-
Kitchen & Dining: Modular kitchen with attached dining space
-
Parking: Covered car parking for 2 vehicles
-
Balconies & Open Space: Multiple balconies for natural light & ventilation
-
Staircase: Internal staircase for easy access to upper floor
-
Outdoor Area: Small green patch in front for gardening
-
Style: Modern elevation with functional interior design
Description – 30×50 (1500 Sqft) House Plan
Ground Floor Plan
-
Car Parking: 15’-0” x 14’-0” – Space for 2 cars
-
Drawing / Living Room: 14’-0” x 15’-0” – Spacious area for guests and family gatherings
-
Bedroom 1: 12’-0” x 13’-0” – With attached bathroom (6’-0” x 8’-0”)
-
Bedroom 2: 11’-0” x 12’-0” – With attached bathroom (6’-0” x 7’-0”)
-
Kitchen: 10’-0” x 12’-0” – Modular kitchen setup
-
Dining Area: 10’-0” x 10’-0” – Centrally located for convenience
-
Common Toilet: 5’-0” x 6’-0”
-
Staircase: Internal, near the dining area for easy access to first floor
-
Small Green Patch: 6’-0” x 10’-0” – For gardening or outdoor sitting
First Floor Plan
-
Family Lounge: 14’-0” x 12’-0” – Relaxation and entertainment space
-
Bedroom 3: 12’-0” x 13’-0” – With attached bathroom (6’-0” x 8’-0”)
-
Bedroom 4: 11’-0” x 12’-0” – With attached bathroom (6’-0” x 7’-0”)
-
Balcony 1: 6’-0” x 12’-0” – Attached to master bedroom
-
Balcony 2: 5’-0” x 10’-0” – At the rear for ventilation
-
Utility Area: 6’-0” x 8’-0” – For washing & storage
| Plot Size | 30X50 |
|---|---|
| Plot Area (SQFT) | 1500 SQFT |
| Floor | 2 |
| Direction | WEST |
| No. of Rooms | 7 BHK |
-
Download PDFASIAN HOUSE PLAN
45X58 SQFT
₹ 2,999.00Original price was: ₹ 2,999.00.₹ 599.00Current price is: ₹ 599.00. Add to cart -
Download PDFASIAN HOUSE PLAN
40X47 SQFT
₹ 4,999.00Original price was: ₹ 4,999.00.₹ 999.00Current price is: ₹ 999.00. Add to cart -
Download PDFASIAN HOUSE PLAN
22×48 sqft
₹ 4,999.00Original price was: ₹ 4,999.00.₹ 999.00Current price is: ₹ 999.00. Add to cart -
Download PDFASIAN HOUSE PLAN
236 sqm house plan
₹ 2,999.00Original price was: ₹ 2,999.00.₹ 999.00Current price is: ₹ 999.00. Add to cart -
Download PDFASIAN HOUSE PLAN
34×30 SQFT
₹ 4,999.00Original price was: ₹ 4,999.00.₹ 1,999.00Current price is: ₹ 1,999.00. Add to cart -
Download PDFASIAN HOUSE PLAN
28×37 sqft
₹ 2,499.00Original price was: ₹ 2,499.00.₹ 999.00Current price is: ₹ 999.00. Add to cart
Similar Projects
Related products
-
Download PDFASIAN HOUSE PLAN
27X40 sqft
₹ 4,999.00Original price was: ₹ 4,999.00.₹ 1,499.00Current price is: ₹ 1,499.00. Add to cart -
Download PDFASIAN HOUSE PLAN
27X41 sqft
₹ 7,999.00Original price was: ₹ 7,999.00.₹ 999.00Current price is: ₹ 999.00. Add to cart -
Download PDFASIAN HOUSE PLAN
29X50 sqft
₹ 4,999.00Original price was: ₹ 4,999.00.₹ 1,999.00Current price is: ₹ 1,999.00. Add to cart -
Download PDFASIAN HOUSE PLAN
30X45 sqft
₹ 4,999.00Original price was: ₹ 4,999.00.₹ 1,499.00Current price is: ₹ 1,499.00. Add to cart
Get Expert Advise now


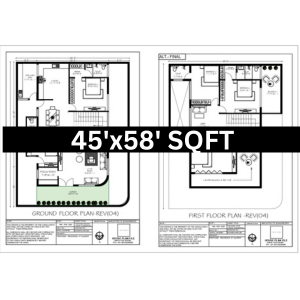


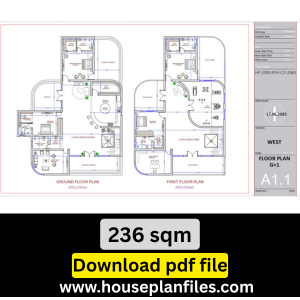

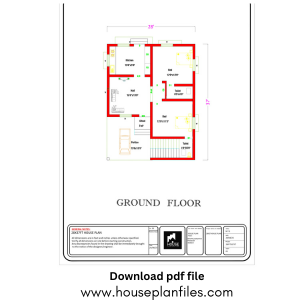

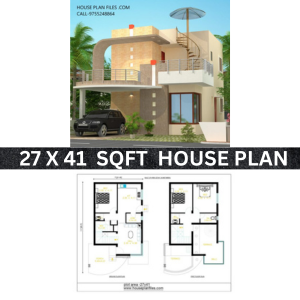
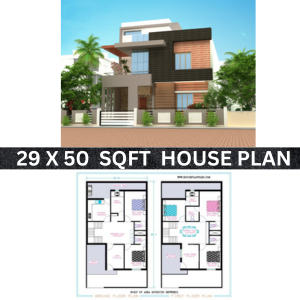
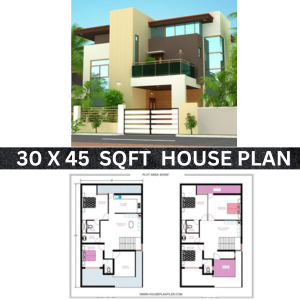

Reviews
There are no reviews yet.