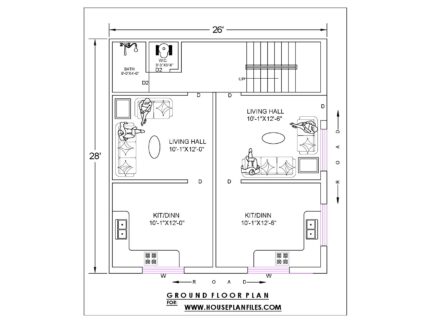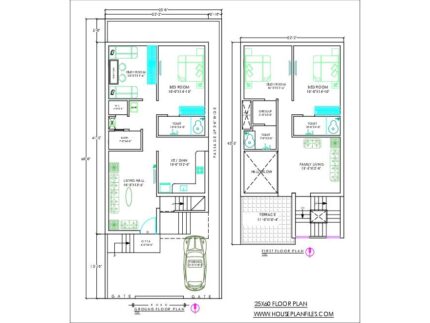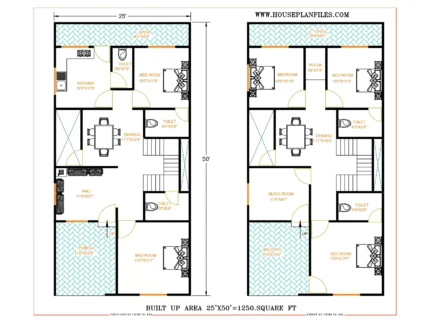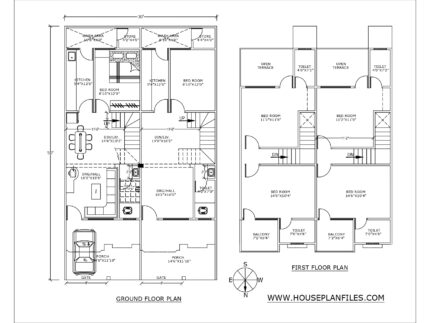



Share to
30X50
₹ 1,999.00 Original price was: ₹ 1,999.00.₹ 599.00Current price is: ₹ 599.00.
| Plot Size | 30X50 |
|---|---|
| Plot Area (SQFT) | 1500 SQFT |
| No. of Rooms | 3 BHK |
| Floor | 2 |
| Direction | WEST |
FLOOR PLAN
WEST FACE | CONT COST RS-31 LACS
Download our latest west face house plan 30 * 50 , to get an idea of your home design ,for more details buy pdf files of this plan ,Download now
🟧 General Details
-
Plot Size: 30 feet (width) x 50 feet (depth)
-
Built-Up Area: Utilizes majority of the plot efficiently
-
Budget Estimate: ₹31 Lakhs Approx.
-
Floors: Ground + First Floor
-
Style: Contemporary Indian Duplex
🟩 GROUND FLOOR PLAN
🚪 Entrance / Lawn Area
-
Lawn (Front Yard) leads into:
-
Veranda (Ver.): 7’3″ × 7’4″
-
Porch: 8’9″ × 13’6″ – Covered parking or front sit-out
🛋️ Drawing/Dining Room
-
Size: 13’0″ × 22’4″
-
Open rectangular layout, multi-use for both sitting and dining
🛏️ Bedroom 1
-
Size: 13’0″ × 15’0″
-
Attached:
-
Toilet 1: 5’0″ × 7’0″
-
🍽️ Kitchen
-
Size: 10’8″ × 13’0″
-
Located towards the rear
-
Opens to:
-
Store Room: 5’0″ × 7’0″
-
Open Area: Likely for ventilation or utility
-
🛐 Puja Room
-
Size: 6’0″ × 5’0″
-
Adjacent to the Bedroom – compact spiritual space
🌀 Staircase
-
Curved interior stair design
-
Leads to the first floor from central location
🟦 FIRST FLOOR PLAN
🛏️ Bedroom 2 & Bedroom 3
-
Both Rooms: 13’0″ × 12’0″
-
Well-proportioned and symmetrically placed
🚻 Toilets (Two)
-
Both ~7’0″ × 4’0″
-
One attached to each bedroom
🛋️ Lobby
-
Width: 5’8″
-
Connects staircase to rooms and terrace
-
Offers a nice common sitting space
🌇 Terrace Area
-
Back Terrace: 8’8″ × 13’4″
-
Open Terrace (Front): Large open space for drying clothes, parties, or garden
✅ Highlights
-
3 BHK plan (1 down + 2 up)
-
4 Toilets total
-
Separate Puja Room
-
Dedicated Store Room
-
Beautiful circular staircase adds visual charm
-
Lawn and Porch add ventilation and aesthetics
DISCLAIMER –:
- This pdf file is just an idea for planning your home design , don’t use these designs
- without consultation of aprofessional architect or civil engineer.
- This house plan is just for an idea of home design planning, our advice , oppoint a site engineer or supervisor before starting construction on this plan.
- House plans is designed as per client requirments ,we are not claimed that all the plans are according to vastu.
- consultation of a professional architect or civil engineer.
- These designs are a kind of digital product,these are non refundable & replaceable.
- These designs can not be use for building permission from local authority.
- These designs can not be used for reselling
| Plot Size | 30X50 |
|---|---|
| Plot Area (SQFT) | 1500 SQFT |
| No. of Rooms | 3 BHK |
| Floor | 2 |
| Direction | WEST |
-
Download PDFASIAN HOUSE PLAN
30X37 SQFT SINGLE STOREY HOUSE PLAN
₹ 1,999.00Original price was: ₹ 1,999.00.₹ 499.00Current price is: ₹ 499.00. Add to cart -
Download PDFASIAN HOUSE PLAN
28X26 CORNER SINGLE STOREY HOUSE PLAN
₹ 1,999.00Original price was: ₹ 1,999.00.₹ 799.00Current price is: ₹ 799.00. Add to cart -
Download PDFASIAN HOUSE PLAN
35X38
₹ 1,999.00Original price was: ₹ 1,999.00.₹ 499.00Current price is: ₹ 499.00. Add to cart -
Download PDFASIAN HOUSE PLAN
25X60 sqft
₹ 2,499.00Original price was: ₹ 2,499.00.₹ 999.00Current price is: ₹ 999.00. Add to cart -
Download PDFASIAN HOUSE PLAN
20X45 ROW HOUSE
₹ 2,999.00Original price was: ₹ 2,999.00.₹ 999.00Current price is: ₹ 999.00. Add to cart -
Download PDFASIAN HOUSE PLAN
25X50 sq ft 3BHK HOUSE PLAN
₹ 2,499.00Original price was: ₹ 2,499.00.₹ 999.00Current price is: ₹ 999.00. Add to cart
Similar Projects
Related products
-
Download PDFASIAN HOUSE PLAN
30X50
₹ 1,999.00Original price was: ₹ 1,999.00.₹ 999.00Current price is: ₹ 999.00. Add to cart -
Download PDFASIAN HOUSE PLAN
30X50 sqft
₹ 1,999.00Original price was: ₹ 1,999.00.₹ 999.00Current price is: ₹ 999.00. Add to cart -
Download PDFASIAN HOUSE PLAN
30X50
₹ 2,999.00Original price was: ₹ 2,999.00.₹ 599.00Current price is: ₹ 599.00. Add to cart -
Download PDFASIAN HOUSE PLAN
25 * 60 house plan ground floor
₹ 1,999.00Original price was: ₹ 1,999.00.₹ 699.00Current price is: ₹ 699.00. Add to cart
Get Expert Advise now













Reviews
There are no reviews yet.