“17X80 SQFT” has been added to your cart. View cart
Sale!
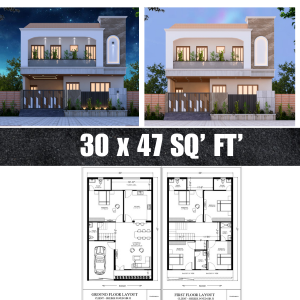

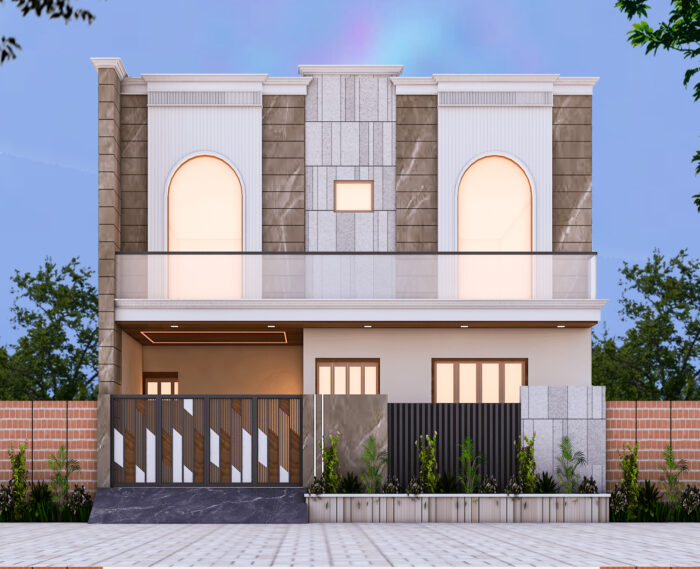

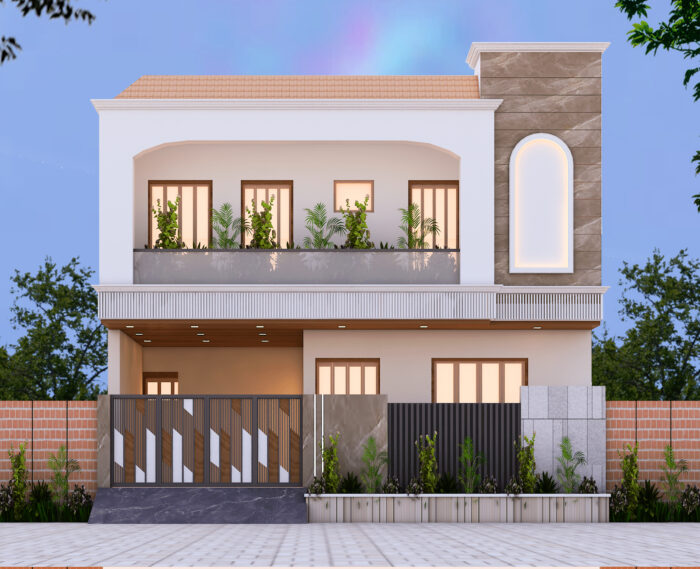
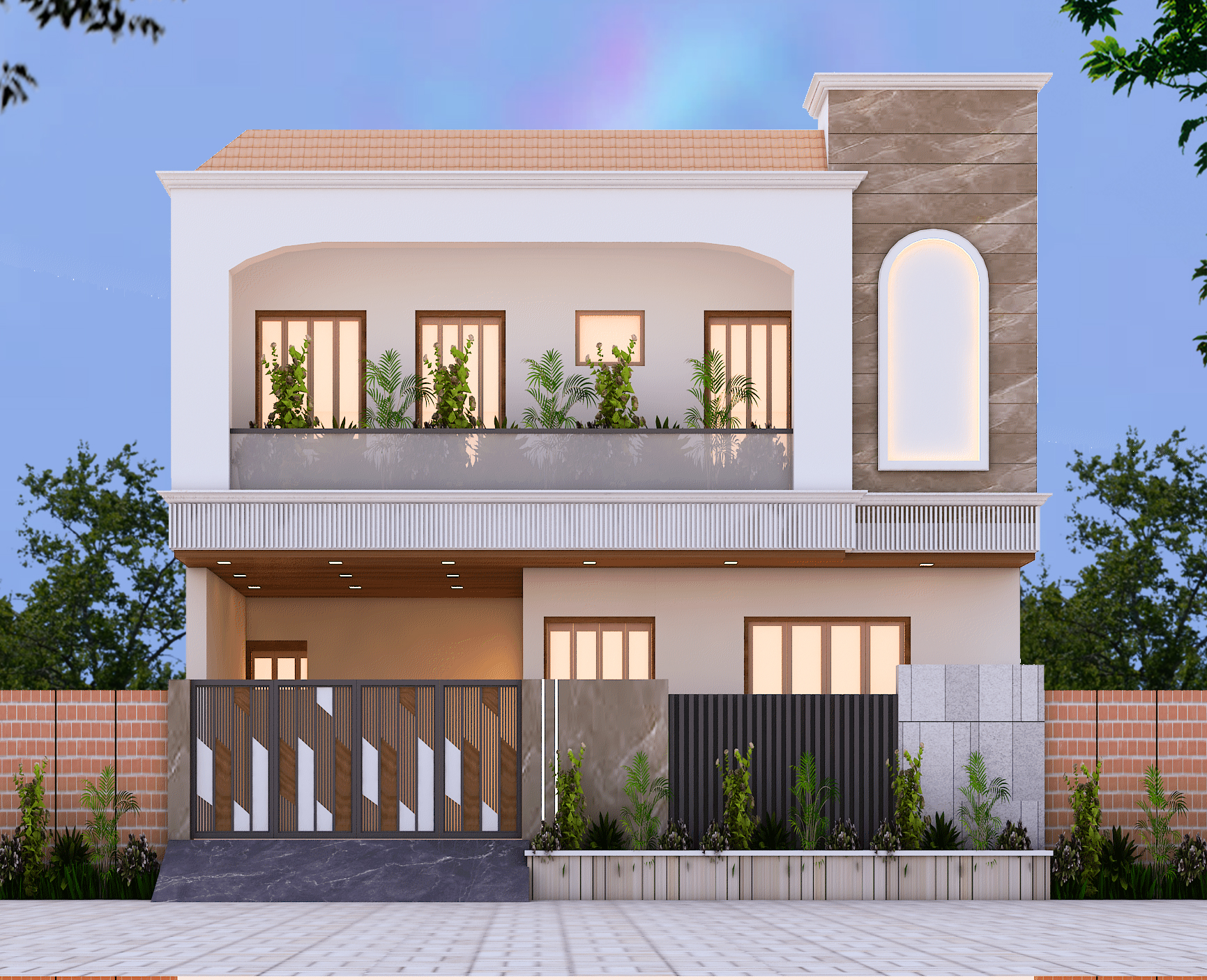
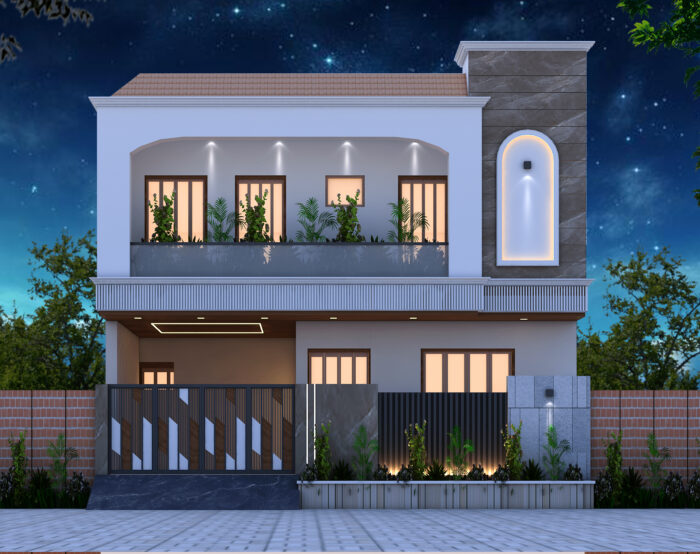
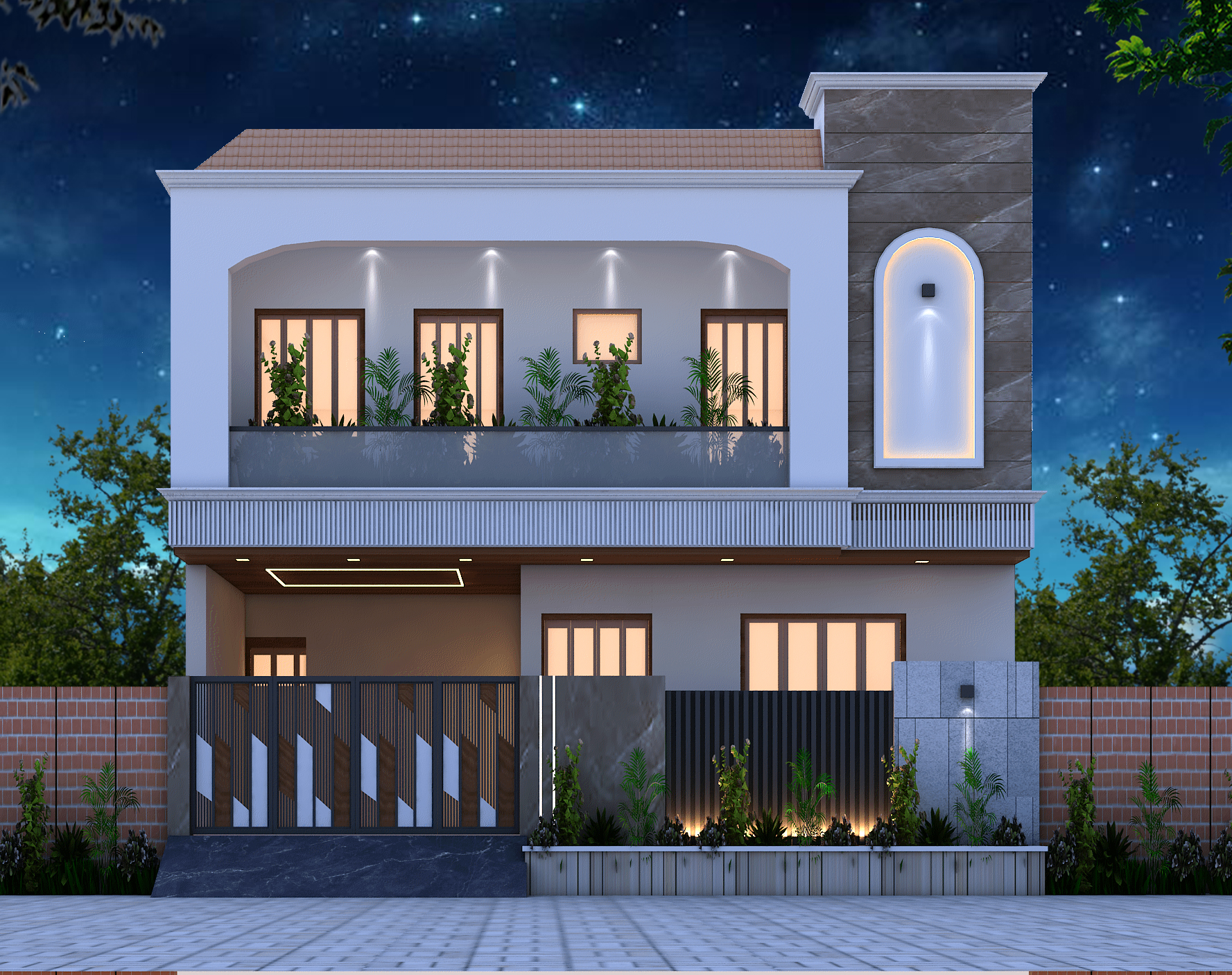








Share to
30×47 SQ’ FT’
₹ 4,999.00 Original price was: ₹ 4,999.00.₹ 1,499.00Current price is: ₹ 1,499.00.
| Plot Size | 30×47 |
|---|---|
| Plot Area (SQFT) | 1410 sqft |
| Direction | North |
| No. of Rooms | 3 BHK |
| Floor | 2 |
FLOOR PLAN + 3D ELEVATION
NORTH FACE | 3BHK | MODERN
Explore our latest 30 * 47 classic house plan, to get an idea of your home design ,for more details buy pdf files of this plan ,Download now
Key Highlights of 30×47 Sq. Ft. House Plan
-
Plot Size: 30 ft x 47 ft
-
Floors: Two-story modern design
-
Bedrooms: 3 (1 on ground floor, 2 on first floor)
-
Bathrooms: Attached and common bathrooms for convenience
-
Living Space: Spacious hall and family lounge
-
Kitchen & Dining: Well-planned with easy access
-
Balcony: Open balcony for ventilation and outdoor sitting
-
Parking: Dedicated car parking space
-
Elevation: Modern design with elegant arches and wide windows
-
Ideal For: Small to medium-sized families seeking style and functionality
Ground Floor Plan Overview:
- Total Area: Not explicitly mentioned but inferred from dimensions.
- Orientation: Adjacent to a 30-foot-wide road.
Room-wise Details:
-
Living Hall:
- Size: 18′-1½” x 16′-4″
- Spacious and centrally located, ideal for family gatherings.
-
Kitchen:
- Size: 10′-0″ x 5′-0″
- Compact and efficient, with adjacent washing area for convenience.
-
Bedroom:
- Size: 15′-7″ x 14′-0″
- Master bedroom with ample space for wardrobes and furniture.
-
Second Bedroom:
- Size: 12′-6″ x 14′-0″
- Perfect for kids or guests.
-
Toilet 1:
- Size: 4′-0″ x 8′-2″
- Accessible from the common area.
-
Toilet 2:
- Size: 5′-0″ x 7′-9″
- Attached to the master bedroom for privacy.
-
Washing Area:
- Adjacent to the kitchen for easy access.
-
Parking Space:
- Size: 11′-9″ x 17′-2″
- Sufficient for a single car and additional storage if needed.
Additional Notes:
- The plan is efficiently designed with easy movement across rooms.
- Ventilation and natural light appear well-considered with strategic window placements.
| Plot Size | 30×47 |
|---|---|
| Plot Area (SQFT) | 1410 sqft |
| Direction | North |
| No. of Rooms | 3 BHK |
| Floor | 2 |
Be the first to review “30×47 SQ’ FT’” Cancel reply
-
Download PDFASIAN HOUSE PLAN
36X40 SQFT IRREGULAR
₹ 2,999.00Original price was: ₹ 2,999.00.₹ 599.00Current price is: ₹ 599.00. Add to cart -
Download PDFASIAN HOUSE PLAN
29×40
₹ 1,999.00Original price was: ₹ 1,999.00.₹ 499.00Current price is: ₹ 499.00. Add to cart -
Download PDFASIAN HOUSE PLAN
30×45 sqft
₹ 2,999.00Original price was: ₹ 2,999.00.₹ 999.00Current price is: ₹ 999.00. Add to cart -
Download PDFASIAN HOUSE PLAN
24×23 sqft
₹ 4,999.00Original price was: ₹ 4,999.00.₹ 1,499.00Current price is: ₹ 1,499.00. Add to cart -
Download PDFASIAN HOUSE PLAN
36×31 Corner house plan
₹ 4,999.00Original price was: ₹ 4,999.00.₹ 1,499.00Current price is: ₹ 1,499.00. Add to cart -
Download PDFASIAN HOUSE PLAN
217 Sqm Modern G+1 House Plan with 4 Bedrooms
₹ 2,499.00Original price was: ₹ 2,499.00.₹ 599.00Current price is: ₹ 599.00. Add to cart
Similar Projects
Related products
-
Download PDFASIAN HOUSE PLAN
25X50 SQ.FT.
₹ 4,999.00Original price was: ₹ 4,999.00.₹ 1,999.00Current price is: ₹ 1,999.00. Add to cart -
Download PDFASIAN HOUSE PLAN
20X40 SQ’FT
₹ 2,999.00Original price was: ₹ 2,999.00.₹ 1,499.00Current price is: ₹ 1,499.00. Add to cart -
Download PDFASIAN HOUSE PLAN
22×50 SQFT
₹ 4,999.00Original price was: ₹ 4,999.00.₹ 1,499.00Current price is: ₹ 1,499.00. Add to cart -
Download PDFASIAN HOUSE PLAN
26×45 SQ’FT
₹ 4,999.00Original price was: ₹ 4,999.00.₹ 1,999.00Current price is: ₹ 1,999.00. Add to cart
Get Expert Advise now





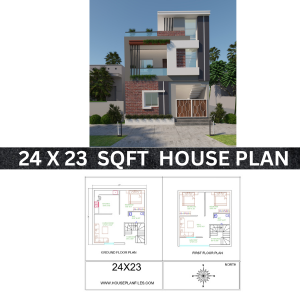

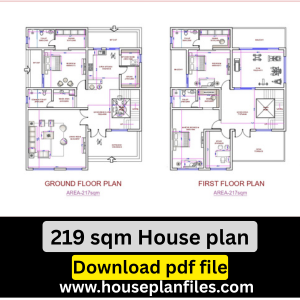
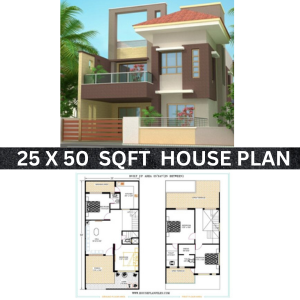
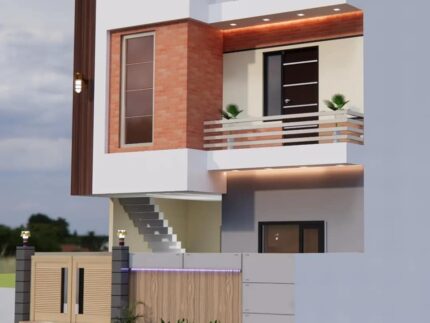
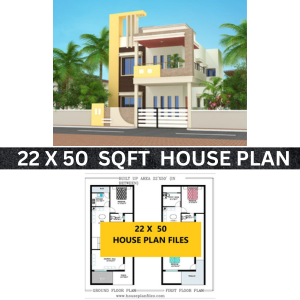
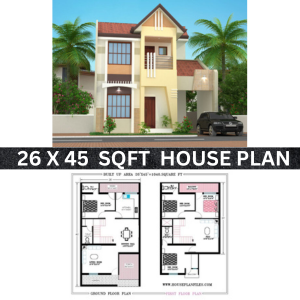

Reviews
There are no reviews yet.