

Share to
30X40 MODERN HOUSE PLAN
₹ 1,999.00 Original price was: ₹ 1,999.00.₹ 999.00Current price is: ₹ 999.00.
| Plot Size | 30X40 SQFT |
|---|---|
| Plot Area (SQFT) | 1200 SQFT |
| No. of Rooms | 4BHK |
| Floor | 2 |
| Direction | North |
FLOOR PLAN
DUPLEX | MODERN | VILLA | CONST. COST RS-31.50 LACS
Download our latest duplex house plans for 30×40 site , to get an idea of your home design ,for more details buy pdf files of this plan ,Download now
🏡 30×40 House Plan with Detailed Dimensions & Description
📏 Plot Size:
-
30 Feet Width × 40 Feet Length
🌿 Ground Floor Plan Overview
-
Parking Area:
12’-0” x 14’-4”
— Perfect for car or bike parking with a smooth gate entry. -
Otla / Porch:
4’-0” x 5’-9”
— Small front seating area before the main door. -
Living Hall:
15’-0” x 14’-6”
— A spacious and well-ventilated living room for family gatherings and entertainment. -
Kitchen + Dining Area:
12’-0” x 14’-0”
— An open and practical layout combining cooking and dining space. -
Bedroom:
12’-0” x 10’-6”
— A cozy bedroom designed for comfort with enough space for bed, wardrobe, and side tables. -
Bathroom:
7’-0” x 4’-0”
— Standard size with proper fittings. -
Toilet (WC):
4’-0” x 3’-0”
— Separate from the bath for easy usage and hygiene. -
Utility Space:
At the back, ideal for laundry or storage needs.
🏡 First Floor Plan Overview
-
Living Hall (Two parts):
— Front: 14’-6” x 13’-4”
— Rear: 12’-0” x 14’-0”
— Dual living areas for multipurpose use like a lounge, study, or family zone. -
Kitchen + Dining Areas (Two sets):
— Rear: 12’-0” x 9’-0”
— Front: 8’-5” x 9’-0”
— Compact and functional for daily meal prep or second unit style setup. -
Bedroom:
12’-0” x 10’-6”
— Similar to the ground floor, perfect for a master bedroom or guest room. -
Bathroom:
7’-0” x 4’-0”
— Attached and accessible. -
Toilet (WC):
4’-0” x 3’-0”
— Separate toilet for practical usage. -
Utility Areas:
Wide enough for washing machines, outdoor sinks, and general storage at both front and rear.
✅ Summary:
-
2 Spacious Bedrooms (1 each floor)
-
2 Modern Kitchens
-
2 Large Living Halls
-
2 Bathrooms + Separate WCs
-
Dedicated Car Parking
-
Garden + Utility Space
This design offers great balance for a middle-class family or rental potential — combining comfort, function, and style all in a compact duplex house plans for 30×40 site.
DISCLAIMER –:
- This pdf file is just an idea for planning your home design , don’t use these designs
- without consultation of aprofessional architect or civil engineer.
- This house plan is just for an idea of home design planning, our advice , oppoint a site engineer or supervisor before starting construction on this plan.
- House plans is designed as per client requirments ,we are not claimed that all the plans are according to vastu.
- consultation of a professional architect or civil engineer.
- These designs are a kind of digital product,these are non refundable & replaceable.
- These designs can not be use for building permission from local authority.
- These designs can not be used for reselling
| Plot Size | 30X40 SQFT |
|---|---|
| Plot Area (SQFT) | 1200 SQFT |
| No. of Rooms | 4BHK |
| Floor | 2 |
| Direction | North |
-
Download PDFASIAN HOUSE PLAN
22X40 HOUSE PLAN
₹ 1,999.00Original price was: ₹ 1,999.00.₹ 799.00Current price is: ₹ 799.00. Add to cart -
Download PDFASIAN HOUSE PLAN
9M X 15M
₹ 1,999.00Original price was: ₹ 1,999.00.₹ 999.00Current price is: ₹ 999.00. Add to cart -
Download PDFASIAN HOUSE PLAN
20X49 980 SQFT HOUSE PLAN | 109 GAJ FLOOR PLAN PDF FILE
₹ 1,999.00Original price was: ₹ 1,999.00.₹ 499.00Current price is: ₹ 499.00. Add to cart -
Download PDFASIAN HOUSE PLAN
13X46 SINGLE STOREY ROW HOUSE
₹ 2,999.00Original price was: ₹ 2,999.00.₹ 499.00Current price is: ₹ 499.00. Add to cart -
Download PDFASIAN HOUSE PLAN
30X50 sq ft
₹ 4,999.00Original price was: ₹ 4,999.00.₹ 1,499.00Current price is: ₹ 1,499.00. Add to cart -
Download PDFASIAN HOUSE PLAN
53X36 sqft farm house
₹ 4,999.00Original price was: ₹ 4,999.00.₹ 1,499.00Current price is: ₹ 1,499.00. Add to cart
Similar Projects
Related products
-
Download PDFASIAN HOUSE PLAN
27X41 sqft
₹ 2,999.00Original price was: ₹ 2,999.00.₹ 999.00Current price is: ₹ 999.00. Add to cart -
Download PDFASIAN HOUSE PLAN
25X43 SQ FT
₹ 4,999.00Original price was: ₹ 4,999.00.₹ 1,499.00Current price is: ₹ 1,499.00. Add to cart -
Download PDFASIAN HOUSE PLAN
57X60 BUNGLOW HOME PLAN
₹ 7,999.00Original price was: ₹ 7,999.00.₹ 1,999.00Current price is: ₹ 1,999.00. Add to cart -
Download PDFASIAN HOUSE PLAN
25X50 SQ.FT.
₹ 4,999.00Original price was: ₹ 4,999.00.₹ 1,999.00Current price is: ₹ 1,999.00. Add to cart
Get Expert Advise now


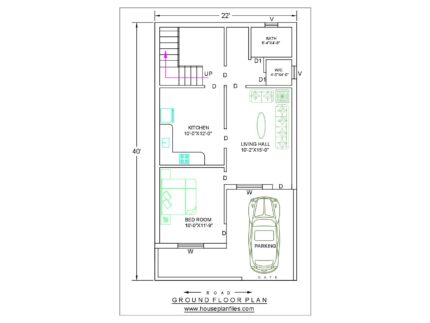
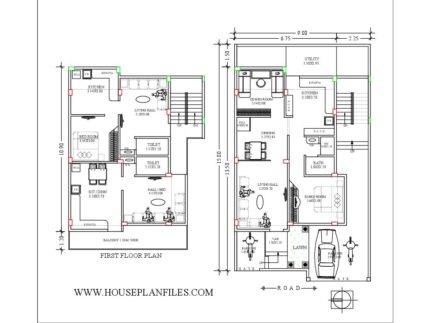

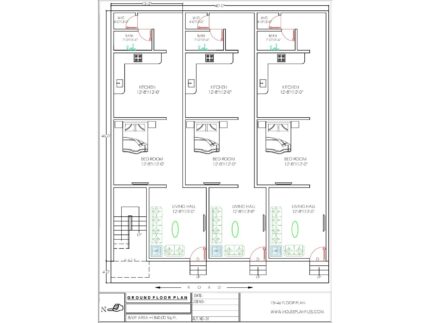
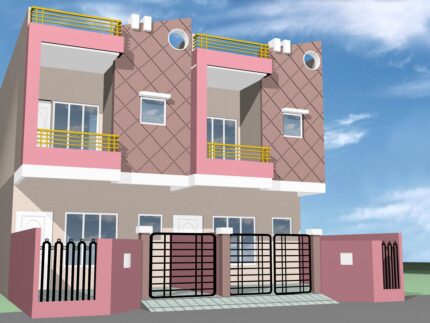




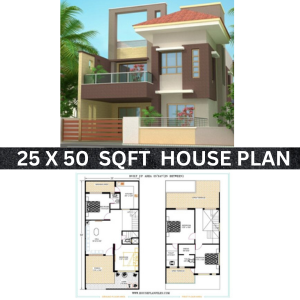

Reviews
There are no reviews yet.