





Share to
30×50 sqft
₹ 4,999.00 Original price was: ₹ 4,999.00.₹ 1,499.00Current price is: ₹ 1,499.00.
| Plot Size | 30X50 |
|---|---|
| Plot Area (SQFT) | 1500 SQFT |
| Floor | 2 |
| Direction | East |
| No. of Rooms | 5 BHK |
FLOOR PLAN + 3D ELEVATION
EAST FACE | MODERN | CONSTRUCTION COST RS-32 LACS
Download 30 * 50 1500 sqft house plan , Get it now online .
Ground Floor Plan (30′ x 50′)
Total Dimensions:
-
Plot Size: 30′ x 50′
-
Front Side:
-
Porch: 8′-0″ x 18′-4″ (Vehicle parking space)
-
Veranda: 5′-5″ wide (Entry passage)
-
Lawn: 7′-0″ wide (Green open space)
-
Rooms & Areas:
-
Drawing Hall: 11′-0″ x 15′-0″
-
Spacious and serves as the main entrance area.
-
-
Dining/Living Area: 14′-0″ x 17′-0″
-
Centrally located and connects to all rooms.
-
-
Bedrooms:
-
First Bedroom: 14′-6″ x 11′-0″
-
Second Bedroom: 14′-6″ x 11′-0″
-
Third Bedroom: 10′-0″ x 13′-0″
-
-
Kitchen: 10′-0″ x 8′-0″
-
Positioned near the dining area for easy access.
-
-
Toilets:
-
First Toilet: 8′-0″ x 5′-0″
-
Second Toilet: 4′-0″ x 7′-0″
-
Third Toilet: 4′-0″ x 7′-0″
-
Open Wash Area: 12′-6″ x 5′-0″
-
-
Balcony: 10′-0″ x 8′-0″
-
Located at the front, providing an outdoor seating space.
-
Key Features:
✔ Spacious and well-ventilated rooms
✔ Dedicated open wash area
✔ Front porch for parking and green lawn for aesthetics
✔ Centrally located dining/living space for family interaction
DISCLAIMER –:
- This pdf file is just an idea for planning your home design , don’t use these designs
- without consultation of aprofessional architect or civil engineer.
- This house plan is just for an idea of home design planning, our advice , oppoint a site engineer or supervisor before starting construction on this plan.
- House plans is designed as per client requirments ,we are not claimed that all the plans are according to vastu.
- consultation of a professional architect or civil engineer.
- These designs are a kind of digital product,these are non refundable & replaceable.
- These designs can not be use for building permission from local authority.
- These designs can not be used for reselling
| Plot Size | 30X50 |
|---|---|
| Plot Area (SQFT) | 1500 SQFT |
| Floor | 2 |
| Direction | East |
| No. of Rooms | 5 BHK |
-
Download PDFASIAN HOUSE PLAN
124X200 sqft School Building Plan
₹ 4,999.00Original price was: ₹ 4,999.00.₹ 999.00Current price is: ₹ 999.00. Add to cart -
Download PDFAMERICAN HOUSE PLANS
31X50 farm house
₹ 4,999.00Original price was: ₹ 4,999.00.₹ 1,499.00Current price is: ₹ 1,499.00. Add to cart -
Download PDFASIAN HOUSE PLAN
40X60 sqft
₹ 2,999.00Original price was: ₹ 2,999.00.₹ 599.00Current price is: ₹ 599.00. Add to cart -
Download PDFASIAN HOUSE PLAN
18X40 SQ’ FT’
₹ 4,999.00Original price was: ₹ 4,999.00.₹ 1,499.00Current price is: ₹ 1,499.00. Add to cart -
Download PDFASIAN HOUSE PLAN
15X50 SQ’FT
₹ 3,999.00Original price was: ₹ 3,999.00.₹ 999.00Current price is: ₹ 999.00. Add to cart -
Download PDFASIAN HOUSE PLAN
33X42
₹ 2,999.00Original price was: ₹ 2,999.00.₹ 699.00Current price is: ₹ 699.00. Add to cart
Similar Projects
Related products
-
Download PDFDUPLEX
30×24 SQ’FT
₹ 4,999.00Original price was: ₹ 4,999.00.₹ 1,499.00Current price is: ₹ 1,499.00. Add to cart -
Download PDFASIAN HOUSE PLAN
25X46 sqft
₹ 4,999.00Original price was: ₹ 4,999.00.₹ 1,499.00Current price is: ₹ 1,499.00. Add to cart -
Download PDFASIAN HOUSE PLAN
30X50 sq ft
₹ 4,999.00Original price was: ₹ 4,999.00.₹ 1,499.00Current price is: ₹ 1,499.00. Add to cart -
Download PDFASIAN HOUSE PLAN
25X50 SQ.FT.
₹ 4,999.00Original price was: ₹ 4,999.00.₹ 1,999.00Current price is: ₹ 1,999.00. Add to cart
Get Expert Advise now


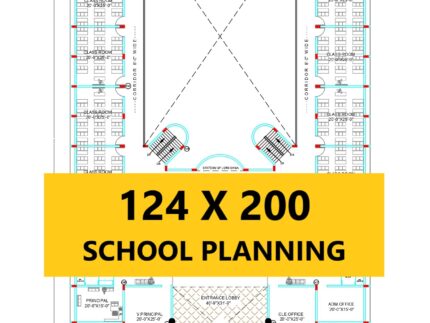



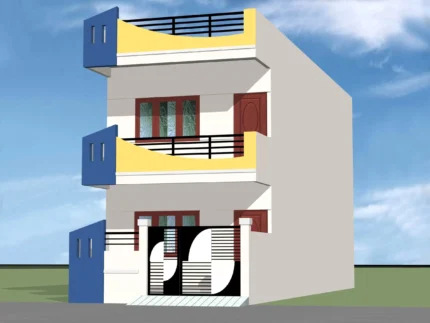
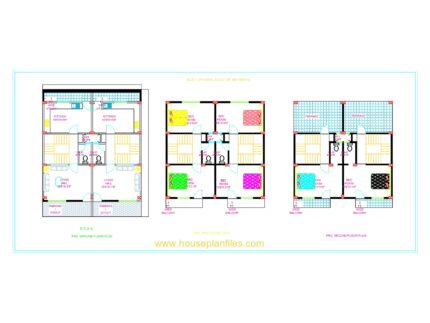
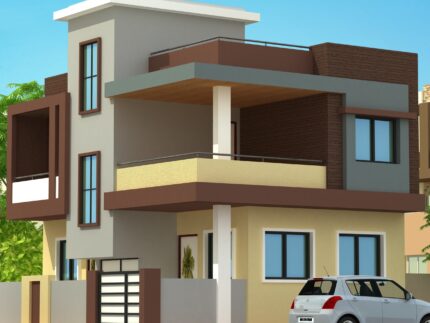

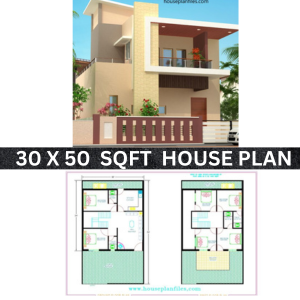
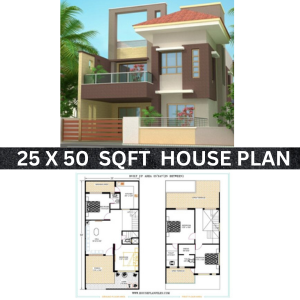

Reviews
There are no reviews yet.