



Share to
29X45 sqft
₹ 1,999.00 Original price was: ₹ 1,999.00.₹ 599.00Current price is: ₹ 599.00.
FLOOR PLAN
DUPLEX | EAST FACE | CONSTRUCTION COST RS-30 LACS
Download our latest 29 * 45 house plan , to get an idea of your home design ,for more details buy pdf files of this plan ,Download now
🏡 Plot Size: 29 ft x 45 ft
-
Orientation: Front-facing with entrance and gate at the bottom
-
Two Identical Units (Duplex style) or Apartments – Left and Right side
-
Suitable For: Rental purpose or family duplex
🔹 Unit Layout (Each Side)
✅ Living Hall
-
Size: 13’6″ × 15’4″
-
Located immediately after entry
-
Ample space for sofa seating and entertainment unit
🛏️ Bedroom 1
-
Size: 10’6″ × 13’4″
-
Positioned at the rear end of the unit
-
Large enough for a double bed and closet
🚽 Toilets
-
Toilet 1 (Common): 7’0″ × 4’0″
-
Toilet 2 (Attached): 7’0″ × 4’0″
-
Convenient access from living and bedroom areas
🍽️ Kitchen
-
Size: 7’0″ × 10’0″
-
Located at the back corner for privacy
-
Includes:
-
Puja Space: Compact and near kitchen (common in Indian homes)
-
FR (Fridge) and Storage areas marked
-
🌀 Staircase
-
Centrally placed, separates left and right units
-
Designed for easy access to upper floors or terrace
🛠️ Design Highlights
-
Perfect duplex or twin rental layout
-
Balanced symmetry – suitable for construction efficiency
-
Compact but functional planning
-
Provides privacy in bedrooms with open living concept
-
Good ventilation on all sides
DISCLAIMER –:
- This pdf file is just an idea for planning your home design , don’t use these designs
- without consultation of aprofessional architect or civil engineer.
- This house plan is just for an idea of home design planning, our advice , oppoint a site engineer or supervisor before starting construction on this plan.
- House plans is designed as per client requirments ,we are not claimed that all the plans are according to vastu.
- consultation of a professional architect or civil engineer.
- These designs are a kind of digital product,these are non refundable & replaceable.
- These designs can not be use for building permission from local authority.
- These designs can not be used for reselling
-
Download PDFASIAN HOUSE PLAN
48X44
₹ 2,999.00Original price was: ₹ 2,999.00.₹ 499.00Current price is: ₹ 499.00. Add to cart -
Download PDFASIAN HOUSE PLAN
36X45
₹ 4,999.00Original price was: ₹ 4,999.00.₹ 1,499.00Current price is: ₹ 1,499.00. Add to cart -
Download PDFASIAN HOUSE PLAN
25×45 SQ’FT’
₹ 4,999.00Original price was: ₹ 4,999.00.₹ 1,499.00Current price is: ₹ 1,499.00. Add to cart -
Download PDFASIAN HOUSE PLAN
20X50 sq ft
₹ 1,999.00Original price was: ₹ 1,999.00.₹ 599.00Current price is: ₹ 599.00. Add to cart -
Download PDFASIAN HOUSE PLAN
45X37 SINGLE STOREY HOUSE PLAN
₹ 1,999.00Original price was: ₹ 1,999.00.₹ 499.00Current price is: ₹ 499.00. Add to cart -
Download PDFINTERIOR DESIGNS
INTERIOR MODEL SKP FILE
₹ 999.00Original price was: ₹ 999.00.₹ 49.00Current price is: ₹ 49.00. Add to cart
Similar Projects
Related products
-
Download PDFASIAN HOUSE PLAN
25X50 SQ.FT.
₹ 4,999.00Original price was: ₹ 4,999.00.₹ 1,999.00Current price is: ₹ 1,999.00. Add to cart -
Download PDFASIAN HOUSE PLAN
20X40 SQ’FT
₹ 2,999.00Original price was: ₹ 2,999.00.₹ 1,499.00Current price is: ₹ 1,499.00. Add to cart -
Download PDFASIAN HOUSE PLAN
20X17 METER
₹ 9,999.00Original price was: ₹ 9,999.00.₹ 1,499.00Current price is: ₹ 1,499.00. Add to cart -
Download PDFASIAN HOUSE PLAN
MARRIGE GARDEN LAYOUT PLAN
₹ 4,999.00Original price was: ₹ 4,999.00.₹ 999.00Current price is: ₹ 999.00. Add to cart
Get Expert Advise now


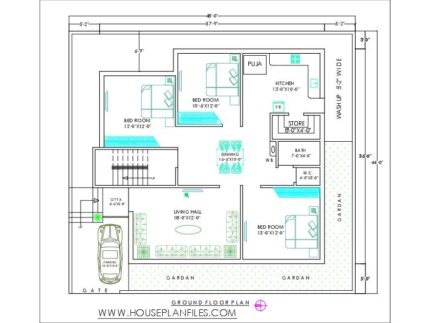

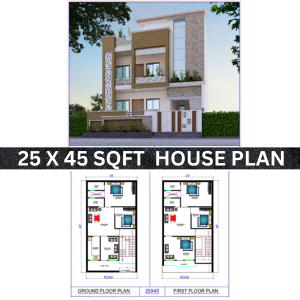



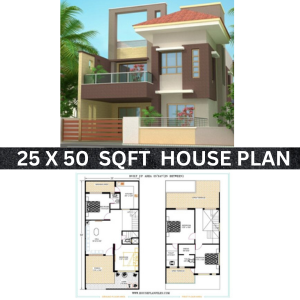
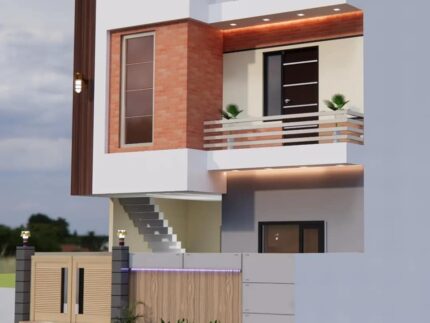
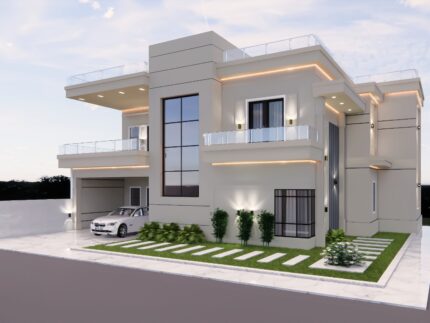
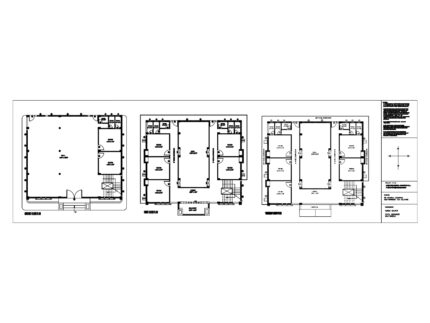

Reviews
There are no reviews yet.