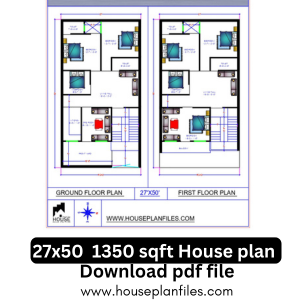

Share to
27×50 sqft
₹ 2,999.00 Original price was: ₹ 2,999.00.₹ 999.00Current price is: ₹ 999.00.
| Plot Size | 27X50 |
|---|---|
| Plot Area (SQFT) | 1350 SQFT |
| No. of Rooms | 7 BHK |
| Direction | East |
| Floor | 2 |
Smart 27×50 Duplex House Plan – Spacious 3BHK in 1350 Sqft , Download pdf file
🔑 Key Features:
-
📏 Plot Size: 27 feet × 50 feet
-
🏠 Total Built-up Area: Approx. 1350 sqft (Ground + First Floor)
-
🛏️ 3 Spacious Bedrooms – One on the ground floor and two on the first floor
-
🛋️ Separate Living and Family Areas – Comfortable spaces on both floors
-
🍽️ Modern Kitchen + Dining Area – Efficient layout for daily use
-
🚿 Attached & Common Bathrooms – Well-placed for privacy and access
-
🪜 Internal Staircase Design – Enhances privacy and easy movement
-
🚗 Parking Area in Front – Suitable for one vehicle
-
🌬️ Good Ventilation & Natural Light in all rooms
-
🌿 Open Space for Utility or Gardening – Ideal for urban living
-
📄 PDF Plan Available for Download
🏠 Ground Floor Plan (Approx. 675 Sqft):
-
Parking Area: Open space at the front for parking a car or two-wheeler.
-
Living Room: Welcoming and spacious, ideal for family relaxation and receiving guests.
-
Dining Area: Centrally located, connecting the living room and kitchen.
-
Kitchen: Compact and functional layout with proper ventilation, next to the dining space.
-
Bedroom 1: A well-sized room, perfect for guests or elderly family members.
-
Common Bathroom: Conveniently placed near the bedroom and common areas.
-
Staircase: Internal stairs ensure smooth and private access to the first floor.
🏡 First Floor Plan (Approx. 675 Sqft):
-
Family Sitting Area: Ideal for a second living zone or kids’ play/study space.
-
Bedroom 2 (Master): Spacious room with good lighting and potential for an attached bathroom.
-
Bedroom 3: Perfect for children or use as a guest room.
-
Common Bathroom: Shared bathroom placed conveniently between both bedrooms.
-
Open Lobby Area: Allows natural light and cross-ventilation throughout the floor.
| Plot Size | 27X50 |
|---|---|
| Plot Area (SQFT) | 1350 SQFT |
| No. of Rooms | 7 BHK |
| Direction | East |
| Floor | 2 |
-
Download PDFINTERIOR DESIGNS
KIDS BEDROOM INTERIOR
₹ 2,999.00Original price was: ₹ 2,999.00.₹ 499.00Current price is: ₹ 499.00. Add to cart -
Download PDFUncategorized
50×50 sqft
₹ 2,999.00Original price was: ₹ 2,999.00.₹ 999.00Current price is: ₹ 999.00. Add to cart -
Download PDFASIAN HOUSE PLAN
18×40 sqft
₹ 2,499.00Original price was: ₹ 2,499.00.₹ 999.00Current price is: ₹ 999.00. Add to cart -
Download PDFASIAN HOUSE PLAN
33×56 sqft
₹ 2,999.00Original price was: ₹ 2,999.00.₹ 999.00Current price is: ₹ 999.00. Add to cart -
Download PDFASIAN HOUSE PLAN
50×45 SQFT
₹ 4,999.00Original price was: ₹ 4,999.00.₹ 1,999.00Current price is: ₹ 1,999.00. Add to cart -
Download PDFASIAN HOUSE PLAN
27×100 sqft
₹ 2,999.00Original price was: ₹ 2,999.00.₹ 999.00Current price is: ₹ 999.00. Add to cart
Similar Projects
Related products
-
Download PDFASIAN HOUSE PLAN
25X50 MODERN HOUSE PLAN
₹ 4,999.00Original price was: ₹ 4,999.00.₹ 1,499.00Current price is: ₹ 1,499.00. Add to cart -
Download PDFASIAN HOUSE PLAN
30X45 sqft
₹ 4,999.00Original price was: ₹ 4,999.00.₹ 1,499.00Current price is: ₹ 1,499.00. Add to cart -
Download PDFASIAN HOUSE PLAN
MARRIGE GARDEN LAYOUT PLAN
₹ 4,999.00Original price was: ₹ 4,999.00.₹ 999.00Current price is: ₹ 999.00. Add to cart -
Download PDFASIAN HOUSE PLAN
22×50 SQFT
₹ 4,999.00Original price was: ₹ 4,999.00.₹ 1,499.00Current price is: ₹ 1,499.00. Add to cart
Get Expert Advise now


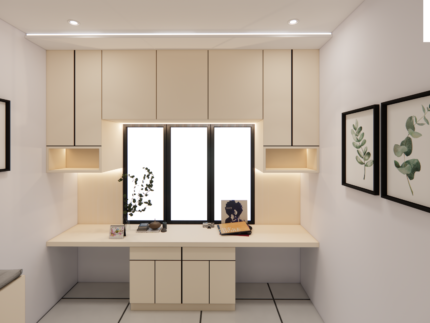
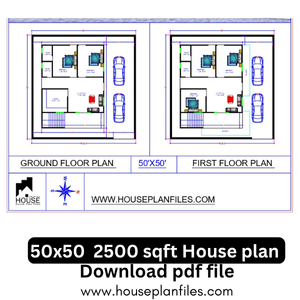

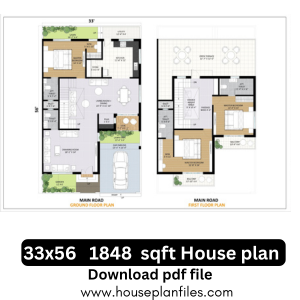

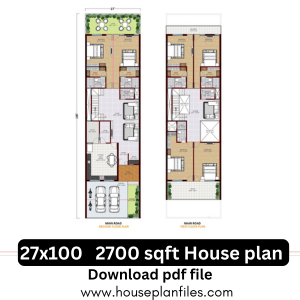
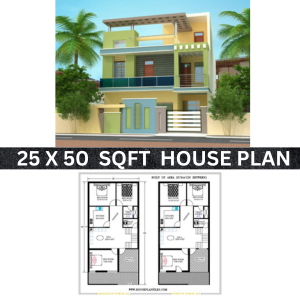
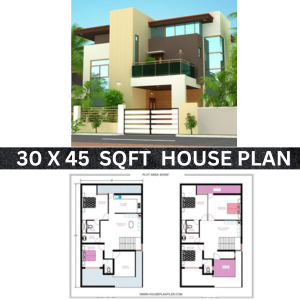
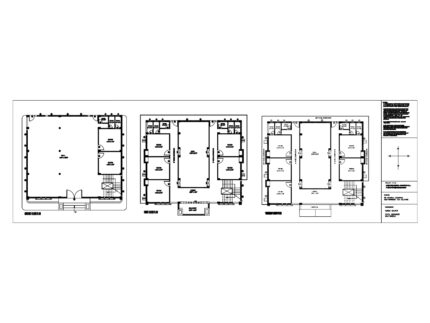
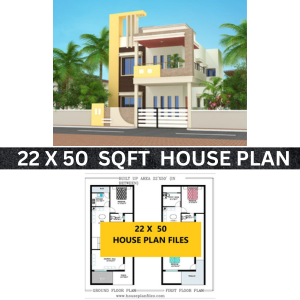

Reviews
There are no reviews yet.