



Share to
32X43 SINGLE STOREY HOME DESIGN
₹ 4,999.00 Original price was: ₹ 4,999.00.₹ 1,499.00Current price is: ₹ 1,499.00.
| Plot Size | 32×43 |
|---|---|
| Plot Area (SQFT) | 1053 sqft |
| No. of Rooms | 1 BHK |
| Floor | 1 |
| Direction | North |
FLOOR PLAN
DOUBLE STOREY | MODERN | CONSTRUCTION COST RS-24 LACS APPROX
Download our latest 32×43 small house design to get an idea of your home design ,for more details buy pdf files of this plan ,Download now.
Detailed Dimensions & Description of the 32′ x 43′ House Plan
This single-floor house plan covers a plot area of 32′ x 43′ with a built-up area of 27′ x 39′.
House Plan Details:
-
Porch: 10’9″ x 13’0″
-
Spacious entrance area, ideal for seating or parking.
-
-
Verandah: 10’9″ x 5’0″
-
A small covered outdoor space leading to the main entrance.
-
-
Hall (Living Room): 14’9″ x 14’0″
-
Large and comfortable space for seating and entertainment.
-
-
Bedroom: 10’0″ x 12’0″
-
Well-sized bedroom with ample space for furniture.
-
-
Kitchen: 10’0″ x 12’0″
-
Spacious cooking area with access to other sections.
-
-
Bathroom: 8’0″ x 4’3″
-
A common bathroom for the household.
-
-
Toilet: 4’0″ x 4’0″
-
A separate toilet for convenience.
-
-
Puja Room: 8’0″ x 4’0″
-
Dedicated space for prayer and meditation.
-
-
Staircase:
-
Positioned near the living area for access to upper floors.
-
Key Features of This House Plan:
✅ Spacious Living Area – Perfect for family gatherings.
✅ Well-Ventilated Kitchen & Bedroom – Designed for comfort.
✅ Separate Puja Room – Ideal for religious or meditation purposes.
✅ Porch & Verandah – Enhances the entrance aesthetic.
✅ Efficient Use of Space – Compact yet functional layout
| Plot Size | 32×43 |
|---|---|
| Plot Area (SQFT) | 1053 sqft |
| No. of Rooms | 1 BHK |
| Floor | 1 |
| Direction | North |
-
Download PDFASIAN HOUSE PLAN
15X50 SQFT HOME DESIGN
₹ 3,999.00Original price was: ₹ 3,999.00.₹ 1,199.00Current price is: ₹ 1,199.00. Add to cart -
Download PDFASIAN HOUSE PLAN
25X44
₹ 4,999.00Original price was: ₹ 4,999.00.₹ 1,499.00Current price is: ₹ 1,499.00. Add to cart -
Download PDFASIAN HOUSE PLAN
38X59 VILLA
₹ 2,499.00Original price was: ₹ 2,499.00.₹ 499.00Current price is: ₹ 499.00. Add to cart -
Download PDFASIAN HOUSE PLAN
29X50 sqft
₹ 4,999.00Original price was: ₹ 4,999.00.₹ 1,999.00Current price is: ₹ 1,999.00. Add to cart -
Download PDFDUPLEX
30X56 SQ’FT
₹ 1,499.00Original price was: ₹ 1,499.00.₹ 499.00Current price is: ₹ 499.00. Add to cart -
Download PDFASIAN HOUSE PLAN
30X30 SQ’FT’
₹ 1,999.00Original price was: ₹ 1,999.00.₹ 699.00Current price is: ₹ 699.00. Add to cart
Similar Projects
Related products
-
Download PDFASIAN HOUSE PLAN
25X45 sqft
₹ 4,999.00Original price was: ₹ 4,999.00.₹ 1,499.00Current price is: ₹ 1,499.00. Add to cart -
Download PDFASIAN HOUSE PLAN
25X40 sqft
₹ 3,999.00Original price was: ₹ 3,999.00.₹ 1,499.00Current price is: ₹ 1,499.00. Add to cart -
Download PDFASIAN HOUSE PLAN
20X17 METER
₹ 9,999.00Original price was: ₹ 9,999.00.₹ 1,499.00Current price is: ₹ 1,499.00. Add to cart -
Download PDFASIAN HOUSE PLAN
30X45 sqft
₹ 4,999.00Original price was: ₹ 4,999.00.₹ 1,499.00Current price is: ₹ 1,499.00. Add to cart
Get Expert Advise now



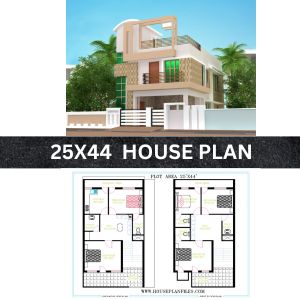
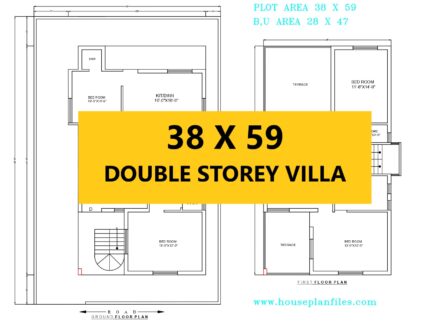
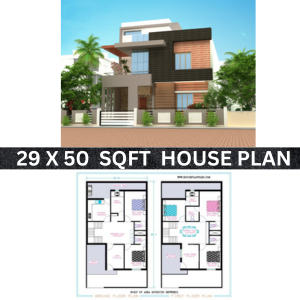


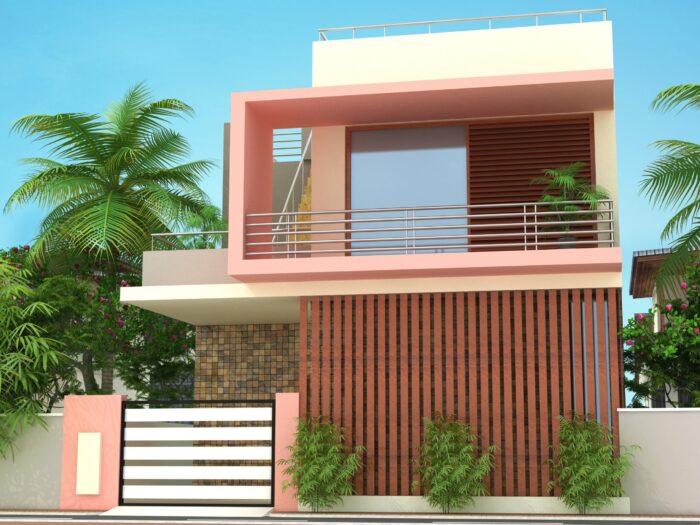

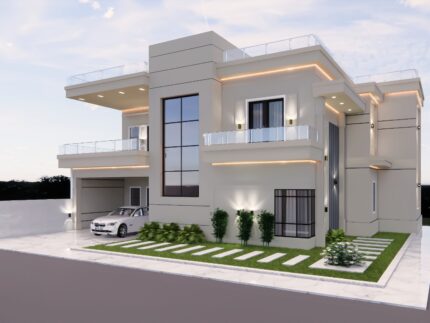
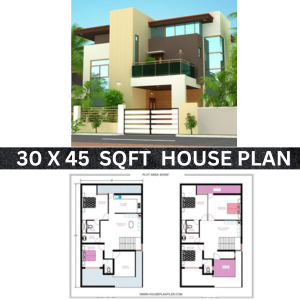

Reviews
There are no reviews yet.