🏡 Download a Compact 27 * 27 1BHK House Plan – Smart Layout for Small Plots (PDF)
🏠 House Plan Summary
Plot Size: 27 ft × 27 ft (729 sq.ft.)
Built-up Area: ~89.5 sq.m (approx. 963 sq.ft)
Type: 1 BHK (1 Bedroom, Hall, Kitchen)
📐 Room-wise Dimensions & Description
| Room | Dimensions (m) | Dimensions (ft) | Description |
|---|---|---|---|
| Hall | 3.65 × 4.50 | 12’0″ × 14’9″ | Spacious living room with sofa and TV space |
| Bedroom | 3.65 × 3.65 | 12’0″ × 12’0″ | Standard-sized bedroom with double bed layout |
| Kitchen | 3.65 × 3.23 | 12’0″ × 10’7″ | Functional kitchen space with sink and stove area |
| Staircase | — | Included in hall area | Access to upper level or roof |
📌 Notable Features
Compact yet functional design suitable for small or in-between plots.
Efficient space utilization with square layout.
Separate kitchen and living room, ensuring privacy and organization.
Ideal for small families or rental units.


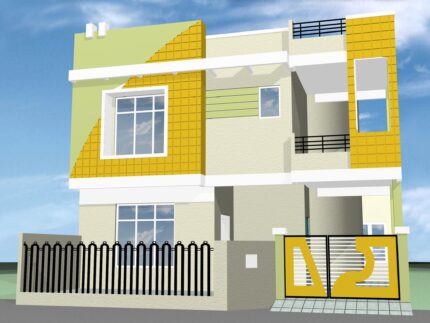
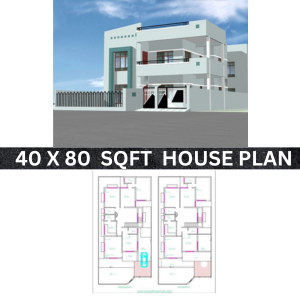
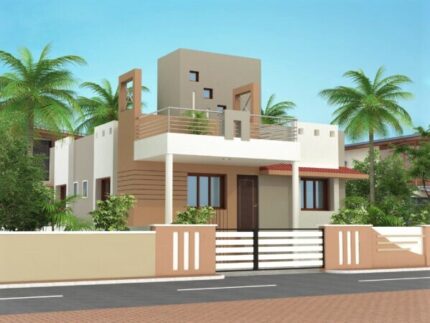
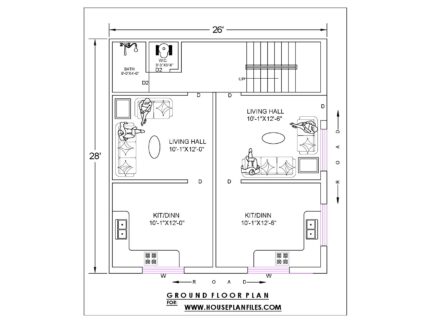


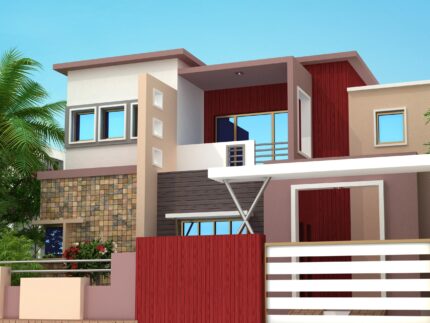
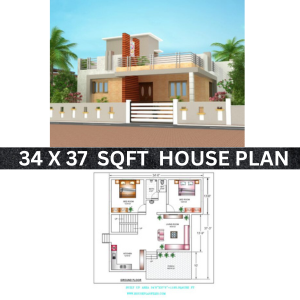
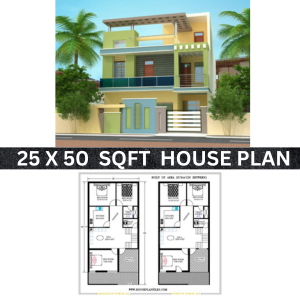
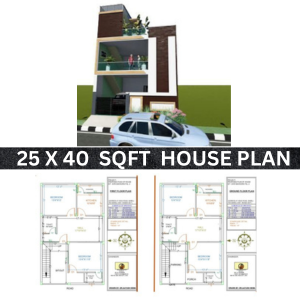


Reviews
There are no reviews yet.