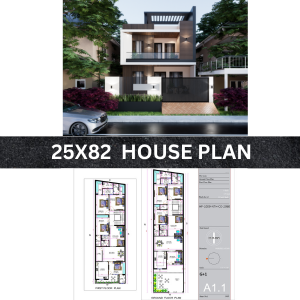

Share to
25×82 sqft
₹ 4,999.00 Original price was: ₹ 4,999.00.₹ 999.00Current price is: ₹ 999.00.
| Plot Size | 25×82 |
|---|---|
| Plot Area (SQFT) | 2050 sqft |
| No. of Rooms | 8 BHK |
| Direction | WEST |
| Floor | 2 |
FLOOR PLAN + 3D ELEVATION
✅ 20×60 North Facing Duplex House Plan | 4BHK with Parking and Garden | Best G+1 House Design
✨ House Plan Overview
This North facing 20×60 duplex house plan (G+1) is designed to maximize space utility with ample natural light and ventilation:
-
Both floors have similar layouts ensuring uniformity and functionality.
-
Large living and dining areas perfect for joint families.
-
4 spacious bedrooms with attached toilets for privacy.
-
Dedicated parking area and garden space in front enhances elevation aesthetics.
-
Ideal for urban residential plots requiring a compact yet luxurious 4BHK duplex design.
🏡 Ground Floor Plan Details
✅ Plot Size: 20 feet x 60 feet (approx.)
✅ Facing: North
-
Parking Area + Garden
-
Parking Size: ~10’ x 14’ (approx.)
-
Garden Area beside parking for greenery and aesthetics.
-
-
Bedroom 1 (Front Bedroom)
-
Size: 11’6” x 10’0”
-
Attached Toilet: 4’0” x 7’0”
-
-
Kitchen
-
Size: 10’0” x 8’0”
-
Well ventilated with direct access to dining area.
-
-
Dining Area
-
Size: 23’4” x 12’6”
-
Centrally located, spacious for a large dining table setup.
-
-
Living Area
-
Size: 16’6” x 12’0”
-
Spacious seating with TV unit provision.
-
-
Bedroom 2 (Rear Bedroom)
-
Size: 10’6” x 12’6”
-
Attached Toilet: 4’0” x 7’0”
-
-
Common Toilet
-
Size: 4’0” x 7’0”
-
🏡 First Floor Plan Details
✅ Access: Via internal staircase from living area.
-
Bedroom 3 (Front Bedroom)
-
Size: 11’6” x 10’0”
-
Attached Toilet: 4’0” x 7’0”
-
-
Kitchen/Store Room:
-
Size: 10’0” x 8’0”
-
-
Dining Area:
-
Size: 23’4” x 12’6”
-
-
Living Area:
-
Size: 16’6” x 12’0”
-
-
Bedroom 4 (Rear Bedroom)
-
Size: 10’6” x 12’6”
-
Attached Toilet: 4’0” x 7’0”
-
-
Common Toilet:
-
Size: 4’0” x 7’0”
-
| Plot Size | 25×82 |
|---|---|
| Plot Area (SQFT) | 2050 sqft |
| No. of Rooms | 8 BHK |
| Direction | WEST |
| Floor | 2 |
-
Download PDFASIAN HOUSE PLAN
44X43 SQFT architecture house design
₹ 4,999.00Original price was: ₹ 4,999.00.₹ 1,999.00Current price is: ₹ 1,999.00. Add to cart -
Download PDFASIAN HOUSE PLAN
20X25 SQFT
₹ 4,999.00Original price was: ₹ 4,999.00.₹ 999.00Current price is: ₹ 999.00. Add to cart -
Download PDFASIAN HOUSE PLAN
20×50 SQ’FT’
₹ 4,999.00Original price was: ₹ 4,999.00.₹ 1,999.00Current price is: ₹ 1,999.00. Add to cart -
Download PDFASIAN HOUSE PLAN
15X60 SQFT
₹ 2,499.00Original price was: ₹ 2,499.00.₹ 699.00Current price is: ₹ 699.00. Add to cart -
Download PDFASIAN HOUSE PLAN
25×20 sqft
₹ 2,499.00Original price was: ₹ 2,499.00.₹ 599.00Current price is: ₹ 599.00. Add to cart -
Download PDFASIAN HOUSE PLAN
24×52 sq ft
₹ 2,999.00Original price was: ₹ 2,999.00.₹ 599.00Current price is: ₹ 599.00. Add to cart
Similar Projects
Related products
-
Download PDFASIAN HOUSE PLAN
37X50 sqft
₹ 4,999.00Original price was: ₹ 4,999.00.₹ 1,499.00Current price is: ₹ 1,499.00. Add to cart -
Download PDFASIAN HOUSE PLAN
30X50 sq ft
₹ 4,999.00Original price was: ₹ 4,999.00.₹ 1,499.00Current price is: ₹ 1,499.00. Add to cart -
Download PDFASIAN HOUSE PLAN
20X17 METER
₹ 9,999.00Original price was: ₹ 9,999.00.₹ 1,499.00Current price is: ₹ 1,499.00. Add to cart -
Download PDFASIAN HOUSE PLAN
26×45 SQ’FT
₹ 4,999.00Original price was: ₹ 4,999.00.₹ 1,999.00Current price is: ₹ 1,999.00. Add to cart
Get Expert Advise now



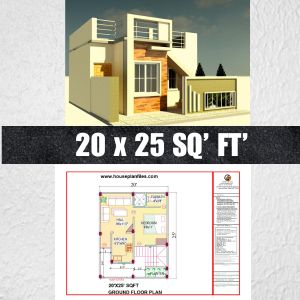
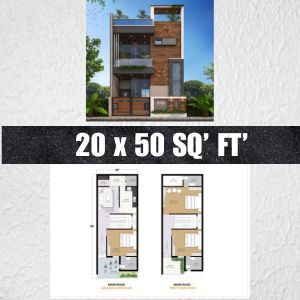
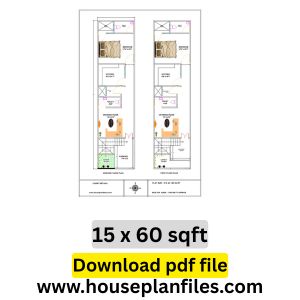
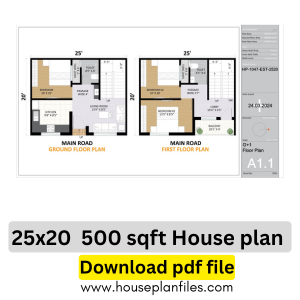
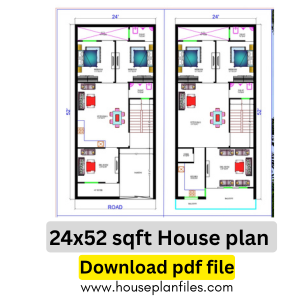
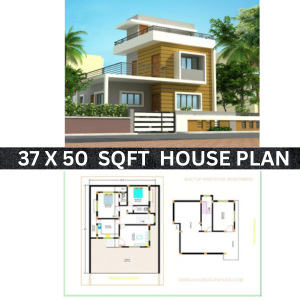
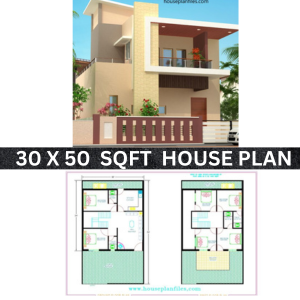
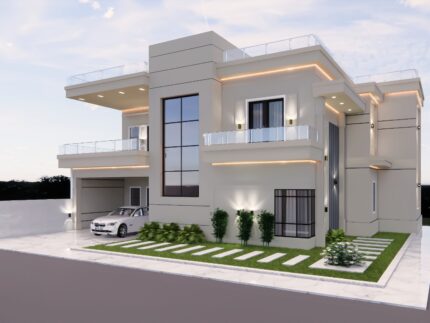
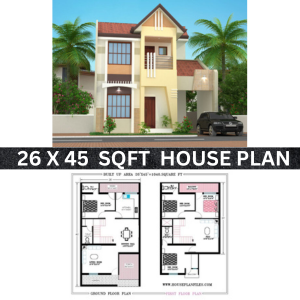

Reviews
There are no reviews yet.