Download our 25 * 51 latest duplex house design to get an idea of your home design ,for more details buy pdf files of this plan ,Download now
🏠 25×51 House Plan Design – G+1 Duplex Layout
Plot Size: 25 feet x 51 feet (in-between plot)
Total Built-Up Area: ~1275 sq. ft per floor
Plan Type: G+1 (Ground + First Floor)
Style: Efficient 3BHK layout per floor – Ideal for joint families or rental
🔻 Ground Floor Plan – Room-wise Dimensions & Description
✅ 1. Entrance & Porch
Use: Entry into the home through stairs with a small open porch
✅ 2. Living Hall
Size: 16’2″ x 12’8″
Use: Spacious common area for sofa set, TV unit, and family sitting
Placement: Centrally located for easy access to all rooms
✅ 3. Bedroom 1 (Front Left)
Size: 12’0″ x 11’0″
Use: Master bedroom or family bedroom with access to toilet
✅ 4. Attached Toilet (C. Toilet)
Size: 7’0″ x 5’0″
Use: Compact bathroom attached to Bedroom 1
✅ 5. Bedroom 2 (Front Right)
Size: 11’2″ x 11’0″
Use: Additional family bedroom or guest room
✅ 6. Common Toilet
Size: 7’0″ x 7’4″
Use: Shared access for guests and Bedroom 2
✅ 7. Pooja Room
Size: 3’0″ x 7’0″
Use: Small prayer room, compact yet functional
✅ 8. Kitchen
Size: 11’5″ x 6’4″
Use: Basic parallel kitchen setup, suitable for daily home cooking
🔺 First Floor Plan – Room-wise Dimensions & Description
✅ 1. Living Hall
Size: 16’2″ x 12’8″
Use: Upper floor sitting or TV lounge area
✅ 2. Bedroom 1 (Front Left)
Size: 12’0″ x 11’0″
Use: Primary bedroom with nearby toilet
✅ 3. Bedroom 2 (Front Right)
Size: 11’2″ x 11’0″
Use: Standard family or guest bedroom
✅ 4. Bedroom 3 (Back Side)
Size: 11’5″ x 13’5″
Use: Spacious back bedroom ideal for kids or joint family use
✅ 5. Common Toilet 1
Size: 7’0″ x 5’0″
Use: Shared bathroom for daily use
✅ 6. Common Toilet 2
Size: 7’0″ x 7’4″
Use: Second toilet for increased convenience on the first floor
✅ Special Features & Advantages
Total Bedrooms: 3 BHK per floor (6 Bedrooms in G+1)
Toilets: 2 per floor (Total 4)
Pooja Room: Present on Ground Floor
Ideal Use: Duplex family home or dual-unit rental property
Well-Ventilated: All bedrooms have good space and windows
Compact Kitchen: Efficient L-shape or parallel layout possible
Staircase in front: Promotes privacy in both floors





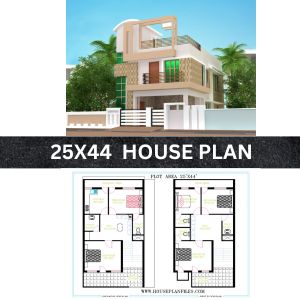
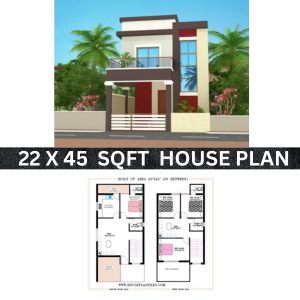


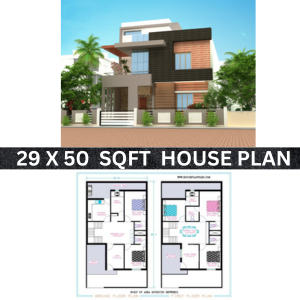
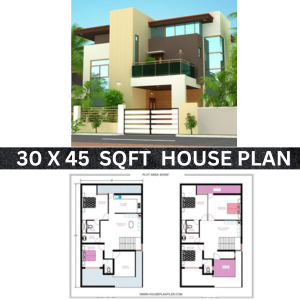
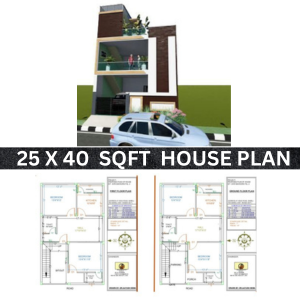


Reviews
There are no reviews yet.