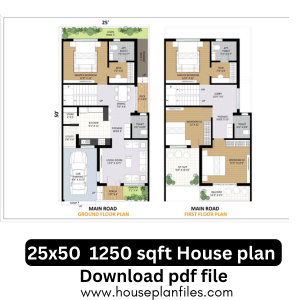

Share to
25×50 sqft
₹ 2,999.00 Original price was: ₹ 2,999.00.₹ 999.00Current price is: ₹ 999.00.
| Plot Size | 25X50 |
|---|---|
| Plot Area (SQFT) | 1250 SQFT |
| Direction | East |
| Floor | 2 |
| No. of Rooms | 4BHK |
FLOOR PLAN
25×50 House Plan – 1250 Sqft Modern Duplex Design with Car Parking | PDF file download
Ground Floor Plan (25×50 – 1250 Sqft)
-
Car Parking: Dedicated covered parking space at the front, accommodating a car and two-wheelers.
-
Living Room: Spacious and well-lit living area designed for guest reception and family gatherings.
-
Bedroom 1: Comfortable bedroom located at the rear, ensuring privacy and quietness, ideal for elderly family members or guests.
-
Kitchen: Modern, functional kitchen with ample counter space for cooking and storage.
-
Dining Area: Positioned next to the kitchen for ease of serving and family meals.
-
Bathroom & Toilet: Well-placed common bath and toilet for convenient access from all rooms.
-
Staircase: Centrally located staircase ensuring smooth vertical movement to the first floor.
First Floor Plan
-
Bedroom 2: Large master bedroom with attached bathroom, providing comfort and privacy.
-
Bedroom 3: Spacious additional bedroom ideal for children or guests.
-
Bedroom 4: Another well-planned bedroom, ensuring enough sleeping space for a large family.
-
Family Lounge: Central space for indoor relaxation, TV time, or reading.
-
Bathroom: Common bathroom placed conveniently for first-floor occupants.
-
Balcony: Open balcony facing the road, allowing fresh air, sunlight, and a pleasant outdoor seating area.
| Plot Size | 25X50 |
|---|---|
| Plot Area (SQFT) | 1250 SQFT |
| Direction | East |
| Floor | 2 |
| No. of Rooms | 4BHK |
-
Download PDFASIAN HOUSE PLAN
21×45 sqft
₹ 2,999.00Original price was: ₹ 2,999.00.₹ 999.00Current price is: ₹ 999.00. Add to cart -
Download PDFASIAN HOUSE PLAN
33×60 sqft
₹ 4,999.00Original price was: ₹ 4,999.00.₹ 1,999.00Current price is: ₹ 1,999.00. Add to cart -
Download PDFASIAN HOUSE PLAN
30×40 house plan
₹ 4,999.00Original price was: ₹ 4,999.00.₹ 1,999.00Current price is: ₹ 1,999.00. Add to cart -
Download PDFASIAN HOUSE PLAN
23×40 SQ’ FT’
₹ 4,999.00Original price was: ₹ 4,999.00.₹ 1,499.00Current price is: ₹ 1,499.00. Add to cart -
Download PDFASIAN HOUSE PLAN
30×45 SQFT | 150 gaj house design
₹ 4,999.00Original price was: ₹ 4,999.00.₹ 1,499.00Current price is: ₹ 1,499.00. Add to cart -
Download PDFASIAN HOUSE PLAN
29X78 SQFT
₹ 4,999.00Original price was: ₹ 4,999.00.₹ 1,999.00Current price is: ₹ 1,999.00. Add to cart
Similar Projects
Related products
-
Download PDFASIAN HOUSE PLAN
25X46 sqft
₹ 4,999.00Original price was: ₹ 4,999.00.₹ 1,499.00Current price is: ₹ 1,499.00. Add to cart -
Download PDFASIAN HOUSE PLAN
27X41 sqft
₹ 7,999.00Original price was: ₹ 7,999.00.₹ 999.00Current price is: ₹ 999.00. Add to cart -
Download PDFASIAN HOUSE PLAN
25×40 sqft
₹ 4,999.00Original price was: ₹ 4,999.00.₹ 1,499.00Current price is: ₹ 1,499.00. Add to cart -
Download PDFASIAN HOUSE PLAN
MARRIGE GARDEN LAYOUT PLAN
₹ 4,999.00Original price was: ₹ 4,999.00.₹ 999.00Current price is: ₹ 999.00. Add to cart
Get Expert Advise now


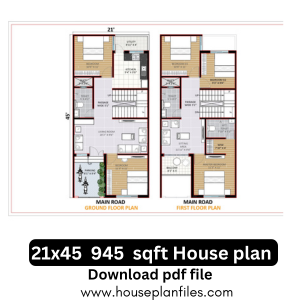



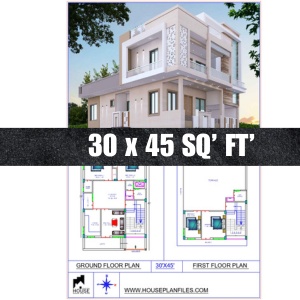


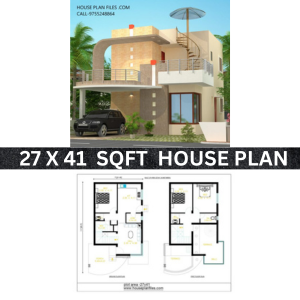
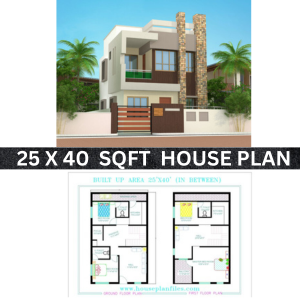
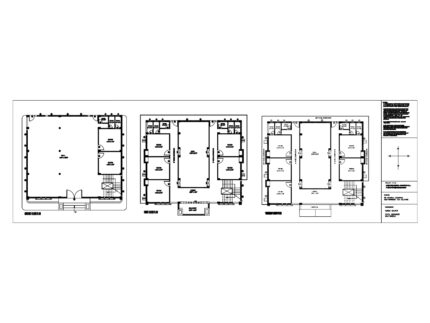

Reviews
There are no reviews yet.