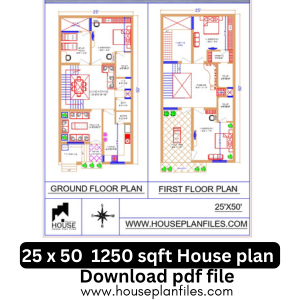

Share to
25×50 sqft
₹ 2,999.00 Original price was: ₹ 2,999.00.₹ 999.00Current price is: ₹ 999.00.
| Plot Size | 25X50 |
|---|---|
| Plot Area (SQFT) | 1250 SQFT |
| Floor | 2 |
| Direction | North |
| No. of Rooms | 3 BHK |
Floor plan
Stylish 25×50 Duplex – 1250 Sqft House Plan with Modern Layout , Download pdf file.
key features for the 25×50 – 1250 sqft house plan:
-
Plot Size: 25 ft × 50 ft (1250 Sqft)
-
Design Type: Modern duplex house plan with ground and first floor layout
-
Ground Floor: Spacious living room, kitchen with dining, 1 bedroom, common bathroom, and staircase to first floor
-
First Floor: 2 bedrooms with attached bathrooms, family lounge, and open terrace space
-
Ventilation & Lighting: Large windows and open areas for natural airflow and sunlight
-
Compact Yet Functional: Smart space utilization for small to medium-sized families
-
Outdoor Space: Balcony and terrace areas for relaxation
Ground Floor
-
Living Room: Well-planned spacious living area at the entrance, ideal for welcoming guests and family gatherings.
-
Kitchen & Dining: Modern kitchen layout with an adjoining dining space for comfortable daily meals.
-
Bedroom: One bedroom on the ground floor, perfect for elderly members or guests.
-
Common Bathroom: Conveniently located for easy access from living and bedroom areas.
-
Staircase: Internal staircase connecting to the first floor for privacy and ease of movement.
First Floor
-
Master Bedroom: Large master bedroom with attached bathroom and wardrobe space.
-
Second Bedroom: Another bedroom with attached bath, ideal for children or guests.
-
Family Lounge: Cozy sitting area for family time or entertainment.
-
Balcony: Outdoor seating space to enjoy fresh air and views.
-
Open Terrace: Spacious terrace area suitable for gardening or evening relaxation.
✅ Perfect For: Families looking for a compact yet functional duplex home design that balances comfort with smart space utilization.
| Plot Size | 25X50 |
|---|---|
| Plot Area (SQFT) | 1250 SQFT |
| Floor | 2 |
| Direction | North |
| No. of Rooms | 3 BHK |
-
Download PDFAPARTMENTS OF FLATS
6846 Sqft Multistorey Building Plan – Bangalore
₹ 9,999.00Original price was: ₹ 9,999.00.₹ 1,999.00Current price is: ₹ 1,999.00. Add to cart -
Download PDFASIAN HOUSE PLAN
24×23 sqft
₹ 4,999.00Original price was: ₹ 4,999.00.₹ 1,499.00Current price is: ₹ 1,499.00. Add to cart -
Download PDFASIAN HOUSE PLAN
30 * 40 sqft home plan
₹ 1,999.00Original price was: ₹ 1,999.00.₹ 499.00Current price is: ₹ 499.00. Add to cart -
Download PDFASIAN HOUSE PLAN
20×40 sqft
₹ 4,999.00Original price was: ₹ 4,999.00.₹ 1,999.00Current price is: ₹ 1,999.00. Add to cart -
Download PDFASIAN HOUSE PLAN
46×56 sq’ ft’
₹ 4,999.00Original price was: ₹ 4,999.00.₹ 1,999.00Current price is: ₹ 1,999.00. Add to cart -
Download PDFASIAN HOUSE PLAN
31X40 SQFT
₹ 2,499.00Original price was: ₹ 2,499.00.₹ 499.00Current price is: ₹ 499.00. Add to cart
Similar Projects
Related products
-
Download PDFASIAN HOUSE PLAN
37X44 sqft
₹ 4,999.00Original price was: ₹ 4,999.00.₹ 1,499.00Current price is: ₹ 1,499.00. Add to cart -
Download PDFASIAN HOUSE PLAN
25X40 sqft
₹ 3,999.00Original price was: ₹ 3,999.00.₹ 1,499.00Current price is: ₹ 1,499.00. Add to cart -
Download PDFASIAN HOUSE PLAN
19X41 SQ’FT
₹ 4,999.00Original price was: ₹ 4,999.00.₹ 1,499.00Current price is: ₹ 1,499.00. Add to cart -
Download PDFASIAN HOUSE PLAN
25X50 SQ.FT.
₹ 4,999.00Original price was: ₹ 4,999.00.₹ 1,999.00Current price is: ₹ 1,999.00. Add to cart
Get Expert Advise now


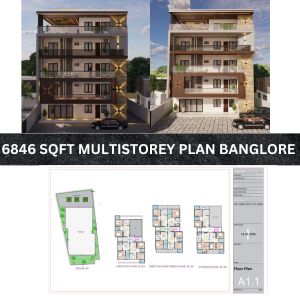
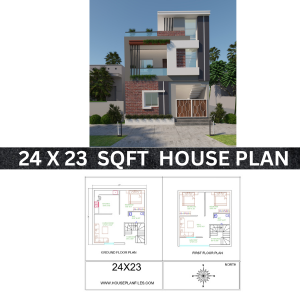


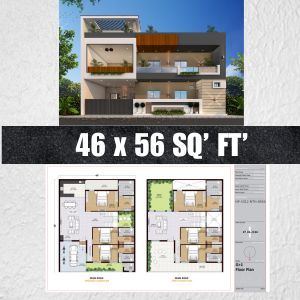
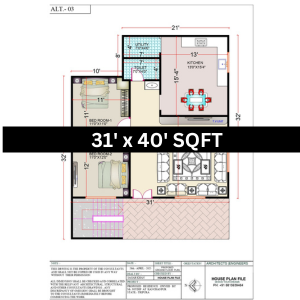


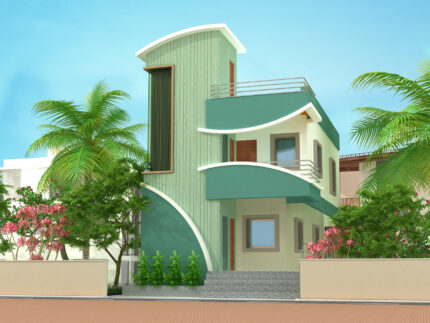
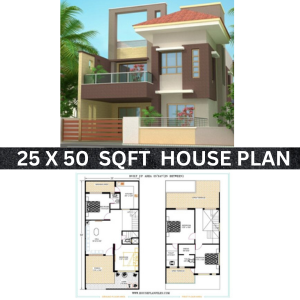

Reviews
There are no reviews yet.