25 x 46 Modern Duplex House Plan Angled Plot – Spacious 2BHK + 1BHK with Double Height Living Hall
🏠 Ground Floor Plan – Built-up Area: 1030 sq.ft (Approx)
Parking Area: 8′-0″ x 14′-0″
Covered car parking in front of the entrance.Living Hall: 12′-0″ x 18′-0″
Large living area at the entrance with enough space for sofa set and TV unit.Common Toilet: 8′-0″ x 4′-0″
Located centrally for guests or general use.Bedroom: 11′-2″ x 12′-6″
Rear-side master bedroom with attached bathroom and proper ventilation.Attached Toilet (Bedroom): 8′-2″ x 5′-0″
Attached with bath and WC area for privacy.Kitchen/Dining Area: 12′-0″ x 14′-0″
Open kitchen with dining area, highly functional with access to the utility.Utility Area: 7′-0″ wide
Rear utility space ideal for washing machine, sink, and storage.Garden Area: 3′-4″ wide
Small angular garden space at the back, ideal for greenery and aesthetics.
🏠 First Floor Plan – Built-up Area: 984 sq.ft (Approx)
Living Hall (Double Height View): Overlooking ground floor hall
Double-height ceiling offers openness and ventilation.Family Living Area: Moderate-sized
Located centrally for family gatherings or relaxation.Bedroom: 11′-2″ x 11′-4″
Upper floor master bedroom with attached bath and wardrobe space.Attached Toilet (Bedroom): 8′-2″ x 5′-0″
Bathroom with attached WC and bathing space.Study Room: 12′-0″ x 4′-0″
Compact study zone or small kids’ bedroom, separated by a partition.Study Space (Open): 4′ wide spaces on either side of study room
Designed for open study table arrangements or bookshelves.Common Toilet: 8′-0″ x 4′-0″
Well-placed for easy access from study and living areas.Balcony (Front): 4′-0″ wide
Large front-facing balcony for fresh air and extended space.Balcony (Rear near Kitchen): 3′-0″ wide
Small back balcony for air circulation in kitchen/utility zone.
✅ Plan Highlights:
Ideal for irregular or angled plots.
2BHK on ground floor + 1BHK + Study + Double Height Living on first floor.
Study room layout allows flexibility as per family needs.
Separate family and formal living areas.
Designed for ventilation, natural light, and privacy.


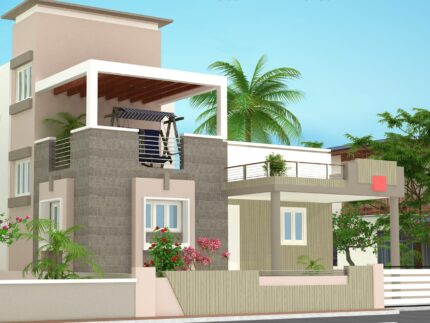

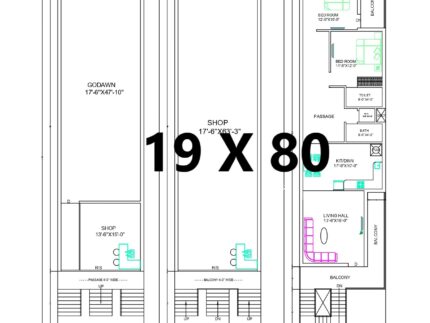
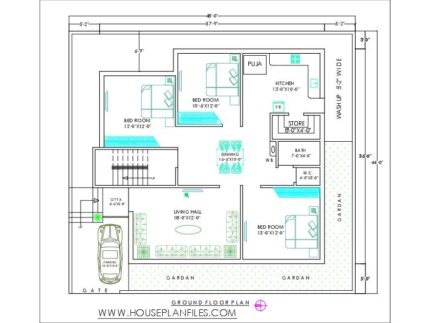
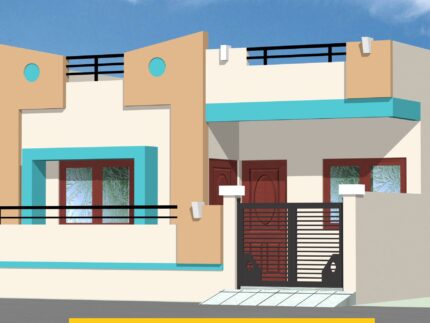

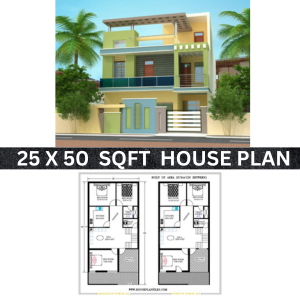
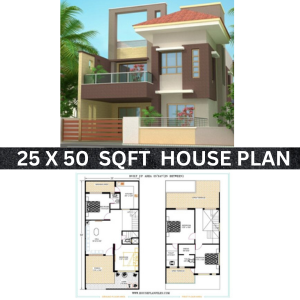
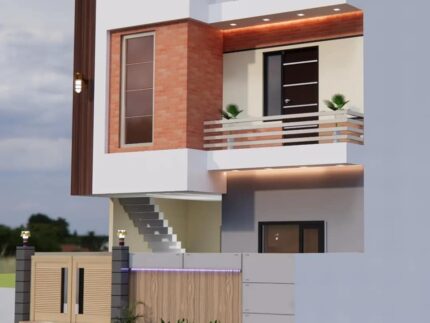
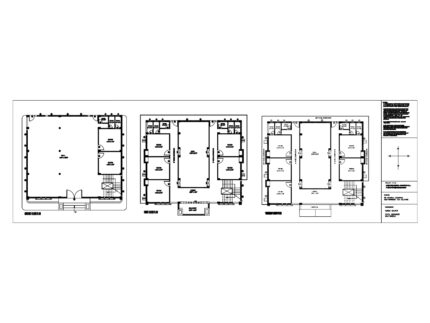


Reviews
There are no reviews yet.