Explore our latest 25×50 home plan , to get an idea of your home design ,for more details buy pdf files of this plan ,Download now
Overall Highlights:
✅ Modern layout with ample space
✅ 6 bedrooms, 4 toilets, 2 kitchens – Ideal for a large family
✅ Spacious halls on both floors
✅ Balcony & porch add to the aesthetics
Ground Floor Plan Details:
Porch: 9′-9″ x 11′-2″ (Spacious entrance with a gate)
Hall (Living Room): 20′-6″ x 10′-0″ (Large area for seating and gatherings)
Kitchen: 9′-6″ x 10′-0″ (Well-placed with access to the passage)
Bedroom 1: 13′-9″ x 10′-0″ (Spacious master bedroom near the entrance)
Bedroom 2: 12′-10″ x 11′-0″ (Well-sized, placed at the back)
Bedroom 3: 10′-4″ x 11′-0″ (Additional room for guests or family)
Toilet 1: 4′-8″ x 8′-0″ (Common toilet, easily accessible)
Toilet 2: 4′-0″ x 4′-0″ (Compact but useful)
Passage: Connects different areas for smooth movement
Features:
✔ Spacious living area ensures comfort
✔ Three well-sized bedrooms for a family
✔ Two toilets for convenience
✔ A large kitchen positioned efficiently
First Floor Plan Details:
Hall: 20′-6″ x 10′-0″ (Large open space similar to the ground floor)
Kitchen: 9′-6″ x 10′-0″ (Same as the ground floor)
Bedroom 4: 13′-9″ x 10′-0″ (Master bedroom on the first floor)
Bedroom 5: 12′-10″ x 11′-0″ (Spacious and well-ventilated)
Bedroom 6: 10′-4″ x 11′-0″ (Great for kids or guests)
Toilet 3: 4′-8″ x 8′-0″ (Same as the ground floor)
Toilet 4: 4′-0″ x 4′-0″ (Compact but useful)
Balcony: 9′-9″ x 11′-2″ (Perfect for relaxation)
Features:
✔ Identical layout to the ground floor for convenience
✔ Spacious balcony for fresh air and outdoor seating
✔ Three more bedrooms ensuring comfort for all
DISCLAIMER –:
- This pdf file is just an idea for planning your home design , don’t use these designs
- without consultation of aprofessional architect or civil engineer.
- This house plan is just for an idea of home design planning, our advice , oppoint a site engineer or supervisor before starting construction on this plan.
- House plans is designed as per client requirments ,we are not claimed that all the plans are according to vastu.
- consultation of a professional architect or civil engineer.
- These designs are a kind of digital product,these are non refundable & replaceable.
- These designs can not be use for building permission from local authority.
- These designs can not be used for reselling

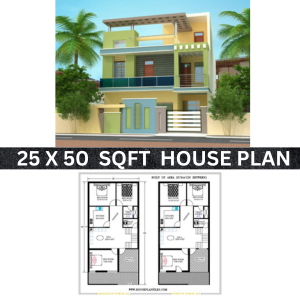






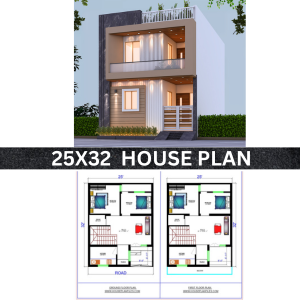
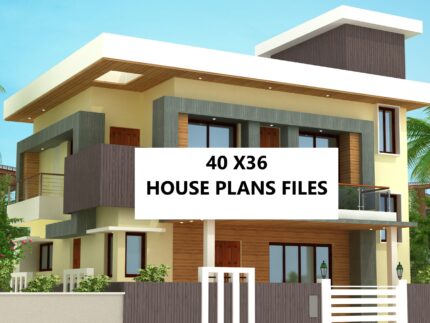
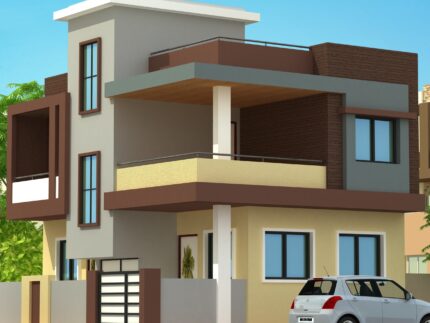

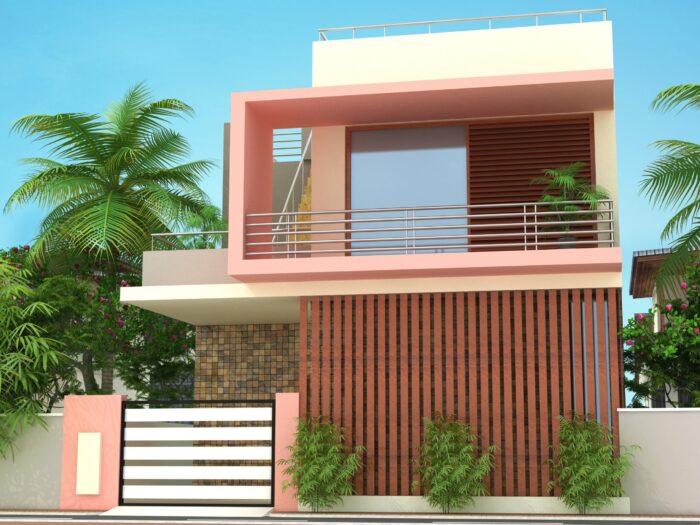
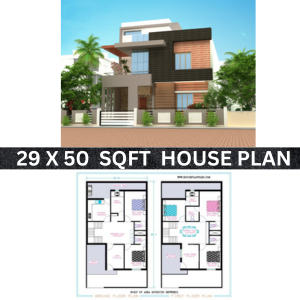


Vikash Shakya –
My name is vikash Shakya my from junapani post kalara thana gunga tahsil bairsiya jila bhopal
Manager –
how can i help you sir
Manager –
please share your contact details, our team will contact ASAP
thank you from connecting