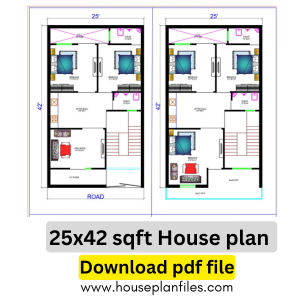

Share to
25×42 sqft
₹ 2,499.00 Original price was: ₹ 2,499.00.₹ 599.00Current price is: ₹ 599.00.
| Plot Size | 25×42 |
|---|---|
| Plot Area (SQFT) | 1050 SQFT |
| No. of Rooms | 5 BHK |
| Floor | 2 |
| Direction | East |
Floor plan
Modern 1050 sqft House Plan with 3 Spacious Bedrooms and Stylish Layout – Get PDF Design for Your Dream Home
✅ Key Highlights:
✔️ 3 spacious bedrooms for comfortable family living
✔️ Separate living and family lounge areas
✔️ Dedicated dining space for daily meals
✔️ Compact yet spacious layout for urban plots
✔️ Suitable for duplex family homes or rental purposes
🏠 25×42 House Plan Design Description
This 25×42 feet house plan is designed to provide a spacious and comfortable layout for a medium-sized family. With smart room placement and modern design, it makes the best use of the 1050 sqft area per floor.
🔹 Plot Size: 25 feet (width) x 42 feet (length)
🔹 Total Built-up Area: Approx. 1050 sqft per floor
Ground Floor Dimensions:
-
Living Room: 12’ x 14’
A large welcoming area with enough space for a sofa set, TV unit, and guest seating arrangement. -
Kitchen + Dining: 10’ x 12’
Spacious modular kitchen attached to dining space, ideal for daily family meals and gatherings. -
Bedroom 1: 11’ x 12’
Well-planned bedroom with space for a double bed, wardrobe, and dressing unit. -
Bedroom 2: 10’ x 10’
Suitable for children or guests with proper natural light and ventilation. -
Bathroom + Toilet: 4’ x 7’
Designed for common use, easily accessible from both bedrooms and living area. -
Staircase: Centrally located for easy access to the first floor without disturbing living areas.
First Floor Dimensions:
-
Master Bedroom: 12’ x 12’
Spacious master bedroom with provision for attached wardrobe and dressing area, ideal for privacy. -
Bedroom 2: 10’ x 10’
Perfect for children, study, or guest room with good ventilation. -
Family Lounge / Living Area: 12’ x 14’
Comfortable sitting area for family time, small gatherings, or indoor entertainment. -
Kitchenette or Utility: 10’ x 12’
Suitable for light meal preparation, storage, or washing area. -
Bathroom + Toilet: 4’ x 7’
Conveniently placed for easy use by first floor occupants. -
Balcony: Extending from the lounge or bedroom for fresh air, evening tea, or small plant arrangements.
💡 Download this 25×42 sqft house plan PDF today from www.previous.houseplanfiles.com to start building your dream home with a modern and practical layout.
| Plot Size | 25×42 |
|---|---|
| Plot Area (SQFT) | 1050 SQFT |
| No. of Rooms | 5 BHK |
| Floor | 2 |
| Direction | East |
-
Download PDFASIAN HOUSE PLAN
30×68 sqft
₹ 2,999.00Original price was: ₹ 2,999.00.₹ 599.00Current price is: ₹ 599.00. Add to cart -
Download PDFUncategorized
20×36 sqft office plan
₹ 2,499.00Original price was: ₹ 2,499.00.₹ 499.00Current price is: ₹ 499.00. Add to cart -
Download PDFASIAN HOUSE PLAN
40×60 sq ft
₹ 1,999.00Original price was: ₹ 1,999.00.₹ 999.00Current price is: ₹ 999.00. Add to cart -
Download PDFASIAN HOUSE PLAN
12X45 SQFT
₹ 2,499.00Original price was: ₹ 2,499.00.₹ 499.00Current price is: ₹ 499.00. Add to cart -
Download PDFASIAN HOUSE PLAN
58×35 Corner House Plan
₹ 4,999.00Original price was: ₹ 4,999.00.₹ 1,499.00Current price is: ₹ 1,499.00. Add to cart -
Download PDFASIAN HOUSE PLAN
33×39 sqft
₹ 4,999.00Original price was: ₹ 4,999.00.₹ 1,499.00Current price is: ₹ 1,499.00. Add to cart
Similar Projects
Related products
-
Download PDFASIAN HOUSE PLAN
25X46 sqft
₹ 4,999.00Original price was: ₹ 4,999.00.₹ 1,499.00Current price is: ₹ 1,499.00. Add to cart -
Download PDFASIAN HOUSE PLAN
31X47
₹ 4,999.00Original price was: ₹ 4,999.00.₹ 999.00Current price is: ₹ 999.00. Add to cart -
Download PDFASIAN HOUSE PLAN
25×40 sqft
₹ 4,999.00Original price was: ₹ 4,999.00.₹ 1,499.00Current price is: ₹ 1,499.00. Add to cart -
Download PDF3D ELEVATION
30X45
₹ 4,999.00Original price was: ₹ 4,999.00.₹ 499.00Current price is: ₹ 499.00. Add to cart
Get Expert Advise now



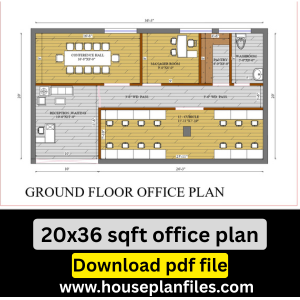
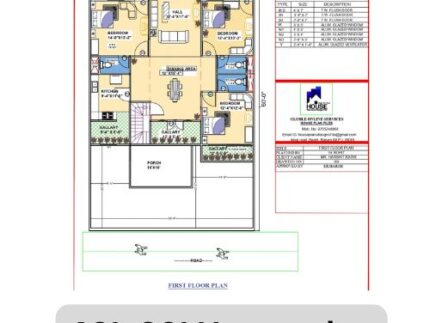


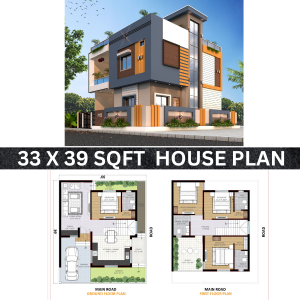

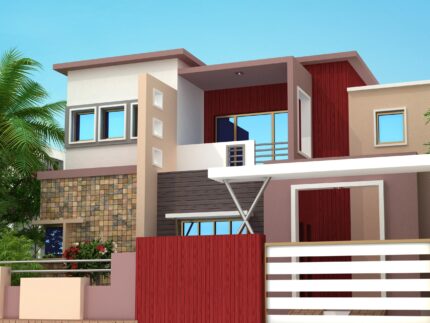
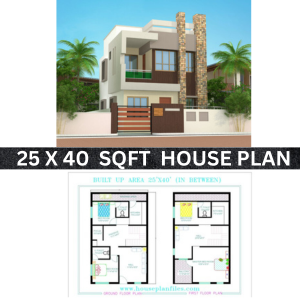


Reviews
There are no reviews yet.