



Share to
25X40 sqft
₹ 1,999.00 Original price was: ₹ 1,999.00.₹ 499.00Current price is: ₹ 499.00.
| Plot Size | 25X40 |
|---|---|
| Plot Area (SQFT) | 1000 sqft |
| Direction | WEST |
| Floor | 1 |
| No. of Rooms | 1 BHK |
FLOOR PLAN
WEST FACE | SINGLE STOREY | CONSTRUCTION COST RS-12 LACS
Download our latest 25 x 40 normal village house design ,to get an idea of your home design ,for more details buy pdf files of this plan ,Download now
🏡 Ground Floor Plan Layout
➡️ Total Area Approximation: ~1000 sq. ft (based on proportional scaling)
➡️ Layout: 1 Bedroom, Living, Dining, Kitchen, Toilet, Bath, Staircase
✅ 1. Hall / Living Room
-
Size: 3.64 m × 4.05 m (approx. 12′ × 13’3″)
-
Located near the main entrance.
-
Spacious enough for a full sofa set and TV unit.
-
Front gate opens directly into this space.
✅ 2. Dining Area
-
Size: 2.74 m × 3.00 m (approx. 9′ × 10′)
-
Positioned between the hall and kitchen.
-
Designed for a 6-seater dining table.
-
Central position enhances movement between rooms.
✅ 3. Kitchen
-
Size: 2.49 m × 2.59 m (approx. 8’2″ × 8’6″)
-
Compact but practical L-shape layout.
-
Attached to dining area for efficient workflow.
-
External access door (possibly to backyard/utility).
✅ 4. Bedroom
-
Size: 3.04 m × 3.36 m (approx. 10′ × 11′)
-
Positioned at the rear left.
-
Can comfortably fit a queen bed + wardrobe.
-
Has a window for ventilation.
✅ 5. Toilet
-
Size: 1.00 m × 1.08 m (approx. 3’3″ × 3’6″)
-
Independent from bath, for multi-user convenience.
✅ 6. Bath
-
Size: 1.55 m × 1.16 m (approx. 5’1″ × 3’10”)
-
Next to the toilet with separate access.
-
Compact and functional design.
✅ 7. Staircase
-
Located at the side, behind the hall.
-
Leads to the upper floors.
-
Adjacent to the main entry hall and bath/toilet.
✅ Duct Space
-
For ventilation and utility access.
-
Strategically placed behind the bath/toilet zone.
📌 Highlights
-
Well-zoned: public (hall/dining) and private (bed/utility) areas clearly separated.
-
All major rooms are proportionate and practical.
-
Compact modern layout for small-to-medium families.
-
Can be adapted for duplex/first-floor expansion.
DISCLAIMER –:
- This pdf file is just an idea for planning your home design , don’t use these designs
- without consultation of aprofessional architect or civil engineer.
- This house plan is just for an idea of home design planning, our advice , oppoint a site engineer or supervisor before starting construction on this plan.
- House plans is designed as per client requirments ,we are not claimed that all the plans are according to vastu.
- consultation of a professional architect or civil engineer.
- These designs are a kind of digital product,these are non refundable & replaceable.
- These designs can not be use for building permission from local authority.
- These designs can not be used for reselling
| Plot Size | 25X40 |
|---|---|
| Plot Area (SQFT) | 1000 sqft |
| Direction | WEST |
| Floor | 1 |
| No. of Rooms | 1 BHK |
-
Download PDFASIAN HOUSE PLAN
22’6X45′ sqft | 110 gaj house plan
₹ 1,999.00Original price was: ₹ 1,999.00.₹ 999.00Current price is: ₹ 999.00. Add to cart -
Download PDFASIAN HOUSE PLAN
17X58 sqft
₹ 1,999.00Original price was: ₹ 1,999.00.₹ 599.00Current price is: ₹ 599.00. Add to cart -
Download PDFASIAN HOUSE PLAN
40X80 VILLA
₹ 2,999.00Original price was: ₹ 2,999.00.₹ 999.00Current price is: ₹ 999.00. Add to cart -
Download PDFASIAN HOUSE PLAN
48X44
₹ 2,999.00Original price was: ₹ 2,999.00.₹ 499.00Current price is: ₹ 499.00. Add to cart -
Download PDFASIAN HOUSE PLAN
6.50m X 11.20m
₹ 1,999.00Original price was: ₹ 1,999.00.₹ 499.00Current price is: ₹ 499.00. Add to cart -
Download PDFASIAN HOUSE PLAN
50X60 sqft
₹ 4,999.00Original price was: ₹ 4,999.00.₹ 999.00Current price is: ₹ 999.00. Add to cart
Similar Projects
Related products
-
Download PDFASIAN HOUSE PLAN
25X46 sqft
₹ 4,999.00Original price was: ₹ 4,999.00.₹ 1,499.00Current price is: ₹ 1,499.00. Add to cart -
Download PDF3D ELEVATION
30X45
₹ 4,999.00Original price was: ₹ 4,999.00.₹ 499.00Current price is: ₹ 499.00. Add to cart -
Download PDFASIAN HOUSE PLAN
MARRIGE GARDEN LAYOUT PLAN
₹ 4,999.00Original price was: ₹ 4,999.00.₹ 999.00Current price is: ₹ 999.00. Add to cart -
Download PDFASIAN HOUSE PLAN
23X36 SQ’FT
₹ 4,999.00Original price was: ₹ 4,999.00.₹ 1,499.00Current price is: ₹ 1,499.00. Add to cart
Get Expert Advise now


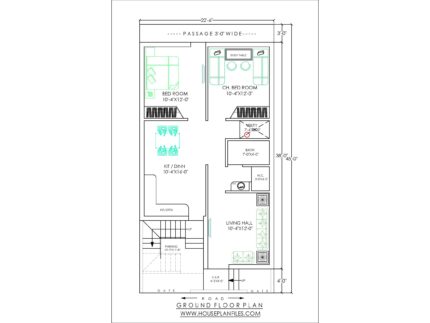
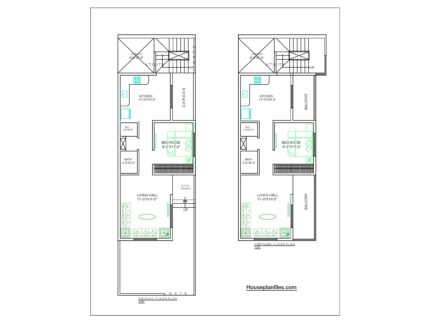

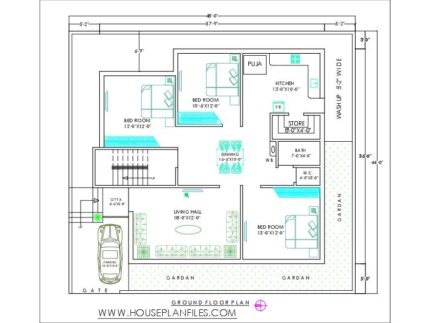




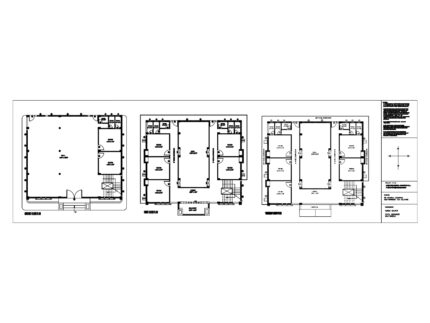
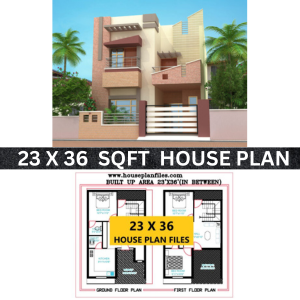

Reviews
There are no reviews yet.