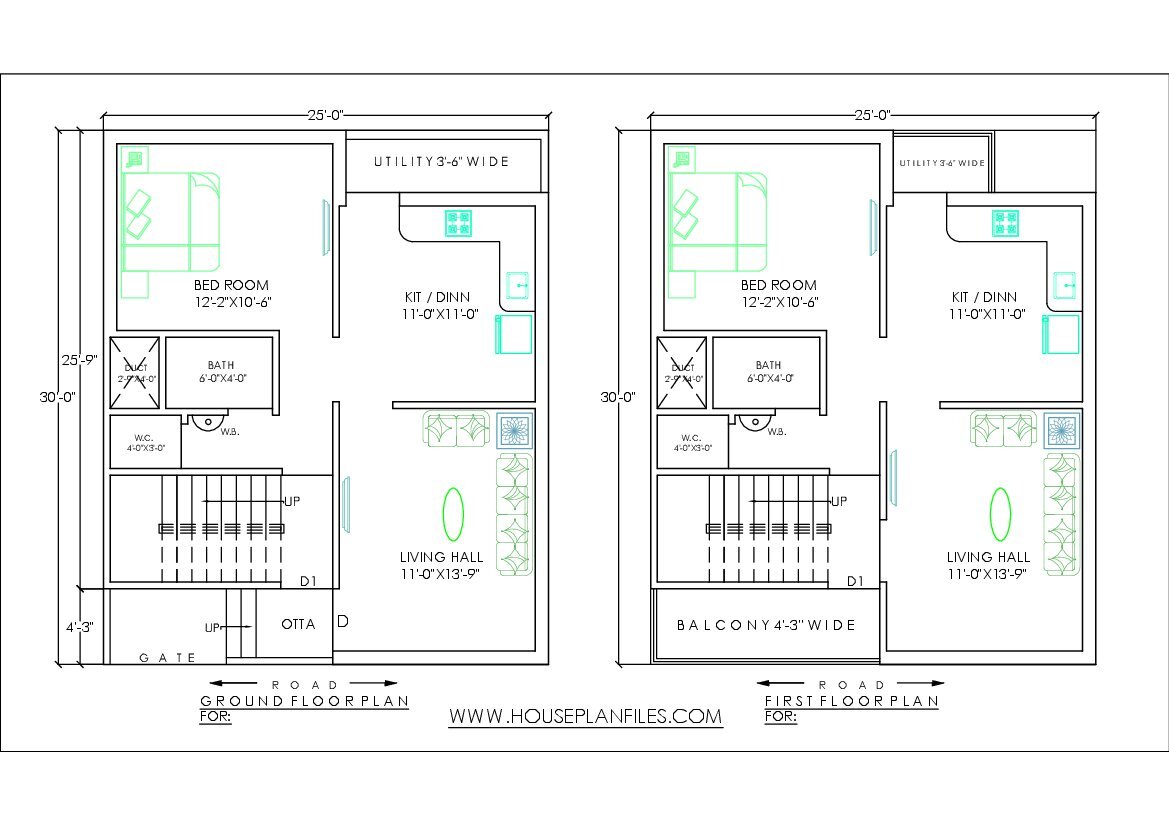

Share to
25X30 SQ FT
₹ 2,499.00 Original price was: ₹ 2,499.00.₹ 599.00Current price is: ₹ 599.00.
| Plot Size | 25×30 |
|---|---|
| Plot Area (SQFT) | 750 sqft |
| No. of Rooms | 3 BHK |
| Direction | WEST |
| Floor | 2 |
FLOOR PLAN
WEST FACE |DOUBLE STOREY | CONSTRUCTOPN COST RS-18 LACS
Download our latest 25 * 30 house plan , to get an idea of your home design ,for more details buy pdf files of this plan ,Download now
Detailed Dimensions and Description of 25′ x 30′ House Plan
House Plan Overview
-
Plot Size: 25′-0″ Width x 30′-0″ Length
-
Floors: Ground Floor & First Floor
-
Key Features:
-
1BHK Layout on Each Floor
-
Spacious Living Hall, Bedroom, Kitchen with Dining Area
-
Separate Bathroom & WC for Convenience
-
Balcony on the First Floor for Extra Ventilation
-
Ground Floor Plan
1. Living Hall
-
Size: 11′-0″ x 13′-9″
-
Description:
-
Large and comfortable seating space.
-
Can accommodate a sofa set, TV unit, and decor items.
-
Well-ventilated with direct access to the main entrance.
-
2. Kitchen & Dining Area
-
Size: 11′-0″ x 11′-0″
-
Description:
-
Spacious kitchen with an adjacent dining area.
-
Designed for efficient storage and ease of cooking.
-
Utility area (3′-6″ wide) attached for additional workspace.
-
3. Bedroom
-
Size: 12′-2″ x 10′-6″
-
Description:
-
Well-planned bedroom with ample space for a bed, wardrobe, and side table.
-
Positioned for privacy with easy access to the bathroom.
-
4. Bathroom & WC (Common)
-
Bathroom Size: 6′-0″ x 4′-0″
-
WC Size: 4′-0″ x 3′-0″
-
Description:
-
Separate bath and toilet area for better functionality.
-
Modern fittings with proper ventilation.
-
5. Staircase & Entrance (Otta & Gate)
-
Otta Size: 4′-3″ wide
-
Description:
-
Front open space for a welcoming entry.
-
Internal staircase leading to the first floor.
-
First Floor Plan
1. Living Hall
-
Size: 11′-0″ x 13′-9″
-
Description:
-
Similar to the ground floor, the first-floor living hall is spacious and well-lit.
-
Balcony (4′-3″ wide) attached for added ventilation and aesthetics.
-
2. Kitchen & Dining Area
-
Size: 11′-0″ x 11′-0″
-
Description:
-
Identical layout to the ground floor.
-
Connected to a 3′-6″ wide utility space for extra functionality.
-
3. Bedroom
-
Size: 12′-2″ x 10′-6″
-
Description:
-
Comfortable sleeping area with space for furniture.
-
Ensures privacy while maintaining easy accessibility.
-
4. Bathroom & WC (Common)
-
Same as the Ground Floor.
5. Balcony
-
Size: 4′-3″ wide
-
Description:
-
Extends from the living room, providing an open and airy feel.
-
Ideal for relaxation or placing small plants.
-
Key Features of This House Plan
✔ 1BHK units on each floor – suitable for small families or rental purposes.
✔ Spacious interiors with a well-ventilated design.
✔ Dedicated utility space & modern amenities for daily convenience.
✔ First-floor balcony for aesthetic appeal and fresh air.
DISCLAIMER –:
- This pdf file is just an idea for planning your home design , don’t use these designs
- without consultation of aprofessional architect or civil engineer.
- This house plan is just for an idea of home design planning, our advice , oppoint a site engineer or supervisor before starting construction on this plan.
- House plans is designed as per client requirments ,we are not claimed that all the plans are according to vastu.
- consultation of a professional architect or civil engineer.
- These designs are a kind of digital product,these are non refundable & replaceable.
- These designs can not be use for building permission from local authority.
- These designs can not be used for reselling
| Plot Size | 25×30 |
|---|---|
| Plot Area (SQFT) | 750 sqft |
| No. of Rooms | 3 BHK |
| Direction | WEST |
| Floor | 2 |
-
Download PDFASIAN HOUSE PLAN
20X50 sqft
₹ 4,999.00Original price was: ₹ 4,999.00.₹ 999.00Current price is: ₹ 999.00. Add to cart -
Download PDFASIAN HOUSE PLAN
24X25 SQ’FT
₹ 1,999.00Original price was: ₹ 1,999.00.₹ 599.00Current price is: ₹ 599.00. Add to cart -
Download PDFASIAN HOUSE PLAN
18X50 sq ft
₹ 1,999.00Original price was: ₹ 1,999.00.₹ 999.00Current price is: ₹ 999.00. Add to cart -
Download PDFASIAN HOUSE PLAN
28X26 CORNER SINGLE STOREY HOUSE PLAN
₹ 1,999.00Original price was: ₹ 1,999.00.₹ 799.00Current price is: ₹ 799.00. Add to cart -
Download PDFDUPLEX
25X60 sqft
₹ 9,999.00Original price was: ₹ 9,999.00.₹ 1,499.00Current price is: ₹ 1,499.00. Add to cart -
Download PDFASIAN HOUSE PLAN
31’9″X54’4″
₹ 1,999.00Original price was: ₹ 1,999.00.₹ 499.00Current price is: ₹ 499.00. Add to cart
Similar Projects
Related products
-
Download PDFASIAN HOUSE PLAN
27X41 sqft
₹ 7,999.00Original price was: ₹ 7,999.00.₹ 999.00Current price is: ₹ 999.00. Add to cart -
Download PDFASIAN HOUSE PLAN
25X45 sqft
₹ 4,999.00Original price was: ₹ 4,999.00.₹ 1,499.00Current price is: ₹ 1,499.00. Add to cart -
Download PDFASIAN HOUSE PLAN
25X40 sqft
₹ 3,999.00Original price was: ₹ 3,999.00.₹ 1,499.00Current price is: ₹ 1,499.00. Add to cart -
Download PDF3D ELEVATION
30X45
₹ 4,999.00Original price was: ₹ 4,999.00.₹ 499.00Current price is: ₹ 499.00. Add to cart
Get Expert Advise now





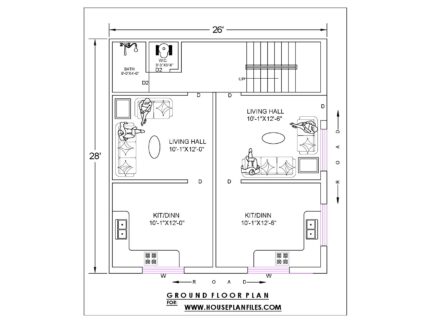
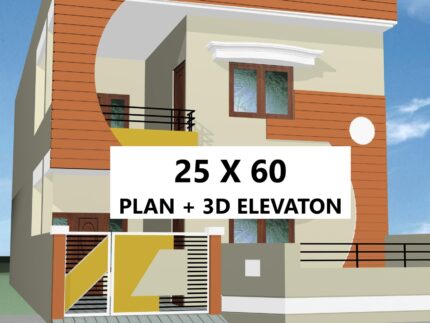
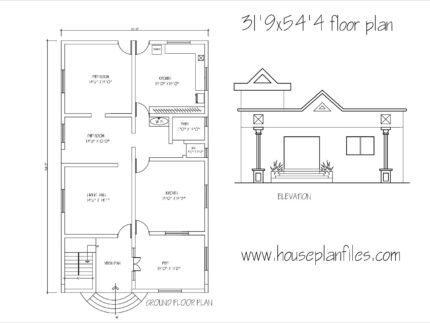
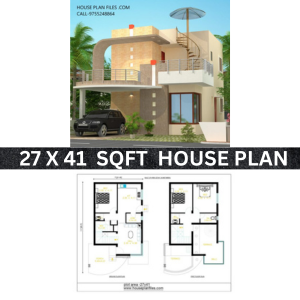
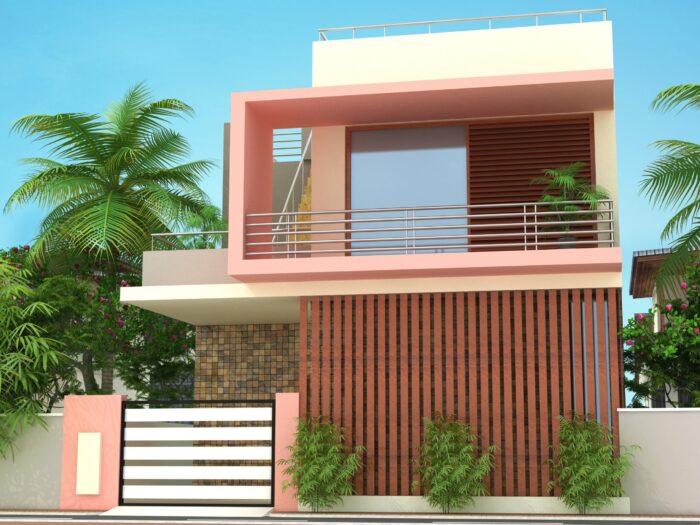



Reviews
There are no reviews yet.