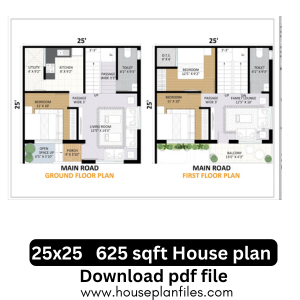

Share to
25×25 sqft
₹ 2,999.00 Original price was: ₹ 2,999.00.₹ 999.00Current price is: ₹ 999.00.
| Plot Size | 25X25 |
|---|---|
| Plot Area (SQFT) | 625 SQ FT |
| Direction | North |
| Floor | 2 |
| No. of Rooms | 3 BHK |
FLOOR PLAN
Affordable 25×25 Duplex 625 sqft House Plan – 2 Floors of Smart Living , Download pdf file
Highlights of the 25×25 625 sqft house plan:
-
Plot Size: 25 ft × 25 ft (625 sqft total area).
-
Design Type: Compact duplex with 2 floors.
-
Bedrooms: 2 spacious bedrooms for comfortable living.
-
Bathrooms: Well-placed common bathrooms on each floor.
-
Living Space: Cozy living hall on the ground floor.
-
Kitchen & Dining: Smartly designed open kitchen with dining space.
-
Balcony: First-floor balcony for fresh air and outdoor views.
-
Parking: Front open area can be adapted for small vehicle parking.
-
Ventilation: Designed for natural light in all main rooms.
-
Ideal For: Small families or rental investment properties.
🏠 Ground Floor (25 ft × 25 ft)
-
Living Room: Cozy hall at the entrance for family and guests.
-
Kitchen & Dining: Open kitchen design with adjacent dining space.
-
Bedroom 1: Comfortable bedroom placed at the rear for privacy.
-
Common Bathroom: Easily accessible from all ground floor areas.
-
Staircase: Located near the dining area for smooth access to the first floor.
-
Open Space: Small front area for entry, ventilation, or parking a two-wheeler.
🏠 First Floor
-
Bedroom 2: Spacious and well-ventilated bedroom.
-
Common Bathroom: Conveniently placed for bedroom and guests.
-
Family Sitting Area: Small lounge space for private family time.
-
Balcony: Overlooks the front road, ideal for fresh air and relaxing.
-
Terrace Access: Possible from the first floor for utility or leisure.
| Plot Size | 25X25 |
|---|---|
| Plot Area (SQFT) | 625 SQ FT |
| Direction | North |
| Floor | 2 |
| No. of Rooms | 3 BHK |
- Download PDF
-
Download PDFASIAN HOUSE PLAN
20×60 sq ft
₹ 2,999.00Original price was: ₹ 2,999.00.₹ 999.00Current price is: ₹ 999.00. Add to cart -
Download PDFASIAN HOUSE PLAN
16X46 SQFT
₹ 2,499.00Original price was: ₹ 2,499.00.₹ 999.00Current price is: ₹ 999.00. Add to cart -
Download PDFASIAN HOUSE PLAN
30×40 SQFT
₹ 4,999.00Original price was: ₹ 4,999.00.₹ 1,999.00Current price is: ₹ 1,999.00. Add to cart -
Download PDFASIAN HOUSE PLAN
41X40 SQFT
₹ 2,499.00Original price was: ₹ 2,499.00.₹ 499.00Current price is: ₹ 499.00. Add to cart -
Download PDFASIAN HOUSE PLAN
18X41 SQ FT
₹ 2,999.00Original price was: ₹ 2,999.00.₹ 599.00Current price is: ₹ 599.00. Add to cart
Similar Projects
Related products
-
Download PDFASIAN HOUSE PLAN
27X40 sqft
₹ 4,999.00Original price was: ₹ 4,999.00.₹ 1,499.00Current price is: ₹ 1,499.00. Add to cart -
Download PDFASIAN HOUSE PLAN
27X41 sqft
₹ 7,999.00Original price was: ₹ 7,999.00.₹ 999.00Current price is: ₹ 999.00. Add to cart -
Download PDFASIAN HOUSE PLAN
30X45 sqft
₹ 4,999.00Original price was: ₹ 4,999.00.₹ 1,499.00Current price is: ₹ 1,499.00. Add to cart -
Download PDFASIAN HOUSE PLAN
26×45 SQ’FT
₹ 4,999.00Original price was: ₹ 4,999.00.₹ 1,999.00Current price is: ₹ 1,999.00. Add to cart
Get Expert Advise now


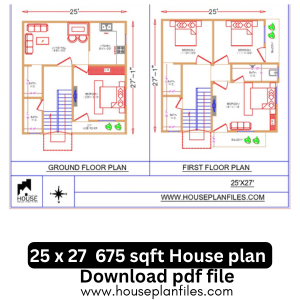
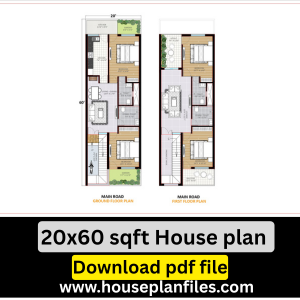


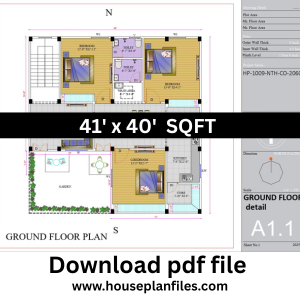
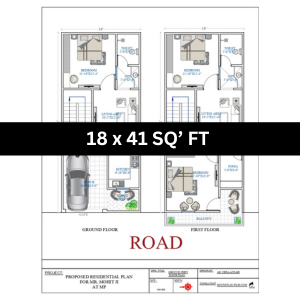

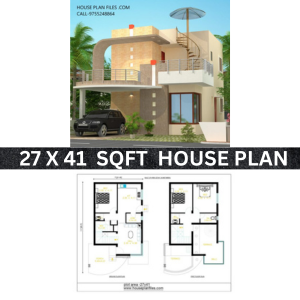
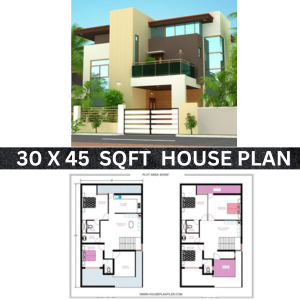
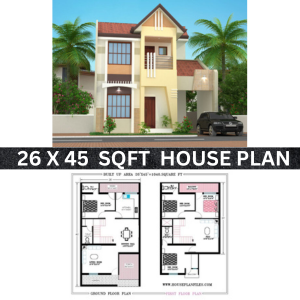

Reviews
There are no reviews yet.