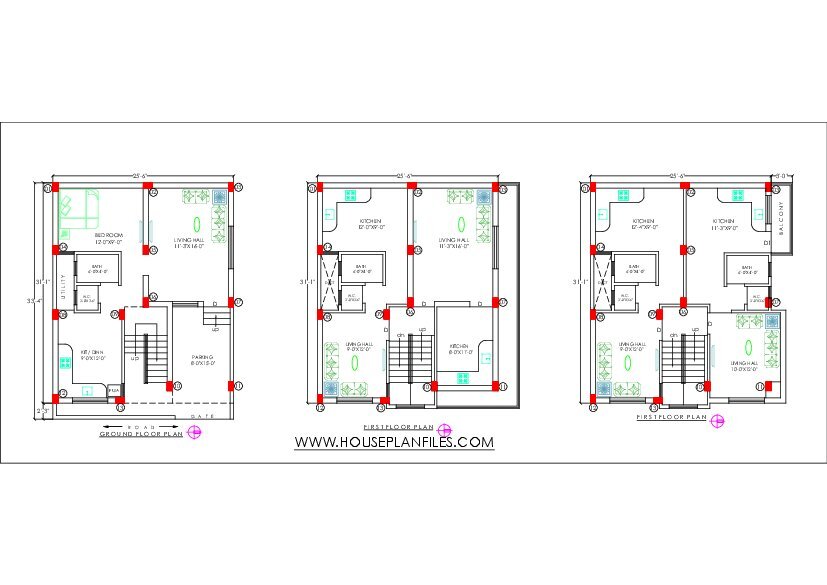

Share to
25’6X33’4 855 SQFT
₹ 2,499.00 Original price was: ₹ 2,499.00.₹ 599.00Current price is: ₹ 599.00.
| Plot Size | 25'5×33'4 |
|---|---|
| Plot Area (SQFT) | 825 sqft |
| Floor | 3 |
| No. of Rooms | 3 BHK |
| Direction | East |
FLOOR PLAN
EAST FACING | DOUBLE STOREY | CONST COST RS-20 LACS
Download our latest 25 * 33 small house plan , to get an idea of your home design ,for more details buy pdf files of this plan ,Download now
🏠 Ground Floor Plan (Left Side)
Plot Size: 25’ x 33’4”
Estimated Built-up Area: ~830–850 sq. ft
🧱 Layout:
-
Living Hall: 13’3” x 12’0”
A spacious area ideal for sofa sets, TV unit, and open feel. -
Bedroom: 12’0” x 9’0”
Standard master bedroom, can fit a double bed with wardrobe. -
Kitchen: 9’0” x 9’0”
Square layout, can accommodate modular fittings. -
Dining Area: 9’0” x 7’0”
Adjacent to kitchen, good for 4-seater table. -
Toilet/Bathroom: 7’0” x 4’0”
Common western-style bath. -
Parking/Portico: ~8′ wide
Suitable for one car or two-wheelers. -
Staircase: Internal staircase, centrally placed for access to upper floors.
🏠 First Floor Plan (Center)
Design Style: Independent rental or duplex continuation
🧱 Layout:
-
Living Hall: 13’3” x 12’0”
Center of the layout, leads to all rooms. -
2 Bedrooms:
-
Bedroom 1: 12’0” x 9’0”
-
Bedroom 2: 10’0” x 9’0”
-
-
Kitchen: 9’0” x 9’0”
-
Dining/Utility Space: 9’0” x 7’0”
-
Toilets (Attached + Common): ~7’0” x 4’0”
-
Stairs: Continuing from ground floor, separate access possible.
🏠 Alternate First/Second Floor Plan (Right Side)
Variation for duplex or rental unit
🧱 Layout:
-
Living Room: 13’3” x 12’0”
-
2 Kitchens:
-
Kitchen 1: 9’0” x 9’0”
-
Kitchen 2: 9’0” x 7’0” (ideal for dual-family or rental)
-
-
2 Bedrooms:
-
Bedroom 1: 12’0” x 9’0”
-
Bedroom 2: 10’0” x 9’0”
-
-
Toilets: Common and attached types
-
Balcony: 6’0” x 4’0” approx
Adds light, ventilation, and extra utility space.
✅ Highlights
-
Compact yet well-ventilated plans
-
Perfect for rental income or joint families
-
Modular kitchen-friendly layouts
-
Efficient use of staircase and circulation space
-
Vastu-friendly orientations possible with minor tweaks
DISCLAIMER –:
- This pdf file is just an idea for planning your home design , don’t use these designs
- without consultation of aprofessional architect or civil engineer.
- This house plan is just for an idea of home design planning, our advice , oppoint a site engineer or supervisor before starting construction on this plan.
- House plans is designed as per client requirments ,we are not claimed that all the plans are according to vastu.
- consultation of a professional architect or civil engineer.
- These designs are a kind of digital product,these are non refundable & replaceable.
- These designs can not be use for building permission from local authority.
- These designs can not be used for reselling
| Plot Size | 25'5×33'4 |
|---|---|
| Plot Area (SQFT) | 825 sqft |
| Floor | 3 |
| No. of Rooms | 3 BHK |
| Direction | East |
-
Download PDFASIAN HOUSE PLAN
33X42 TWO JOINT UNITS
₹ 4,999.00Original price was: ₹ 4,999.00.₹ 1,499.00Current price is: ₹ 1,499.00. Add to cart -
Download PDFASIAN HOUSE PLAN
62X127 GARDEN RESTAURENT PLAN OPEN
₹ 1,999.00Original price was: ₹ 1,999.00.₹ 499.00Current price is: ₹ 499.00. Add to cart -
Download PDFASIAN HOUSE PLAN
25X46 sq ft
₹ 2,499.00Original price was: ₹ 2,499.00.₹ 599.00Current price is: ₹ 599.00. Add to cart -
Download PDFASIAN HOUSE PLAN
17X45 sq’ft
₹ 1,999.00Original price was: ₹ 1,999.00.₹ 499.00Current price is: ₹ 499.00. Add to cart -
Download PDFASIAN HOUSE PLAN
35X33 sqft
₹ 4,999.00Original price was: ₹ 4,999.00.₹ 1,499.00Current price is: ₹ 1,499.00. Add to cart -
Download PDFASIAN HOUSE PLAN
26X50 sqft
₹ 4,999.00Original price was: ₹ 4,999.00.₹ 1,499.00Current price is: ₹ 1,499.00. Add to cart
Similar Projects
Related products
-
Download PDFASIAN HOUSE PLAN
25X46 sqft
₹ 4,999.00Original price was: ₹ 4,999.00.₹ 1,499.00Current price is: ₹ 1,499.00. Add to cart -
Download PDFASIAN HOUSE PLAN
25X40 sqft
₹ 3,999.00Original price was: ₹ 3,999.00.₹ 1,499.00Current price is: ₹ 1,499.00. Add to cart -
Download PDFASIAN HOUSE PLAN
MARRIGE GARDEN LAYOUT PLAN
₹ 4,999.00Original price was: ₹ 4,999.00.₹ 999.00Current price is: ₹ 999.00. Add to cart -
Download PDFASIAN HOUSE PLAN
23X36 SQ’FT
₹ 4,999.00Original price was: ₹ 4,999.00.₹ 1,499.00Current price is: ₹ 1,499.00. Add to cart
Get Expert Advise now


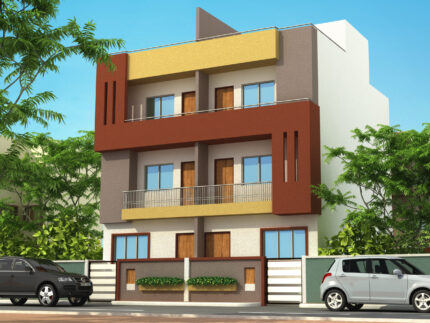



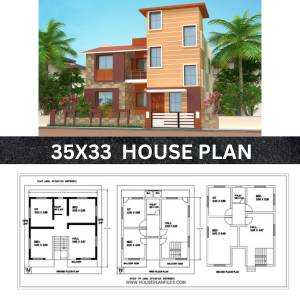
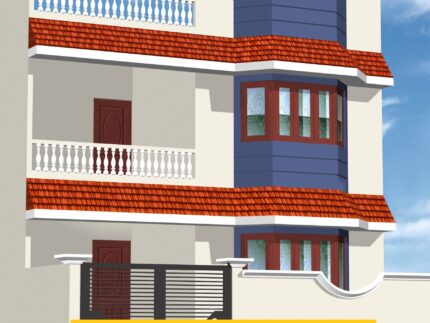


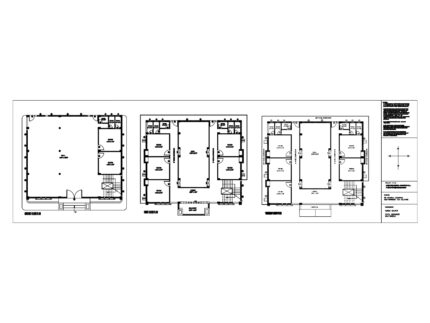
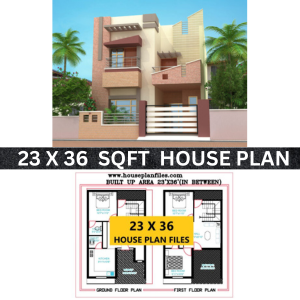

Reviews
There are no reviews yet.